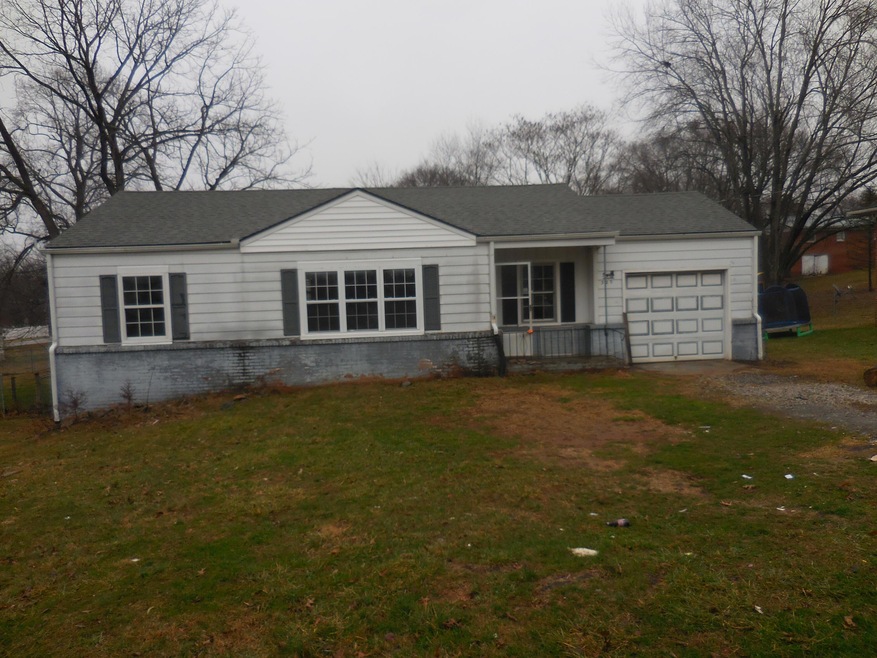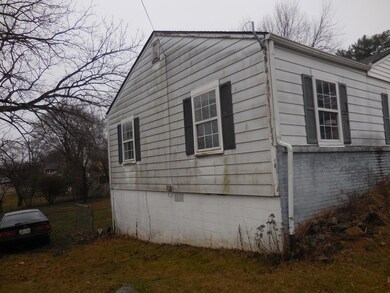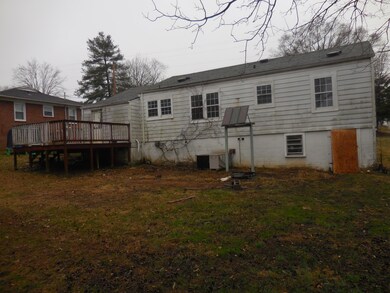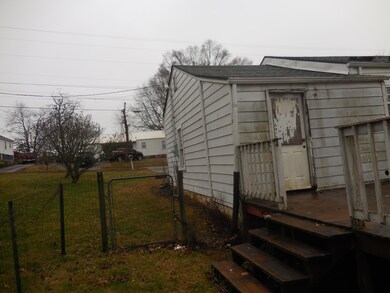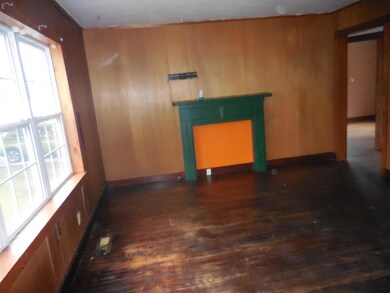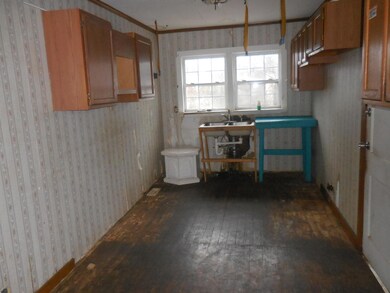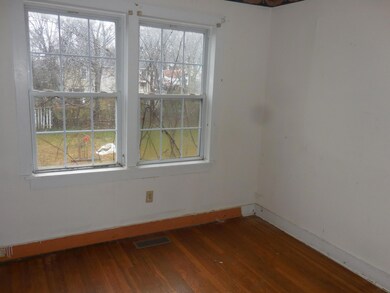
329 E Hillcrest Dr Morristown, TN 37813
Highlights
- Main Floor Bedroom
- Bathroom on Main Level
- 1 Car Garage
- No HOA
- Central Air
- Heat Pump System
About This Home
As of August 2024Welcome to 329 E Hillcrest Dr, Morristown, TN 37813 - a charming 1952-built home with timeless appeal. This cozy residence boasts 3 bedrooms, 1 bathroom, and a convenient garage, providing a comfortable living space for you and your family.
As you step inside, the warm ambiance of the hardwood floors welcomes you, creating an inviting atmosphere throughout the 956 square feet of this property. The classic design of the home captures the essence of its era, offering both character and potential for personalization.
The kitchen is a canvas awaiting your personal touch, presenting an excellent opportunity for updating to suit your modern tastes and preferences. This space holds great potential to become the heart of the home, perfect for culinary adventures and entertaining loved ones.
Beyond the practical aspects, the location of 329 E Hillcrest Dr adds to its desirability. Situated in Morristown, TN, you'll find yourself in a community that combines the tranquility of suburban living with the convenience of nearby amenities and services.
Don't miss the chance to make this house your home. Contact us today to schedule a viewing and explore the possibilities that await at 329 E Hillcrest Dr.
Last Agent to Sell the Property
Sandra Brown
Dream Catcher Realty License #285757 Listed on: 01/28/2024
Home Details
Home Type
- Single Family
Est. Annual Taxes
- $679
Year Built
- Built in 1952
Lot Details
- 10,019 Sq Ft Lot
- Lot Dimensions are 75 x 134
Parking
- 1 Car Garage
Home Design
- 956 Sq Ft Home
Bedrooms and Bathrooms
- 3 Bedrooms
- Main Floor Bedroom
- Bathroom on Main Level
- 1 Full Bathroom
Utilities
- Central Air
- Heat Pump System
Community Details
- No Home Owners Association
Listing and Financial Details
- Assessor Parcel Number 034j h 029.00
Ownership History
Purchase Details
Home Financials for this Owner
Home Financials are based on the most recent Mortgage that was taken out on this home.Purchase Details
Home Financials for this Owner
Home Financials are based on the most recent Mortgage that was taken out on this home.Purchase Details
Purchase Details
Home Financials for this Owner
Home Financials are based on the most recent Mortgage that was taken out on this home.Purchase Details
Home Financials for this Owner
Home Financials are based on the most recent Mortgage that was taken out on this home.Purchase Details
Purchase Details
Purchase Details
Similar Homes in Morristown, TN
Home Values in the Area
Average Home Value in this Area
Purchase History
| Date | Type | Sale Price | Title Company |
|---|---|---|---|
| Warranty Deed | $215,000 | Blue Ridge Title | |
| Quit Claim Deed | -- | None Listed On Document | |
| Special Warranty Deed | $130,000 | None Listed On Document | |
| Trustee Deed | $80,813 | -- | |
| Deed | $72,010 | -- | |
| Warranty Deed | $72,000 | -- | |
| Warranty Deed | $50,000 | -- | |
| Warranty Deed | $33,000 | -- | |
| Deed | -- | -- |
Mortgage History
| Date | Status | Loan Amount | Loan Type |
|---|---|---|---|
| Previous Owner | $72,010 | No Value Available | |
| Previous Owner | $72,010 | No Value Available |
Property History
| Date | Event | Price | Change | Sq Ft Price |
|---|---|---|---|---|
| 08/13/2024 08/13/24 | Sold | $215,000 | -2.2% | $225 / Sq Ft |
| 07/21/2024 07/21/24 | Pending | -- | -- | -- |
| 07/12/2024 07/12/24 | For Sale | $219,900 | +69.2% | $230 / Sq Ft |
| 03/15/2024 03/15/24 | Sold | $130,000 | +25.0% | $136 / Sq Ft |
| 02/17/2024 02/17/24 | Pending | -- | -- | -- |
| 01/28/2024 01/28/24 | For Sale | $104,000 | -- | $109 / Sq Ft |
Tax History Compared to Growth
Tax History
| Year | Tax Paid | Tax Assessment Tax Assessment Total Assessment is a certain percentage of the fair market value that is determined by local assessors to be the total taxable value of land and additions on the property. | Land | Improvement |
|---|---|---|---|---|
| 2024 | $378 | $21,500 | $5,325 | $16,175 |
| 2023 | $378 | $21,500 | $0 | $0 |
| 2022 | $679 | $21,500 | $5,325 | $16,175 |
| 2021 | $679 | $21,500 | $5,325 | $16,175 |
| 2020 | $678 | $21,500 | $5,325 | $16,175 |
| 2019 | $655 | $19,250 | $5,450 | $13,800 |
| 2018 | $607 | $19,250 | $5,450 | $13,800 |
| 2017 | $597 | $19,250 | $5,450 | $13,800 |
| 2016 | $570 | $19,250 | $5,450 | $13,800 |
| 2015 | $530 | $19,250 | $5,450 | $13,800 |
| 2014 | -- | $19,250 | $5,450 | $13,800 |
| 2013 | -- | $21,400 | $0 | $0 |
Agents Affiliated with this Home
-
Amy Shrader

Seller's Agent in 2024
Amy Shrader
RE/MAX
(423) 748-8811
542 Total Sales
-

Seller's Agent in 2024
Sandra Brown
Dream Catcher Realty
(865) 356-7793
38 Total Sales
-
Michelle Hodges

Seller Co-Listing Agent in 2024
Michelle Hodges
RE/MAX
(423) 307-3980
202 Total Sales
-
N
Buyer's Agent in 2024
Non Member Non Member
Non-Member Office
-
GARY ROBERTS

Buyer's Agent in 2024
GARY ROBERTS
Crye-Leike Lakeway West
(423) 748-3062
58 Total Sales
Map
Source: Lakeway Area Association of REALTORS®
MLS Number: 702469
APN: 034J-H-029.00
