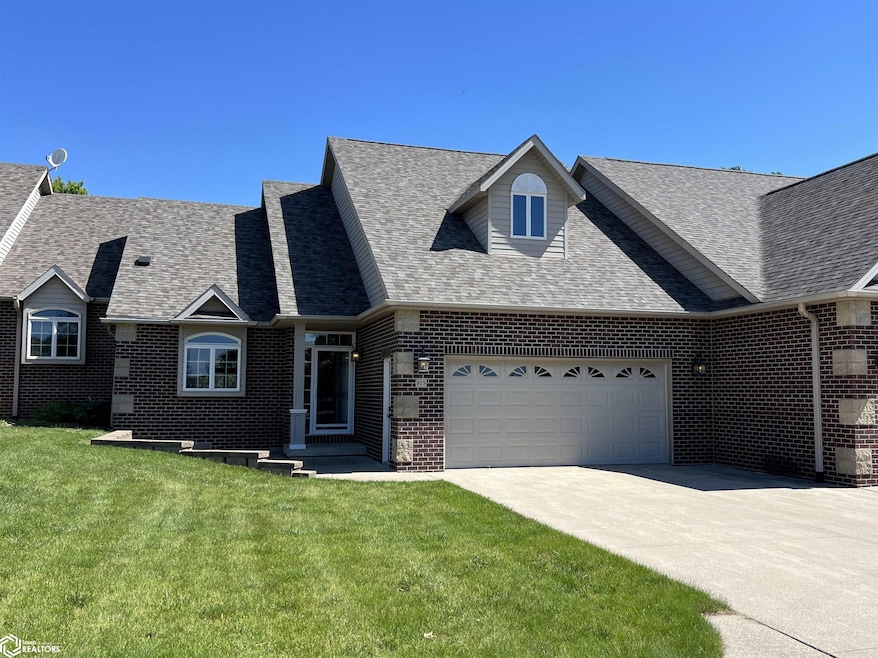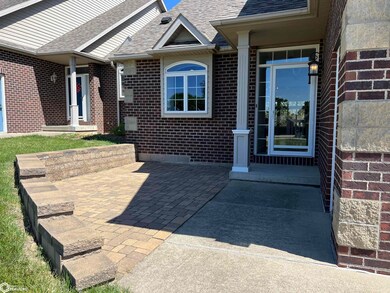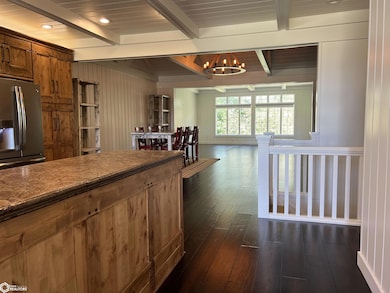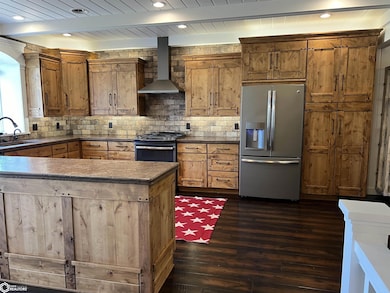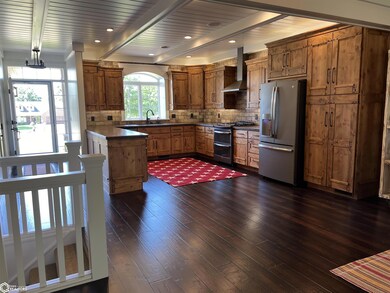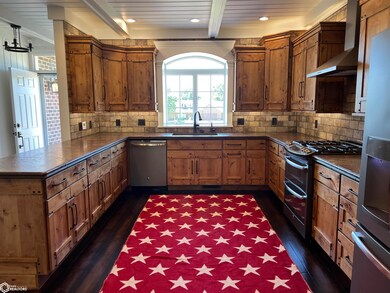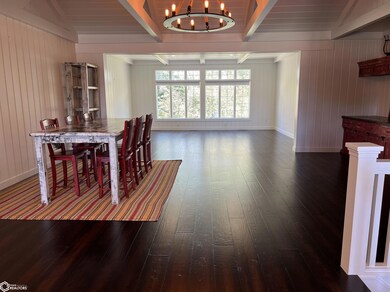
329 E Pleasant Ridge Rd Carroll, IA 51401
Highlights
- Reverse Osmosis System
- Ranch Style House
- 2 Car Attached Garage
- Carroll High School Rated A-
- 1 Fireplace
- Building Patio
About This Home
As of January 2025Are you looking for a move-in ready condo?! Look no further then this 2 bedroom, 2.5 bath condo that has been tastefully remodeled on Carroll's South side. Great curb appeal will entice you to walk in and check out the open floor plan. Your eyes will wonder at all the craftsmanship and details here. Kitchen features lots of cabinets, cement countertops, big farmhouse sink, and appliances are included. Beautiful built-in in the dining room area and the gas fireplace really gives off a great ambience. The back living room has two picturesque windows that allows you to observe the wooded backyard during all four seasons! Or if you rather be outside, there is potential to add a door and deck off the back. Very spacious primary suite with 2 closet areas with one being a walk-in. Main level laundry with washer/dryer included. Large living room area in the basement with daylight windows along with the second bedroom that also has a walk-in closet. Very spacious storage room as well. Schedule a tour to make the move sooner than later!
Last Agent to Sell the Property
Mid-Iowa Real Estate License #*** Listed on: 06/10/2024
Home Details
Home Type
- Single Family
Est. Annual Taxes
- $4,920
Year Built
- Built in 1998
Lot Details
- 0.54 Acre Lot
HOA Fees
- $250 Monthly HOA Fees
Parking
- 2 Car Attached Garage
Home Design
- Ranch Style House
- Brick Exterior Construction
- Asphalt Shingled Roof
Interior Spaces
- 1,712 Sq Ft Home
- 1 Fireplace
- Family Room
- Living Room
- Dining Room
- Basement Fills Entire Space Under The House
Kitchen
- Range
- Microwave
- Dishwasher
- Disposal
- Reverse Osmosis System
Bedrooms and Bathrooms
- 2 Bedrooms
- En-Suite Primary Bedroom
Laundry
- Laundry Room
- Dryer
- Washer
Utilities
- Forced Air Heating and Cooling System
- Gas Water Heater
- Water Softener is Owned
Community Details
Overview
- Association fees include snow removal, lawn care
- Property managed by TimberCreek West
Amenities
- Building Patio
- Community Deck or Porch
Ownership History
Purchase Details
Home Financials for this Owner
Home Financials are based on the most recent Mortgage that was taken out on this home.Purchase Details
Similar Homes in Carroll, IA
Home Values in the Area
Average Home Value in this Area
Purchase History
| Date | Type | Sale Price | Title Company |
|---|---|---|---|
| Quit Claim Deed | -- | Security Title & Investment | |
| Quit Claim Deed | -- | Security Title & Investment | |
| Quit Claim Deed | -- | Security Title & Investment | |
| Quit Claim Deed | -- | Security Title & Investment | |
| Legal Action Court Order | $225,000 | None Available | |
| Warranty Deed | $150,000 | None Available |
Mortgage History
| Date | Status | Loan Amount | Loan Type |
|---|---|---|---|
| Open | $315,000 | Future Advance Clause Open End Mortgage |
Property History
| Date | Event | Price | Change | Sq Ft Price |
|---|---|---|---|---|
| 01/16/2025 01/16/25 | Sold | $380,000 | -17.2% | $222 / Sq Ft |
| 10/23/2024 10/23/24 | Pending | -- | -- | -- |
| 07/25/2024 07/25/24 | Price Changed | $459,000 | -3.4% | $268 / Sq Ft |
| 07/08/2024 07/08/24 | Price Changed | $475,000 | -3.1% | $277 / Sq Ft |
| 06/10/2024 06/10/24 | For Sale | $490,000 | +117.8% | $286 / Sq Ft |
| 10/31/2014 10/31/14 | Sold | $225,000 | -13.5% | $166 / Sq Ft |
| 10/22/2014 10/22/14 | Pending | -- | -- | -- |
| 09/10/2013 09/10/13 | For Sale | $260,000 | -- | $192 / Sq Ft |
Tax History Compared to Growth
Tax History
| Year | Tax Paid | Tax Assessment Tax Assessment Total Assessment is a certain percentage of the fair market value that is determined by local assessors to be the total taxable value of land and additions on the property. | Land | Improvement |
|---|---|---|---|---|
| 2024 | $4,848 | $377,180 | $49,690 | $327,490 |
| 2023 | $4,925 | $377,180 | $49,690 | $327,490 |
| 2022 | $4,676 | $322,500 | $33,900 | $288,600 |
| 2021 | $4,676 | $322,500 | $33,900 | $288,600 |
| 2020 | $4,768 | $322,500 | $33,900 | $288,600 |
| 2019 | $4,796 | $322,500 | $33,900 | $288,600 |
| 2018 | $4,516 | $322,500 | $33,900 | $288,600 |
| 2017 | $4,514 | $315,329 | $35,064 | $280,265 |
| 2016 | $3,926 | $274,210 | $0 | $0 |
| 2015 | $3,926 | $272,770 | $0 | $0 |
| 2014 | $3,858 | $272,770 | $0 | $0 |
Agents Affiliated with this Home
-
Holly Schreck

Seller's Agent in 2025
Holly Schreck
Mid-Iowa Real Estate
(712) 210-6511
88 Total Sales
-
Allison Wellhausen
A
Buyer's Agent in 2025
Allison Wellhausen
Wellhausen Real Estate and Consulting
(712) 542-0204
12 Total Sales
-
D
Seller's Agent in 2014
Doris Wilson
Smart Moves Iowa Realty
-
Patrick O'Leary

Buyer's Agent in 2014
Patrick O'Leary
Smart Moves Iowa Realty
(712) 792-1999
152 Total Sales
Map
Source: NoCoast MLS
MLS Number: NOC6318247
APN: 06-25-456-002
- 438 S Walnut St
- 451 Deer Creek Ln
- 321 S Walnut St
- 714 Prairie View Dr
- 629 Meadow Ln
- 110 N Maple St
- 629 Westridge Dr
- 515 Westridge Dr
- 318 E 3rd St
- 115 N Crawford St
- 21563 220th St
- 19383 U S 30
- 727 N Main St
- 727 N Adams St
- 808 High Ridge Rd
- 0 Deer Creek Ln Unit 6302348
- 926 N Court St
- 0 Monterey Dr Unit 6307161
- 0 Monterey Dr Unit 6137563
- 926 N West St
