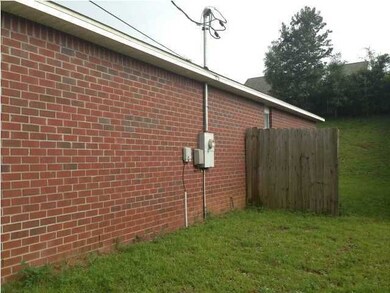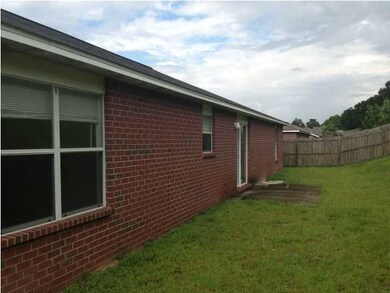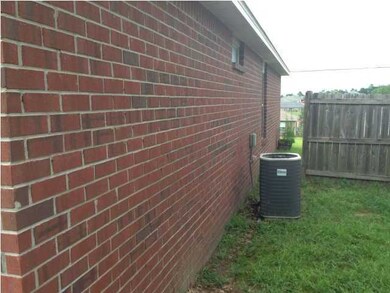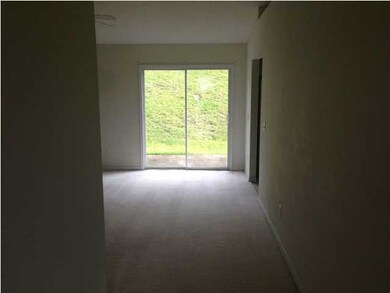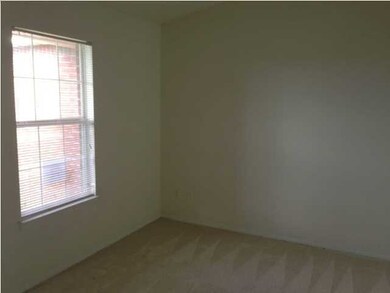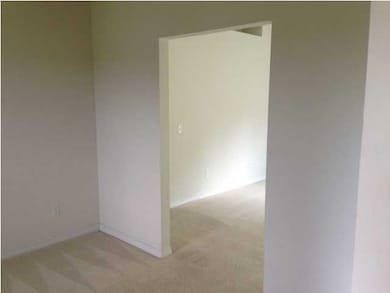
329 Egan Dr Crestview, FL 32536
Highlights
- Cathedral Ceiling
- Porch
- Interior Lot
- Walk-In Pantry
- 2 Car Attached Garage
- Double Pane Windows
About This Home
As of August 2019This all-brick 4-bedroom home in Antioch Estates is located on a quiet dead-end street and is convenient to Highway 85 and the bases. It features the popular split-bedroom floor plan. The spacious and bright living room with sliding-glass door feels even bigger due to the vaulted ceiling. The large eat-in kitchen comes fully equipped with electric range, range hood, dishwasher, and side-by-side refrigerator. The center island is very convenient and the corner pantry provides plenty of storage. The vinyl flooring allows for easy cleanup. This lovely home also has a formal dining room for those special dinners. The master suite is large and private and offers dual vanities, a walk-in closet, a separate shower, and a relaxing garden tub. Outside you'll find a covered front porch and open back patio in the privacy-fenced backyard.
Last Agent to Sell the Property
ERA American Real Estate License #3085000 Listed on: 11/26/2013

Last Buyer's Agent
Sheryl Stutler
ecn.unknownoffice
Home Details
Home Type
- Single Family
Est. Annual Taxes
- $3,686
Year Built
- Built in 2004
Lot Details
- 0.28 Acre Lot
- Lot Dimensions are 90x135
- Street terminates at a dead end
- Back Yard Fenced
- Interior Lot
- Cleared Lot
- Property is zoned City, Resid Single Family
Parking
- 2 Car Attached Garage
Home Design
- Repairs Needed
- Brick Exterior Construction
- Frame Construction
- Ridge Vents on the Roof
- Composition Shingle Roof
- Vinyl Trim
Interior Spaces
- 2,039 Sq Ft Home
- 1-Story Property
- Woodwork
- Cathedral Ceiling
- Ceiling Fan
- Double Pane Windows
- Insulated Doors
- Family Room
- Living Room
- Dining Room
- Exterior Washer Dryer Hookup
Kitchen
- Walk-In Pantry
- Electric Oven or Range
- Range Hood
- Dishwasher
- Kitchen Island
Flooring
- Painted or Stained Flooring
- Wall to Wall Carpet
- Vinyl
Bedrooms and Bathrooms
- 4 Bedrooms
- Split Bedroom Floorplan
- 2 Full Bathrooms
- Dual Vanity Sinks in Primary Bathroom
- Separate Shower in Primary Bathroom
- Garden Bath
Eco-Friendly Details
- Energy-Efficient Doors
Outdoor Features
- Open Patio
- Porch
Schools
- Northwood Elementary School
- Shoal River Middle School
- Crestview High School
Utilities
- Central Heating and Cooling System
- Air Source Heat Pump
- Gas Water Heater
- Septic Tank
- Phone Available
- Cable TV Available
Community Details
- Antioch Estates S/D 2 Subdivision
Listing and Financial Details
- Assessor Parcel Number 35-3N-24-0102-000B-0690
Ownership History
Purchase Details
Home Financials for this Owner
Home Financials are based on the most recent Mortgage that was taken out on this home.Purchase Details
Home Financials for this Owner
Home Financials are based on the most recent Mortgage that was taken out on this home.Purchase Details
Home Financials for this Owner
Home Financials are based on the most recent Mortgage that was taken out on this home.Purchase Details
Purchase Details
Purchase Details
Purchase Details
Home Financials for this Owner
Home Financials are based on the most recent Mortgage that was taken out on this home.Purchase Details
Purchase Details
Similar Homes in Crestview, FL
Home Values in the Area
Average Home Value in this Area
Purchase History
| Date | Type | Sale Price | Title Company |
|---|---|---|---|
| Warranty Deed | $196,000 | Old South Land Title Inc | |
| Warranty Deed | $170,000 | Attorney | |
| Special Warranty Deed | $99,900 | Attorney | |
| Trustee Deed | $98,100 | None Available | |
| Trustee Deed | $87,100 | None Available | |
| Special Warranty Deed | -- | Attorney | |
| Warranty Deed | $175,400 | Guarantee Title & Trust Co | |
| Corporate Deed | $114,000 | Guarantee Title & Trust Co | |
| Warranty Deed | $62,900 | Guarantee Title & Trust Co |
Mortgage History
| Date | Status | Loan Amount | Loan Type |
|---|---|---|---|
| Previous Owner | $173,655 | VA | |
| Previous Owner | $66,294 | Stand Alone Second | |
| Previous Owner | $188,550 | VA | |
| Previous Owner | $35,100 | Credit Line Revolving | |
| Previous Owner | $179,258 | VA |
Property History
| Date | Event | Price | Change | Sq Ft Price |
|---|---|---|---|---|
| 08/19/2019 08/19/19 | Sold | $196,000 | +96.2% | $96 / Sq Ft |
| 07/13/2019 07/13/19 | Pending | -- | -- | -- |
| 06/23/2019 06/23/19 | Off Market | $99,900 | -- | -- |
| 06/23/2019 06/23/19 | Off Market | $170,000 | -- | -- |
| 05/31/2019 05/31/19 | For Sale | $196,000 | 0.0% | $96 / Sq Ft |
| 02/12/2018 02/12/18 | Rented | $1,350 | 0.0% | -- |
| 02/12/2018 02/12/18 | Under Contract | -- | -- | -- |
| 12/01/2017 12/01/17 | For Rent | $1,350 | 0.0% | -- |
| 09/22/2014 09/22/14 | Sold | $170,000 | 0.0% | $83 / Sq Ft |
| 08/17/2014 08/17/14 | Pending | -- | -- | -- |
| 03/19/2014 03/19/14 | For Sale | $170,000 | +70.2% | $83 / Sq Ft |
| 12/30/2013 12/30/13 | Sold | $99,900 | 0.0% | $49 / Sq Ft |
| 12/06/2013 12/06/13 | Pending | -- | -- | -- |
| 11/26/2013 11/26/13 | For Sale | $99,900 | -- | $49 / Sq Ft |
Tax History Compared to Growth
Tax History
| Year | Tax Paid | Tax Assessment Tax Assessment Total Assessment is a certain percentage of the fair market value that is determined by local assessors to be the total taxable value of land and additions on the property. | Land | Improvement |
|---|---|---|---|---|
| 2024 | $3,686 | $253,669 | $36,915 | $216,754 |
| 2023 | $3,686 | $252,457 | $34,500 | $217,957 |
| 2022 | $3,374 | $229,333 | $28,835 | $200,498 |
| 2021 | $2,980 | $177,895 | $27,446 | $150,449 |
| 2020 | $2,757 | $163,679 | $26,908 | $136,771 |
| 2019 | $2,626 | $154,323 | $26,908 | $127,415 |
| 2018 | $2,543 | $148,087 | $0 | $0 |
| 2017 | $2,431 | $139,721 | $0 | $0 |
| 2016 | $2,364 | $136,484 | $0 | $0 |
| 2015 | $2,280 | $128,879 | $0 | $0 |
| 2014 | $2,151 | $128,335 | $0 | $0 |
Agents Affiliated with this Home
-
Matthew Southard

Seller's Agent in 2019
Matthew Southard
Eagle Realty Professionals Inc
(850) 865-6273
65 Total Sales
-
Sheryl Stutler

Seller's Agent in 2014
Sheryl Stutler
Keller Williams Realty Cview
(850) 826-0716
4 Total Sales
-
L
Buyer's Agent in 2014
Lori Wenrich
Rising Star Real Estate Inc
-
Brandon Jordan

Seller's Agent in 2013
Brandon Jordan
ERA American Real Estate
(850) 758-1236
54 Total Sales
Map
Source: Emerald Coast Association of REALTORS®
MLS Number: 603377
APN: 35-3N-24-0102-000B-0690
- 336 Egan Dr
- 614 Red Fern Rd
- 546 Tikell Dr
- 316 Egan Dr
- 513 Pheasant Trail
- 664 Brunson St
- 5130 Whitehurst Ln
- 5200 Whitehurst Ln
- 5205 Whitehurst Ln
- 515 Vulpes Sanctuary Loop
- 516 Vulpes Sanctuary Loop
- 208 Foxchase Way
- 238 Foxchase Way
- 4850 Orlimar St
- 618 Territory Ln
- 109 Eagle Dr
- 2246 Titanium Dr
- 6.5 Antioch Rd
- 303 Vale Loop
- 512 Vale Loop

