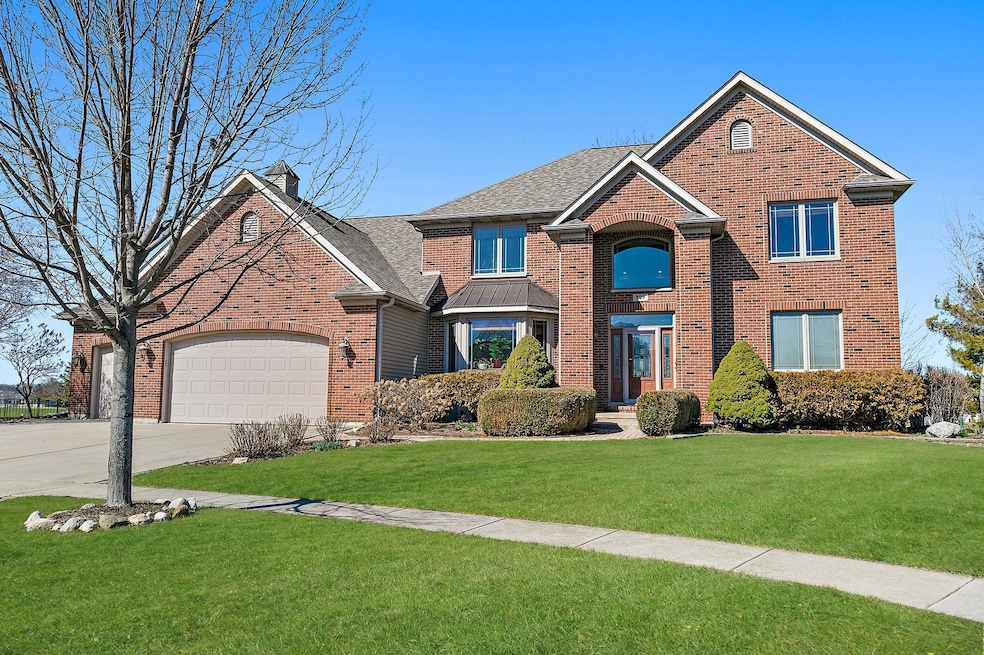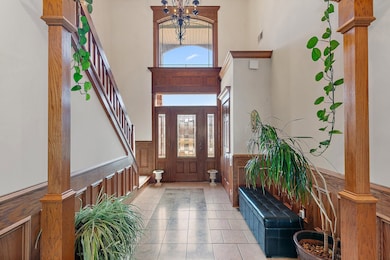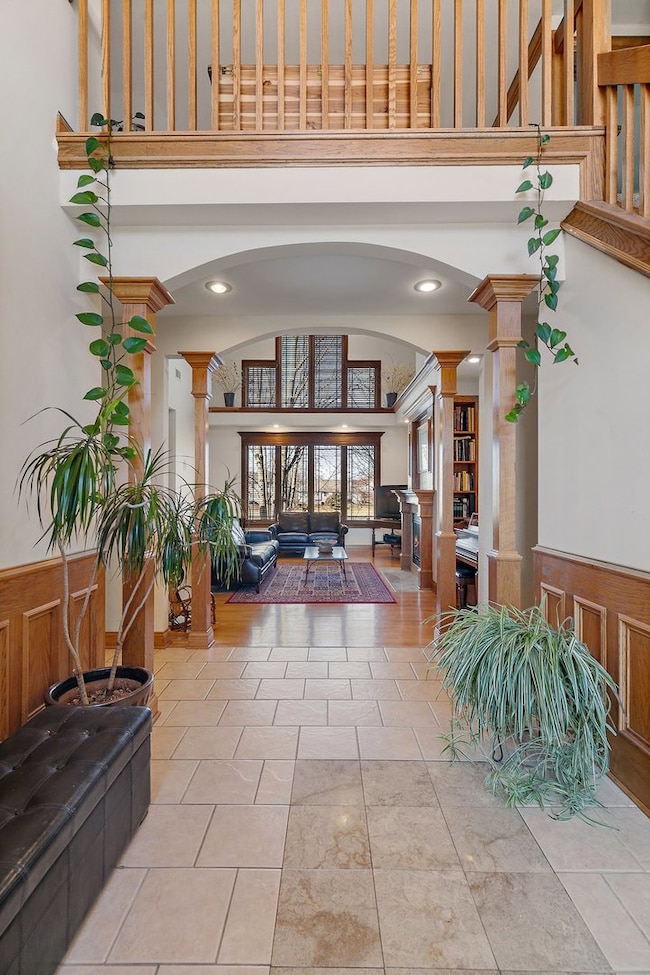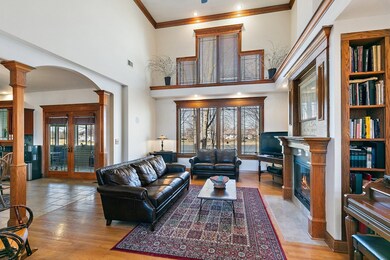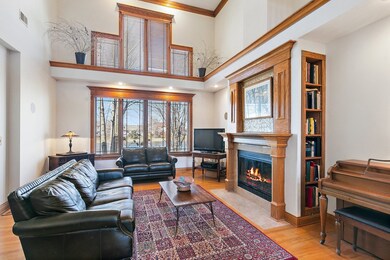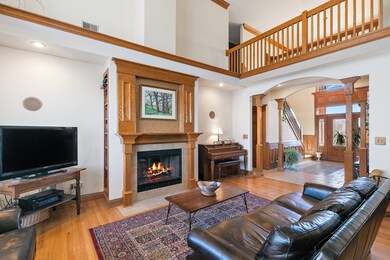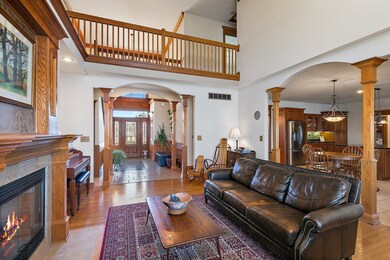
329 Eli Barnes Ct Sycamore, IL 60178
Estimated Value: $502,000 - $592,000
Highlights
- Waterfront
- Community Lake
- Double Shower
- ENERGY STAR Certified Homes
- Fireplace in Primary Bedroom
- Vaulted Ceiling
About This Home
As of June 2024Step into luxury living in this breathtaking 4,222 SF home with 6-bedroom, 4.5-bathroom home nestled on a serene 1/2 acre waterfront, cul de sac lot. Crafted with meticulous attention to detail, this residence boasts stunning solid oak custom detailing throughout. The grand Great Room is adorned with 18' ceilings, elegant custom woodwork, gleaming hardwood flooring, and a cozy wood/gas fireplace. It also features surround sound and built-in bookcases. The High-End Kitchen boasts Cherry cabinetry featuring custom range hood, crown molding, glass front cabinets, oversized island, granite countertops and stainless steel appliances. The stunning formal dining room boasts inlayed hardwood flooring, wainscotting, bay window adding ample natural light and crown molding. First Floor Master En Suite is the perfect retreat at the end of the day featuring a fireplace, and walk-in closet. The En Suite bath offer jetted tub, fully tiled walk-in shower, double sinks and ample storage. Convenience meets functionality with a first-floor office with beautiful hardwood floors and laundry room with built-in Cherry cabinets and closet for extra storage. The upstairs of this exquisite home has 4 bedrooms with 2 additional full bathrooms. The fully finished basement provides even more living space with 6th bedroom, full bathroom, family room, gym and direct access to back patio. Enjoy the pond views from the cozy screened porch. Step outside to your own private oasis, where lush landscaping, a brick paver patio and tranquil water views create a serene retreat for outdoor gatherings or quiet relaxation. Car enthusiasts will appreciate the expansive 3-car garage, complete with 4th bay currently being utilized as a heated shop for projects and hobbies. Experience luxury waterfront living at its finest in this exquisite home.
Last Agent to Sell the Property
Coldwell Banker Realty License #471009391 Listed on: 03/01/2024

Last Buyer's Agent
Gianna Stillo
Compass License #475182631

Home Details
Home Type
- Single Family
Est. Annual Taxes
- $12,638
Year Built
- Built in 2002
Lot Details
- 0.41 Acre Lot
- Lot Dimensions are 66.72x136.77x1.71x126.10x136.56
- Waterfront
- Paved or Partially Paved Lot
HOA Fees
- $28 Monthly HOA Fees
Parking
- 3 Car Attached Garage
- Garage ceiling height seven feet or more
- Tandem Garage
- Garage Door Opener
- Driveway
- Parking Included in Price
Home Design
- Asphalt Roof
- Radon Mitigation System
- Concrete Perimeter Foundation
Interior Spaces
- 2,950 Sq Ft Home
- 2-Story Property
- Vaulted Ceiling
- Ceiling Fan
- Wood Burning Fireplace
- Gas Log Fireplace
- Six Panel Doors
- Entrance Foyer
- Family Room with Fireplace
- 2 Fireplaces
- Formal Dining Room
- Home Office
- Screened Porch
- Wood Flooring
- Laundry on main level
Bedrooms and Bathrooms
- 5 Bedrooms
- 6 Potential Bedrooms
- Main Floor Bedroom
- Fireplace in Primary Bedroom
- Dual Sinks
- Whirlpool Bathtub
- Double Shower
- Shower Body Spray
- Separate Shower
Finished Basement
- Basement Fills Entire Space Under The House
- Exterior Basement Entry
- Sump Pump
- Finished Basement Bathroom
Home Security
- Storm Screens
- Carbon Monoxide Detectors
Schools
- North Grove Elementary School
- Sycamore Middle School
- Sycamore High School
Utilities
- Forced Air Zoned Heating and Cooling System
- Humidifier
- Heating System Uses Natural Gas
- 200+ Amp Service
- Water Softener is Owned
Additional Features
- ENERGY STAR Certified Homes
- Patio
Community Details
- Association Phone (815) 761-6451
- Property managed by Signature Professional Property Management
- Community Lake
Listing and Financial Details
- Homeowner Tax Exemptions
Ownership History
Purchase Details
Home Financials for this Owner
Home Financials are based on the most recent Mortgage that was taken out on this home.Purchase Details
Purchase Details
Home Financials for this Owner
Home Financials are based on the most recent Mortgage that was taken out on this home.Purchase Details
Home Financials for this Owner
Home Financials are based on the most recent Mortgage that was taken out on this home.Purchase Details
Similar Homes in Sycamore, IL
Home Values in the Area
Average Home Value in this Area
Purchase History
| Date | Buyer | Sale Price | Title Company |
|---|---|---|---|
| Burke Sean Vincent | $325,000 | American Title | |
| Klumpp Douglas A | -- | None Available | |
| Klumpp Douglas Allen | -- | Better Settlement Svcs Llc | |
| Klumpp Douglas A | $380,000 | -- | |
| Schmitt Gary J | -- | -- |
Mortgage History
| Date | Status | Borrower | Loan Amount |
|---|---|---|---|
| Open | Burke Sean Vincent | $445,000 | |
| Previous Owner | Klumpp Douglas Allen | $176,791 | |
| Previous Owner | Klumpp Douglas A | $361,000 | |
| Previous Owner | Schmitt Gary J | $200,000 |
Property History
| Date | Event | Price | Change | Sq Ft Price |
|---|---|---|---|---|
| 06/03/2024 06/03/24 | Sold | $575,000 | -0.9% | $195 / Sq Ft |
| 04/04/2024 04/04/24 | For Sale | $580,000 | 0.0% | $197 / Sq Ft |
| 04/03/2024 04/03/24 | Pending | -- | -- | -- |
| 03/29/2024 03/29/24 | Price Changed | $580,000 | -2.8% | $197 / Sq Ft |
| 03/01/2024 03/01/24 | For Sale | $597,000 | +57.1% | $202 / Sq Ft |
| 01/30/2015 01/30/15 | Sold | $380,000 | -2.5% | $129 / Sq Ft |
| 11/05/2014 11/05/14 | Pending | -- | -- | -- |
| 09/15/2014 09/15/14 | Price Changed | $389,900 | -2.5% | $132 / Sq Ft |
| 07/10/2014 07/10/14 | Price Changed | $399,900 | -2.4% | $136 / Sq Ft |
| 06/10/2014 06/10/14 | For Sale | $409,900 | -- | $139 / Sq Ft |
Tax History Compared to Growth
Tax History
| Year | Tax Paid | Tax Assessment Tax Assessment Total Assessment is a certain percentage of the fair market value that is determined by local assessors to be the total taxable value of land and additions on the property. | Land | Improvement |
|---|---|---|---|---|
| 2024 | $13,202 | $166,388 | $20,707 | $145,681 |
| 2023 | $13,202 | $151,939 | $18,909 | $133,030 |
| 2022 | $12,638 | $139,355 | $17,343 | $122,012 |
| 2021 | $12,043 | $130,825 | $16,281 | $114,544 |
| 2020 | $11,882 | $127,609 | $15,881 | $111,728 |
| 2019 | $11,694 | $124,813 | $15,533 | $109,280 |
| 2018 | $12,436 | $130,367 | $15,062 | $115,305 |
| 2017 | $12,143 | $125,208 | $14,466 | $110,742 |
| 2016 | $12,355 | $124,194 | $19,888 | $104,306 |
| 2015 | -- | $104,287 | $18,718 | $85,569 |
| 2014 | -- | $91,529 | $17,774 | $73,755 |
| 2013 | -- | $93,283 | $18,115 | $75,168 |
Agents Affiliated with this Home
-
Jennifer Daring

Seller's Agent in 2024
Jennifer Daring
Coldwell Banker Realty
(815) 761-6592
42 in this area
160 Total Sales
-

Buyer's Agent in 2024
Gianna Stillo
Compass
(630) 861-1800
1 in this area
166 Total Sales
-
Nancy Edwards

Seller's Agent in 2015
Nancy Edwards
Elm Street REALTORS
(815) 739-1923
68 in this area
141 Total Sales
-
Travis Velazquez

Seller Co-Listing Agent in 2015
Travis Velazquez
Elm Street, REALTORS
(815) 762-8466
41 in this area
78 Total Sales
Map
Source: Midwest Real Estate Data (MRED)
MLS Number: 11975817
APN: 06-21-377-032
- 141 Mary Hamsmith Ct
- 223 Merry Oaks Dr
- 1826 Joseph Sixbury St
- 1776 C l Hudson St
- TBD Plaza Dr
- TBD Aberdeen Ct
- TBD Peace Rd
- TBD Bethany Rd
- 169 Plank Rd
- Lot 15 Amherst Dr Unit B
- 536 Buckboard Ln
- 513 Amherst Dr
- Lot 86 Merry Oaks Dr
- Lot 97 Merry Oaks Dr
- 722 Amherst Dr
- Lot 15 Buckboard Ln Unit C
- Lot 15 Buckboard Ln Unit A
- 2210 Surrey St
- 10 Primrose Ln
- 224 Whittemore Dr
- 329 Eli Barnes Ct
- 336 Eli Barnes Ct
- 344 Eli Barnes Ct
- 321 Eli Barnes Ct
- 352 Eli Barnes Ct
- 337 Eli Barnes Ct
- 328 Eli Barnes Ct
- 360 Eli Barnes Ct
- 345 Eli Barnes Ct
- 353 Eli Barnes Ct
- 361 Eli Barnes Ct
- 369 Eli Barnes Ct
- 368 Eli Barnes Ct
- 377 Eli Barnes Ct
- 374 Eli Barnes Ct
- 348 Eli g Jewell Ct
- 382 Eli Barnes Ct
- 340 Eli g Jewell Ct
- 356 Eli g Jewell Ct
- 116 Heron Creek Dr
