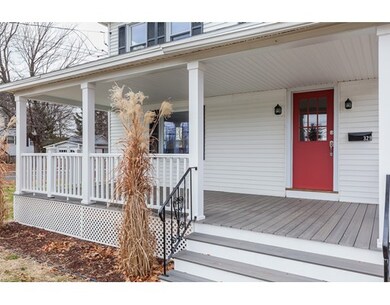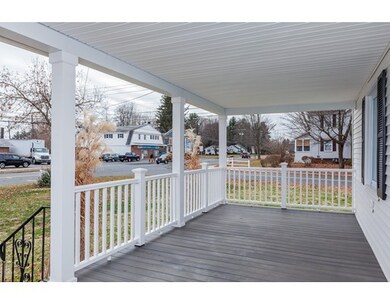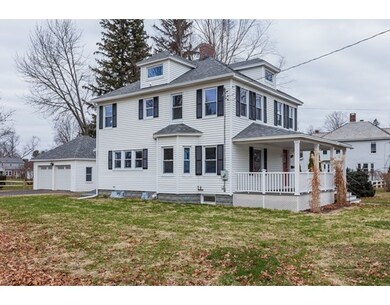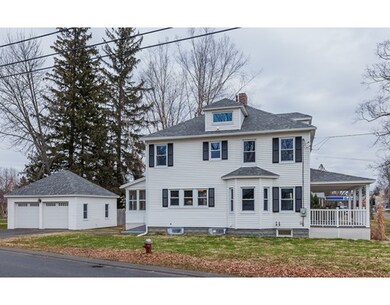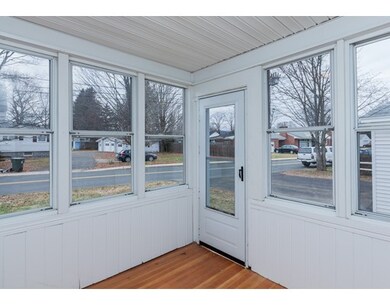
329 Main St Easthampton, MA 01027
About This Home
As of February 2016Located close to the town center and the bike path you will love all the character of old craftsmanship combined with new age design still keeping true to The time period. Attention to detail was paid with original trimmings, refinished custom built-ins, and gleaming refinished Douglas fir hardwood flooring throughout. New Roof 2015, all new oil baseboard heat, and electrical. Replacement windows in recent years. Farmhouse style kitchen with oversized farm sink, high end granite countertops, 42 inch cabinetry with crowne moulding, and new ss energy efficient appliances all with a circular open floor plan to the dining area you will surely love. Living room features a fireplace with lots of natural light. Remodeled Large master bedroom, walk in closet and two additional bedrooms all on the same floor. Finished basement with a 3/4 bath will make a great additional bonus area. This home is truly magnificent and must be seen to be appreciated
Home Details
Home Type
Single Family
Est. Annual Taxes
$7,123
Year Built
1910
Lot Details
0
Listing Details
- Lot Description: Corner, Paved Drive, Level
- Other Agent: 1.00
- Special Features: None
- Property Sub Type: Detached
- Year Built: 1910
Interior Features
- Appliances: Microwave, Refrigerator - ENERGY STAR, Dishwasher - ENERGY STAR, Range - ENERGY STAR
- Fireplaces: 1
- Has Basement: Yes
- Fireplaces: 1
- Number of Rooms: 7
- Amenities: Public Transportation, Shopping, Park, Laundromat, Bike Path, Highway Access, House of Worship, Private School, Public School
- Energy: Insulated Windows, Insulated Doors, Prog. Thermostat
- Flooring: Tile, Wall to Wall Carpet, Hardwood
- Insulation: Blown In
- Interior Amenities: Cable Available, Walk-up Attic
- Basement: Full, Finished, Interior Access, Bulkhead
- Bedroom 2: Second Floor
- Bedroom 3: Second Floor
- Bathroom #1: First Floor
- Bathroom #2: Second Floor
- Bathroom #3: Basement
- Kitchen: First Floor
- Laundry Room: First Floor
- Living Room: First Floor
- Master Bedroom: Second Floor
- Master Bedroom Description: Closet - Cedar, Flooring - Hardwood, Remodeled
- Dining Room: First Floor
- Family Room: Basement
Exterior Features
- Roof: Asphalt/Fiberglass Shingles
- Construction: Other (See Remarks)
- Exterior: Vinyl
- Exterior Features: Porch, Porch - Enclosed, Gutters
- Foundation: Concrete Block
Garage/Parking
- Garage Parking: Detached, Garage Door Opener
- Garage Spaces: 2
- Parking: Off-Street, Improved Driveway, Paved Driveway
- Parking Spaces: 4
Utilities
- Cooling: Window AC
- Heating: Hot Water Baseboard, Oil
- Heat Zones: 3
- Hot Water: Tank
- Utility Connections: for Electric Range, for Electric Dryer
Condo/Co-op/Association
- HOA: No
Schools
- Middle School: Wms
- High School: Ehs
Ownership History
Purchase Details
Home Financials for this Owner
Home Financials are based on the most recent Mortgage that was taken out on this home.Purchase Details
Home Financials for this Owner
Home Financials are based on the most recent Mortgage that was taken out on this home.Purchase Details
Home Financials for this Owner
Home Financials are based on the most recent Mortgage that was taken out on this home.Purchase Details
Purchase Details
Purchase Details
Home Financials for this Owner
Home Financials are based on the most recent Mortgage that was taken out on this home.Purchase Details
Home Financials for this Owner
Home Financials are based on the most recent Mortgage that was taken out on this home.Similar Homes in Easthampton, MA
Home Values in the Area
Average Home Value in this Area
Purchase History
| Date | Type | Sale Price | Title Company |
|---|---|---|---|
| Deed | -- | -- | |
| Not Resolvable | $323,500 | -- | |
| Not Resolvable | $119,900 | -- | |
| Foreclosure Deed | $215,000 | -- | |
| Deed | -- | -- | |
| Deed | -- | -- | |
| Deed | $265,000 | -- |
Mortgage History
| Date | Status | Loan Amount | Loan Type |
|---|---|---|---|
| Open | $133,500 | New Conventional | |
| Previous Owner | $372,000 | Reverse Mortgage Home Equity Conversion Mortgage | |
| Previous Owner | $10,000 | No Value Available | |
| Previous Owner | $115,000 | Purchase Money Mortgage | |
| Previous Owner | $172,000 | No Value Available | |
| Previous Owner | $126,000 | No Value Available |
Property History
| Date | Event | Price | Change | Sq Ft Price |
|---|---|---|---|---|
| 02/01/2016 02/01/16 | Sold | $323,500 | -0.5% | $133 / Sq Ft |
| 12/10/2015 12/10/15 | Pending | -- | -- | -- |
| 11/30/2015 11/30/15 | For Sale | $325,000 | +171.1% | $133 / Sq Ft |
| 02/27/2015 02/27/15 | Sold | $119,900 | 0.0% | $74 / Sq Ft |
| 02/05/2015 02/05/15 | Pending | -- | -- | -- |
| 01/30/2015 01/30/15 | Off Market | $119,900 | -- | -- |
| 01/29/2015 01/29/15 | For Sale | $119,900 | -- | $74 / Sq Ft |
Tax History Compared to Growth
Tax History
| Year | Tax Paid | Tax Assessment Tax Assessment Total Assessment is a certain percentage of the fair market value that is determined by local assessors to be the total taxable value of land and additions on the property. | Land | Improvement |
|---|---|---|---|---|
| 2025 | $7,123 | $521,100 | $104,900 | $416,200 |
| 2024 | $6,884 | $507,700 | $101,900 | $405,800 |
| 2023 | $5,142 | $351,000 | $80,400 | $270,600 |
| 2022 | $5,802 | $351,000 | $80,400 | $270,600 |
| 2021 | $6,385 | $364,000 | $80,400 | $283,600 |
| 2020 | $6,234 | $351,000 | $80,400 | $270,600 |
| 2019 | $5,150 | $333,100 | $80,400 | $252,700 |
| 2018 | $5,000 | $312,500 | $75,800 | $236,700 |
| 2017 | $4,887 | $301,500 | $72,900 | $228,600 |
| 2016 | $2,086 | $133,800 | $72,900 | $60,900 |
| 2015 | $3,421 | $225,800 | $72,900 | $152,900 |
Agents Affiliated with this Home
-
Paul Gallagher

Seller's Agent in 2016
Paul Gallagher
Gallagher Real Estate
(413) 218-4899
9 in this area
499 Total Sales
-
Holly Young

Buyer's Agent in 2016
Holly Young
Delap Real Estate LLC
(413) 320-8025
22 in this area
189 Total Sales
-
M
Seller's Agent in 2015
Martin Dietter
Marty's Real Estate
Map
Source: MLS Property Information Network (MLS PIN)
MLS Number: 71937042
APN: EHAM-000152-000068
- 64 South St Unit 7
- 351 Main St Unit G
- 16 Sheldon Ave
- 14 Sheldon Ave
- 385 Main St
- 17 John St
- M143 &152 Glendale St
- 51 Taft Ave
- 16 Pomeroy Meadow Rd
- 6 Oakridge Cir
- 50 Williston Ave
- 41 Westview Terrace
- 245 Park St
- 19 Nicols Way Unit 19
- 17 Nicols Way Unit 17
- 11 Nicols Way Unit 11
- 33 West St
- 7 Gaston St
- 11 Stone Path Ln
- 38 College Hwy

