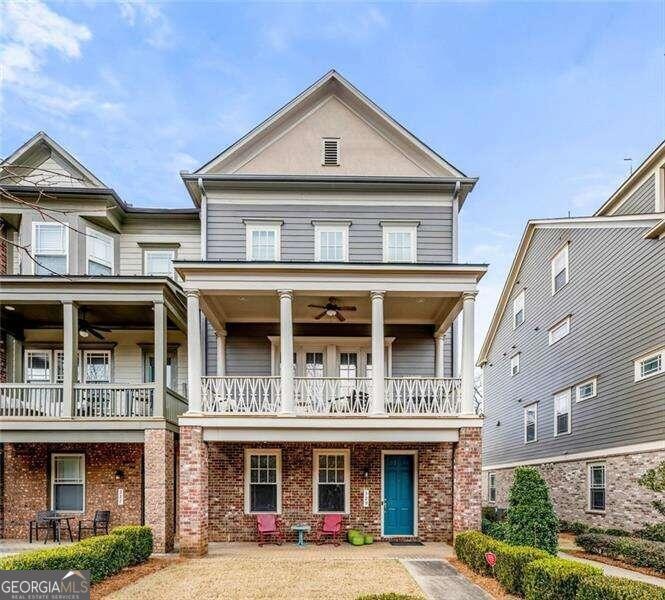Experience luxury Intown living at its finest in the sought-after neighborhood of Highland Park. Step out of your front door onto the Atlanta BeltLine and into Inman Park! This immaculately maintained end unit home boasts built-in bookcases, multiple outdoor patios, a light-filled open-concept layout with flex spaces throughout the home, and more. The chef of the home will fall in love with the bright, spacious kitchen featuring a large granite island with built-in storage and seating for four. Enjoy modern Stainless-Steel appliances, abundant counter and storage space, a walk-in pantry, and a coffee bar. Hosting friends and family is a dream in the oversized dining room extending to the back deck, ideal for grilling and late afternoons with your favorite beverage overlooking the quiet community. Cozy up for a night with a great movie or book in the living room with built-in bookcases surrounding the gas fireplace, or kick it up with friends and take the party outside onto the covered patio off the living room overlooking the BeltLine. Head to the upper level, where you'll rest easy in the considerable primary suite featuring a spa-like en-suite bathroom with dual vanity sinks and an enclosed walk-in tiled shower. The oversized custom walk-in closet makes getting ready for a busy day easy and joyful. Rounding out the upper level are two additional well-appointed bedrooms, a shared full bath, and dedicated space for a reading nook or seating area off the upper-level landing. Head to the sun-soaked lower level, where you'll find another bedroom that provides an ideal space for a work-from-home office or guest bedroom that features its own closet and full bath. Enjoy abundant storage space and hidden nooks in the home for additional workspaces or seating areas, and don't overlook the 2-car garage and front patio overlooking the BeltLine. Just steps away from your favorite Intown shopping, entertainment, and dining, this thoughtfully designed and well-maintained Inman Park home has it all! Don't miss your opportunity to own this stunning BeltLine home.

