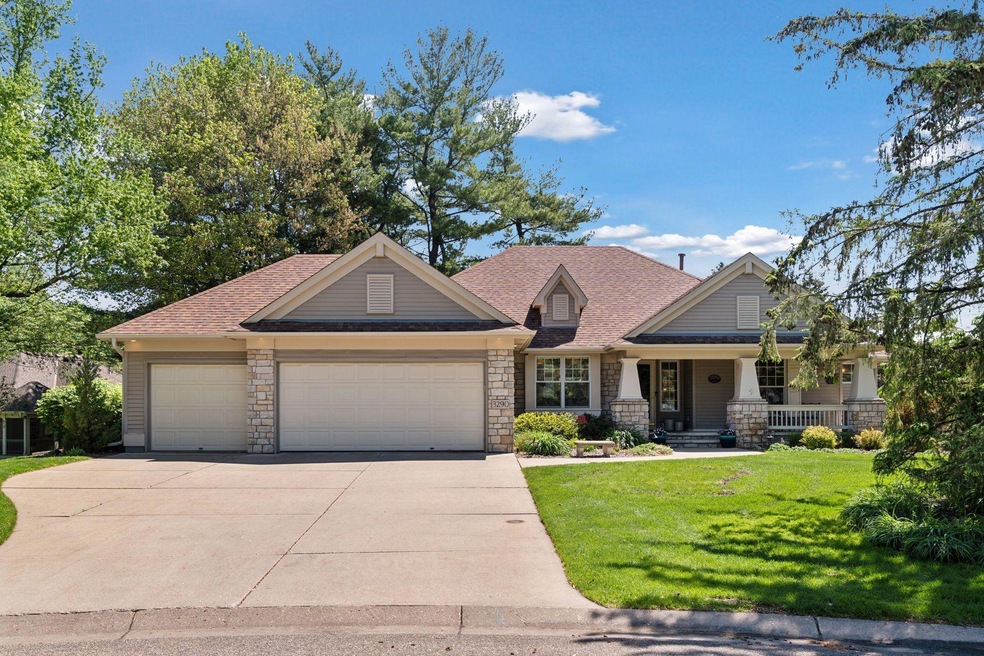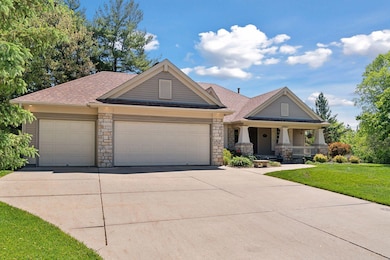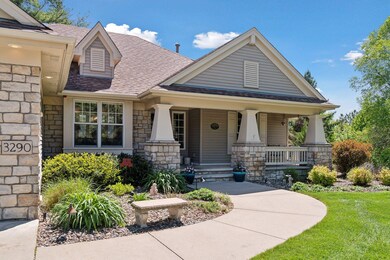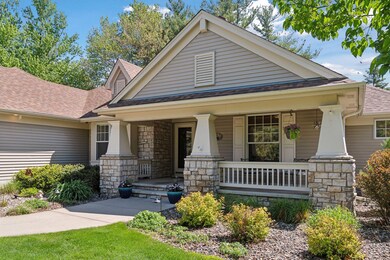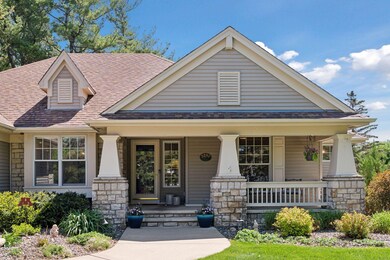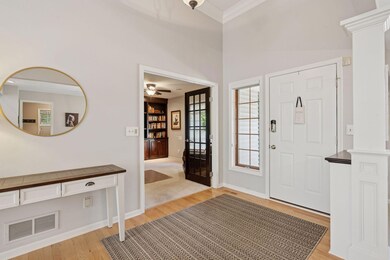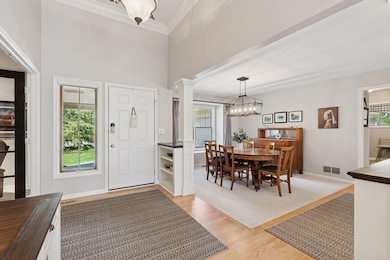
3290 Samuel Ct Saint Paul, MN 55127
Estimated payment $4,722/month
Highlights
- Popular Property
- Den
- The kitchen features windows
- Fireplace in Primary Bedroom
- Stainless Steel Appliances
- Porch
About This Home
Nestled in a serene, park-like setting within the sought-after John Mitchell Preserve, this beautifully updated and meticulously maintained one-story walk-out home offers both comfort and elegance. The bright and open main level features a spacious eat-in kitchen complete with a large island, white cabinetry, stainless steel appliances, and ample storage-ideal for both daily living and entertaining.The inviting living room is bathed in natural light from expansive windows that frame picturesque backyard views and includes a cozy fireplace flanked by custom built-in shelving. Adjacent to the kitchen, a formal dining room provides the perfect space for hosting guests.Step into the breezy three-season room, which feels like a treehouse retreat, overlooking wooded surroundings and a natural garden. Just beyond, a large deck offers the perfect spot for grilling, dining, or relaxing in nature.The main-level primary suite is a true retreat, featuring a fireplace, a luxurious ensuite bath with a separate soaking tub, a newly renovated spa-style shower, and a generous walk-in closet. Additional main floor highlights include a private study with built-in bookshelves, a convenient laundry room, and a functional mudroom connecting to the oversized three-car garage.The walk-out lower level expands your living space with two additional bedrooms, a spacious family room with gas fireplace, a large workshop, and access to a pergola-covered private patio-ideal for outdoor entertaining or quiet relaxation.This exceptional home combines timeless style with modern updates in a tranquil natural setting-offering so much more than meets the eye.
Last Listed By
Coldwell Banker Realty Brokerage Phone: 651-269-2002 Listed on: 05/30/2025

Home Details
Home Type
- Single Family
Est. Annual Taxes
- $8,758
Year Built
- Built in 1997
Lot Details
- 0.39 Acre Lot
- Lot Dimensions are 67 x 169
HOA Fees
- $17 Monthly HOA Fees
Parking
- 3 Car Attached Garage
- Garage Door Opener
Home Design
- Wood Foundation
Interior Spaces
- 1-Story Property
- Central Vacuum
- Family Room
- Living Room with Fireplace
- 2 Fireplaces
- Den
Kitchen
- Built-In Oven
- Cooktop
- Microwave
- Dishwasher
- Stainless Steel Appliances
- Disposal
- The kitchen features windows
Bedrooms and Bathrooms
- 3 Bedrooms
- Fireplace in Primary Bedroom
Laundry
- Dryer
- Washer
Finished Basement
- Walk-Out Basement
- Sump Pump
- Drain
- Natural lighting in basement
Utilities
- Forced Air Heating and Cooling System
- Humidifier
- Cable TV Available
Additional Features
- Air Exchanger
- Porch
Community Details
- John Mitchell Preserve HOA, Phone Number (651) 243-1001
- John Mitchell Preserve, Second Subdivision
Listing and Financial Details
- Assessor Parcel Number 323022320051
Map
Home Values in the Area
Average Home Value in this Area
Tax History
| Year | Tax Paid | Tax Assessment Tax Assessment Total Assessment is a certain percentage of the fair market value that is determined by local assessors to be the total taxable value of land and additions on the property. | Land | Improvement |
|---|---|---|---|---|
| 2023 | $7,889 | $638,600 | $148,800 | $489,800 |
| 2022 | $7,766 | $595,100 | $148,800 | $446,300 |
| 2021 | $6,894 | $553,600 | $148,800 | $404,800 |
| 2020 | $7,158 | $514,300 | $148,800 | $365,500 |
| 2019 | $6,478 | $499,200 | $148,800 | $350,400 |
| 2018 | $6,424 | $484,500 | $148,800 | $335,700 |
| 2017 | $6,500 | $486,300 | $148,800 | $337,500 |
| 2016 | $7,080 | $0 | $0 | $0 |
| 2015 | $6,776 | $495,100 | $148,800 | $346,300 |
| 2014 | $6,624 | $0 | $0 | $0 |
Property History
| Date | Event | Price | Change | Sq Ft Price |
|---|---|---|---|---|
| 05/30/2025 05/30/25 | For Sale | $749,000 | -- | $245 / Sq Ft |
Purchase History
| Date | Type | Sale Price | Title Company |
|---|---|---|---|
| Warranty Deed | $599,900 | Burnet Title | |
| Warranty Deed | $432,859 | -- |
Mortgage History
| Date | Status | Loan Amount | Loan Type |
|---|---|---|---|
| Previous Owner | $449,460 | VA | |
| Previous Owner | $360,000 | New Conventional |
Similar Homes in Saint Paul, MN
Source: NorthstarMLS
MLS Number: 6729103
APN: 32-30-22-32-0051
- 3303 Nathaniel Ct
- 441 Mario Dr
- 437 Mario Dr
- 430 Mario Dr
- 607 Belland Ave
- 3034 Ash St
- 3029 Hemlock St
- 635 Hiawatha Ave
- 3030 Willow St
- 3026 Willow St
- 3024 Willow St
- 3048 Ash St
- 165 Mayfair Rd Unit 162
- 689 Berwood Ave
- 99 Twin Lake Blvd
- 3028 Edgerton St
- 2990 David Cir
- 3384 Greenbrier St
- 2987 Frattalone Ln
- 182 Star Cir
