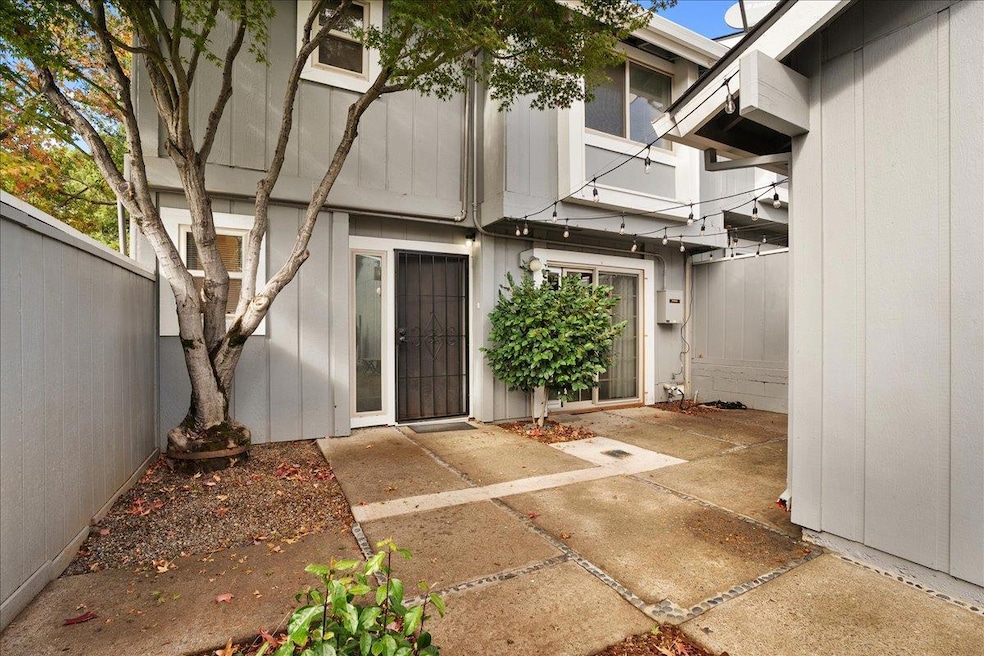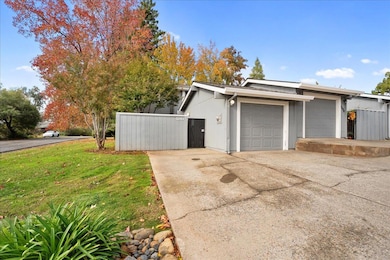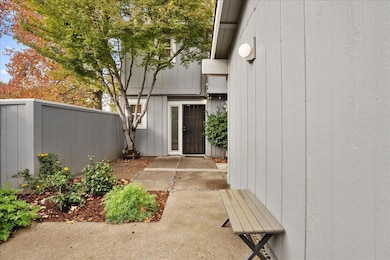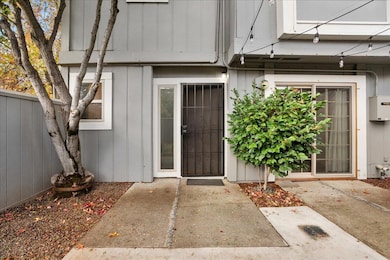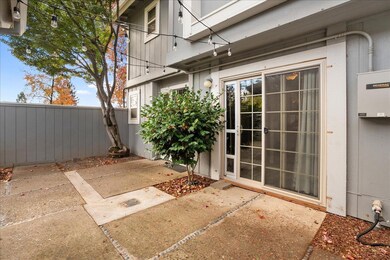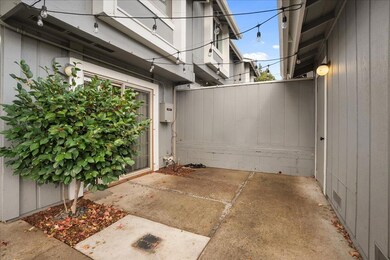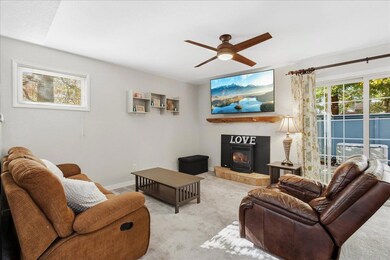3292 Amethyst Ln Cameron Park, CA 95682
Estimated payment $3,003/month
Highlights
- On Golf Course
- 1 Fireplace
- Corner Lot
- Ponderosa High School Rated A-
- End Unit
- Great Room
About This Home
Discover the perfect blend of privacy and convenience in this end-unit condo, ideally positioned next to open space. With 2 bedrooms, 1.5 bathrooms, and detached 1-car garage, this home offers a warm welcome from the moment you walk into the courtyard. The inviting family room features a cozy pellet stove and opens to the dining room, both looking out double sliding doors to the back patio. The kitchen shines with granite countertops, stainless steel appliances including refrigerator with ice maker, bar seating, and modern green cabinetry, an ideal space for cooking and entertaining. Another sliding door at the end of the kitchen brings light and openness to the inside laundry area with a washer and dryer that stay! Upstairs are two generously sized bedrooms, each with walk-in closets. Don't miss the custom closet system in one of the closets for maximum organization. A beautifully updated bathroom with granite counters and lots of cabinet storage. Outside are two spacious and fenced patio areas, one in the private backyard and one in the front courtyard, both shaded by mature trees for year-round enjoyment. A Generac generator gives peace of mind in the event of power outages. Located just steps from Cameron Park Country Club and minutes from Hwy 50 and Cameron Park Lake.
Property Details
Home Type
- Condominium
Est. Annual Taxes
- $4,164
Year Built
- Built in 1974 | Remodeled
Lot Details
- On Golf Course
- End Unit
- Back Yard Fenced and Front Yard
HOA Fees
- $499 Monthly HOA Fees
Parking
- 1 Car Garage
- 2 Open Parking Spaces
- Front Facing Garage
- Garage Door Opener
Home Design
- Planned Development
- Concrete Foundation
- Slab Foundation
- Composition Roof
- Concrete Perimeter Foundation
Interior Spaces
- 1,272 Sq Ft Home
- 2-Story Property
- Whole House Fan
- Ceiling Fan
- 1 Fireplace
- Raised Hearth
- Double Pane Windows
- Window Treatments
- Window Screens
- Great Room
- Combination Dining and Living Room
Kitchen
- Breakfast Area or Nook
- Free-Standing Gas Oven
- Free-Standing Gas Range
- Microwave
- Ice Maker
- Dishwasher
- Granite Countertops
- Disposal
Flooring
- Carpet
- Laminate
Bedrooms and Bathrooms
- 2 Bedrooms
- Walk-In Closet
- Secondary Bathroom Double Sinks
- Bathtub with Shower
Laundry
- Laundry on main level
- Dryer
- Washer
- 220 Volts In Laundry
Home Security
Outdoor Features
- Uncovered Courtyard
- Patio
Utilities
- Central Heating and Cooling System
- Pellet Stove burns compressed wood to generate heat
- Property is located within a water district
- Water Heater
- High Speed Internet
- Cable TV Available
Listing and Financial Details
- Assessor Parcel Number 082-491-022-000
Community Details
Overview
- Association fees include roof, sewer, insurance on structure, water, maintenance exterior, ground maintenance
- Sacramento Management Co Inc. Association, Phone Number (916) 974-0147
- Mandatory home owners association
Security
- Carbon Monoxide Detectors
- Fire and Smoke Detector
Map
Home Values in the Area
Average Home Value in this Area
Tax History
| Year | Tax Paid | Tax Assessment Tax Assessment Total Assessment is a certain percentage of the fair market value that is determined by local assessors to be the total taxable value of land and additions on the property. | Land | Improvement |
|---|---|---|---|---|
| 2025 | $4,164 | $390,150 | $76,500 | $313,650 |
| 2024 | $4,164 | $382,500 | $75,000 | $307,500 |
| 2023 | $1,727 | $162,967 | $41,039 | $121,928 |
| 2022 | $1,721 | $159,773 | $40,235 | $119,538 |
| 2021 | $1,699 | $156,642 | $39,447 | $117,195 |
| 2020 | $1,676 | $155,037 | $39,043 | $115,994 |
| 2019 | $1,648 | $151,998 | $38,278 | $113,720 |
| 2018 | $1,605 | $149,019 | $37,528 | $111,491 |
| 2017 | $1,571 | $146,098 | $36,793 | $109,305 |
| 2016 | $1,553 | $143,234 | $36,072 | $107,162 |
| 2015 | $1,507 | $141,084 | $35,531 | $105,553 |
| 2014 | $1,507 | $138,323 | $34,836 | $103,487 |
Property History
| Date | Event | Price | List to Sale | Price per Sq Ft |
|---|---|---|---|---|
| 11/10/2025 11/10/25 | For Sale | $410,000 | -- | $322 / Sq Ft |
Purchase History
| Date | Type | Sale Price | Title Company |
|---|---|---|---|
| Grant Deed | -- | Fidelity National Title | |
| Grant Deed | -- | Fidelity National Title | |
| Interfamily Deed Transfer | -- | Fidelity Natl Ttl Co Of Ca | |
| Interfamily Deed Transfer | -- | Fidelity Natl Ttl Co Of Ca | |
| Interfamily Deed Transfer | -- | Fidelity Natl Ttl Co Of Ca | |
| Interfamily Deed Transfer | -- | Fidelity National Title Comp | |
| Interfamily Deed Transfer | -- | Fidelity National Title Comp | |
| Interfamily Deed Transfer | -- | Fidelity National Title Co | |
| Interfamily Deed Transfer | -- | Fidelity National Title Co | |
| Interfamily Deed Transfer | -- | None Available | |
| Interfamily Deed Transfer | -- | Fidelity National Title Co | |
| Grant Deed | $135,000 | North American Title Co Inc | |
| Trustee Deed | $119,000 | Accommodation | |
| Grant Deed | $199,000 | Placer Title Co |
Mortgage History
| Date | Status | Loan Amount | Loan Type |
|---|---|---|---|
| Open | $278,000 | New Conventional | |
| Previous Owner | $205,813 | New Conventional | |
| Previous Owner | $212,800 | New Conventional | |
| Previous Owner | $143,000 | New Conventional | |
| Previous Owner | $132,000 | New Conventional | |
| Previous Owner | $131,500 | New Conventional | |
| Previous Owner | $131,577 | FHA | |
| Previous Owner | $189,050 | Purchase Money Mortgage |
Source: MetroList
MLS Number: 225142519
APN: 082-491-022-000
- 3276 Topaz Ln
- 3264 Heights Dr
- 3222 Heights Dr
- 3073 Cedarhurst Ct
- 3844 Fairway Dr
- 3844 Toronto Rd
- 3849 Fairway Dr
- 3076 Royal Dr
- 3980 Rustic Rd
- 3881 Rustic Rd
- 3038 Merrywood Cir
- 3590 Montclair Rd
- 3144 Quad Ln Unit F
- 3041 Merrywood Cir
- 3545 Montclair Rd
- 3002 Tri Ln
- 2830 Osborne Rd
- 3508 Fairway Dr
- 3505 Fairway Dr
- 3677 Millbrae Rd
- 2690 Country Club Dr
- 2790 Osborne Rd
- 2600 Knollwood Ct
- 3441 Mira Loma Dr
- 2640 Cambridge Rd
- 2230 Valley View Pkwy
- 2100 Valley View Pkwy
- 4373 Town Center Blvd
- 5291 Bryant Rd
- 3556 Mesa Verdes Dr
- 965 Wilson Blvd
- 1026 Olson Ln
- 3304 Sunny Gate Ln
- 5192 Piazza Place
- 101 Pique Loop
- 3025 Village Center Dr
- 115 Healthy Way
- 1119 Veranda Ct
- 6100 Pleasant Valley Rd
- 4449 Tucker Dr
