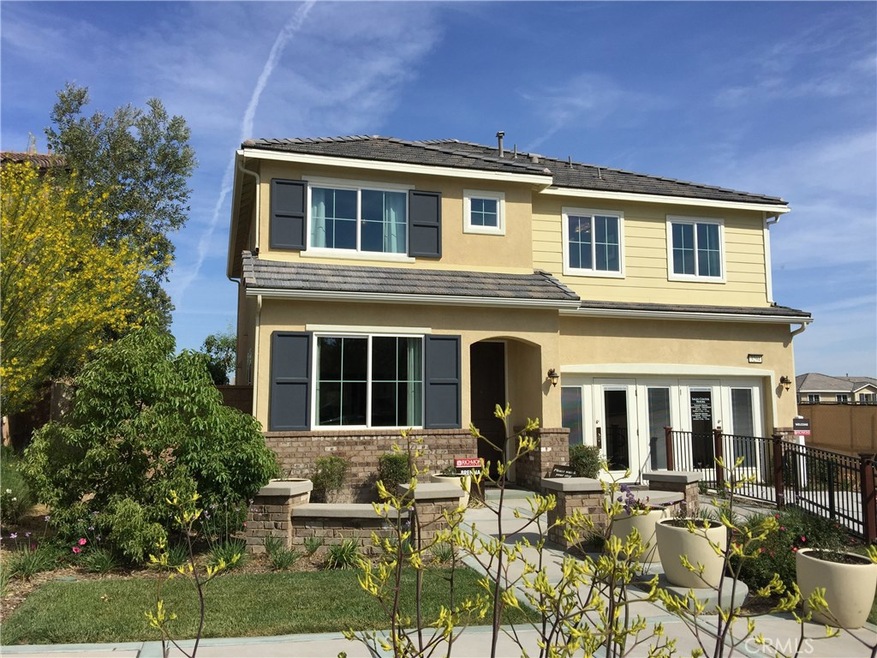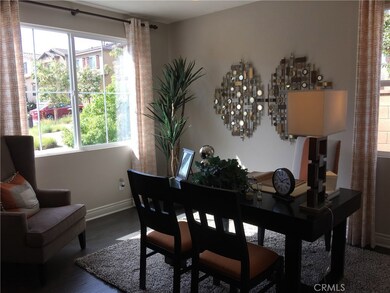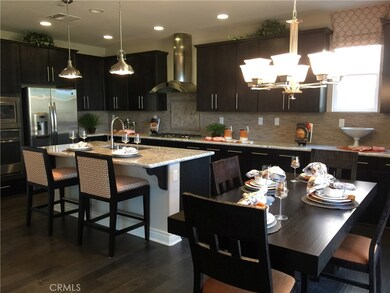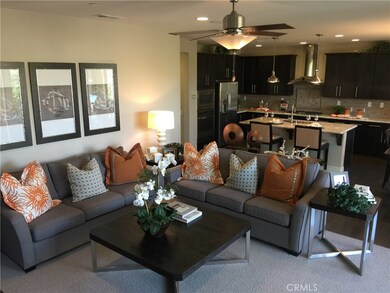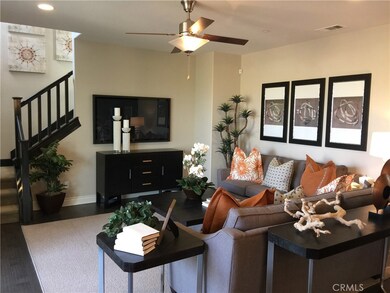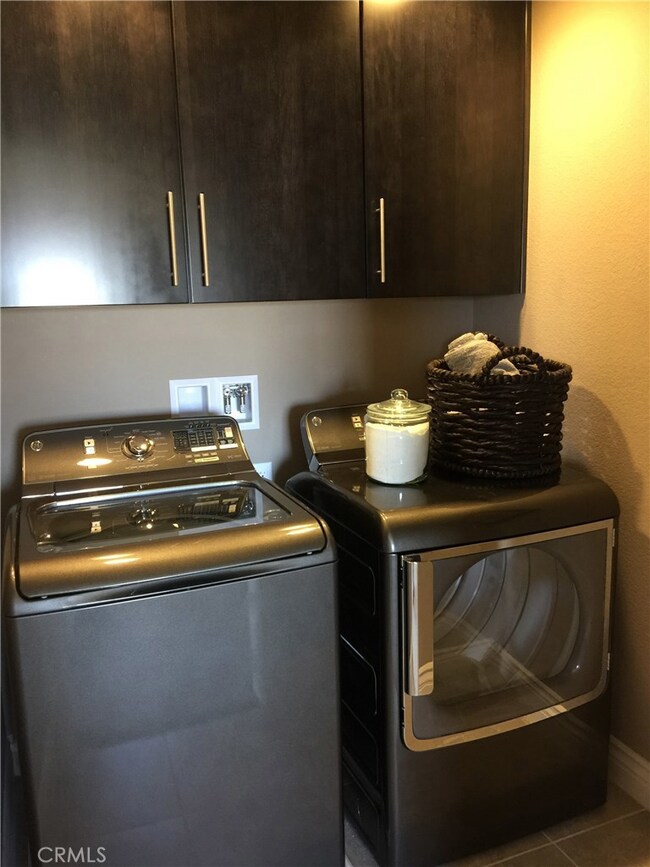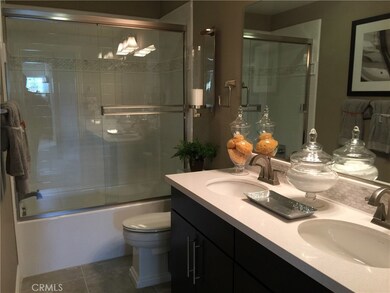
3294 Ledgewood Cir Riverside, CA 92503
La Sierra South NeighborhoodHighlights
- Newly Remodeled
- Gated Community
- View of Hills
- Primary Bedroom Suite
- Open Floorplan
- Wood Flooring
About This Home
As of August 2018Brenna Model for sale! Two Story 3 bedroom home with 2 1/2 baths and 2 car garage. Home features an expansive great room open to the kitchen and dining. Kitchen features stainless steel appliances, premier cabinets, natural stone counter-tops, maple wood floors, custom backsplash, and more. Upstairs, you'll find three generous bedrooms plus loft, including a lavish master suite with an immense walk-in closet, master bedroom features tub and shower, dual sinks, and walk-in closet, laundry room, and much more. Home is located in a gated community with parks, pools, and BBQ's areas and much more. Near the 91 fwy, walking distance to near by shopping & Metro-Link.
Last Agent to Sell the Property
RICHMOND AMERICAN HOMES License #00692325 Listed on: 04/22/2017
Home Details
Home Type
- Single Family
Est. Annual Taxes
- $8,719
Year Built
- Built in 2014 | Newly Remodeled
Lot Details
- 4,356 Sq Ft Lot
- Vinyl Fence
- Block Wall Fence
- Fence is in excellent condition
- Drip System Landscaping
- Level Lot
- Front Yard Sprinklers
- Private Yard
- Lawn
- Back and Front Yard
HOA Fees
- $190 Monthly HOA Fees
Parking
- 2 Car Direct Access Garage
- Parking Available
- Automatic Gate
Home Design
- Spanish Architecture
- Turnkey
- Slab Foundation
- Spanish Tile Roof
- Concrete Roof
- Radiant Barrier
Interior Spaces
- 2,135 Sq Ft Home
- Open Floorplan
- Built-In Features
- High Ceiling
- Ceiling Fan
- Recessed Lighting
- Gas Fireplace
- Double Pane Windows
- Entryway
- Family Room with Fireplace
- Center Hall
- Views of Hills
Kitchen
- Eat-In Kitchen
- Double Oven
- Gas Oven
- Built-In Range
- Microwave
- Dishwasher
- ENERGY STAR Qualified Appliances
- Kitchen Island
- Granite Countertops
- Disposal
Flooring
- Wood
- Carpet
Bedrooms and Bathrooms
- 4 Bedrooms
- All Upper Level Bedrooms
- Primary Bedroom Suite
- Walk-In Closet
- Low Flow Toliet
- Bathtub
- Separate Shower
- Low Flow Shower
Laundry
- Laundry Room
- Washer and Gas Dryer Hookup
Home Security
- Home Security System
- Carbon Monoxide Detectors
- Fire and Smoke Detector
Outdoor Features
- Waterfall Pool Feature
- Covered patio or porch
- Exterior Lighting
- Rain Gutters
Schools
- Orrenmaa Elementary School
- Arizona Middle School
- Hillcrest High School
Utilities
- High Efficiency Air Conditioning
- Central Heating and Cooling System
- High Efficiency Heating System
- Vented Exhaust Fan
- Tankless Water Heater
Listing and Financial Details
- Tax Lot 2
- Tax Tract Number 35932
- Assessor Parcel Number 138490002
Community Details
Overview
- Action Property Mgt Association, Phone Number (800) 400-2284
- Built by Richmond American
- Brenna
Amenities
- Outdoor Cooking Area
- Community Fire Pit
- Community Barbecue Grill
- Picnic Area
Recreation
- Community Playground
- Community Pool
Security
- Security Guard
- Controlled Access
- Gated Community
Ownership History
Purchase Details
Home Financials for this Owner
Home Financials are based on the most recent Mortgage that was taken out on this home.Purchase Details
Home Financials for this Owner
Home Financials are based on the most recent Mortgage that was taken out on this home.Similar Homes in Riverside, CA
Home Values in the Area
Average Home Value in this Area
Purchase History
| Date | Type | Sale Price | Title Company |
|---|---|---|---|
| Grant Deed | $520,000 | Stewart Title Of California | |
| Grant Deed | $517,500 | First American Title Company |
Mortgage History
| Date | Status | Loan Amount | Loan Type |
|---|---|---|---|
| Previous Owner | $413,992 | New Conventional |
Property History
| Date | Event | Price | Change | Sq Ft Price |
|---|---|---|---|---|
| 09/17/2018 09/17/18 | Rented | $2,500 | 0.0% | -- |
| 09/16/2018 09/16/18 | Under Contract | -- | -- | -- |
| 09/05/2018 09/05/18 | Price Changed | $2,500 | -5.7% | $1 / Sq Ft |
| 08/20/2018 08/20/18 | For Rent | $2,650 | 0.0% | -- |
| 08/02/2018 08/02/18 | Sold | $520,000 | 0.0% | $243 / Sq Ft |
| 07/18/2018 07/18/18 | Pending | -- | -- | -- |
| 07/18/2018 07/18/18 | Price Changed | $520,000 | +0.2% | $243 / Sq Ft |
| 06/04/2018 06/04/18 | Price Changed | $519,000 | -0.2% | $243 / Sq Ft |
| 05/06/2018 05/06/18 | For Sale | $520,000 | +0.5% | $243 / Sq Ft |
| 09/08/2017 09/08/17 | Sold | $517,490 | -2.4% | $242 / Sq Ft |
| 06/25/2017 06/25/17 | Pending | -- | -- | -- |
| 06/05/2017 06/05/17 | Price Changed | $529,990 | -3.6% | $248 / Sq Ft |
| 05/24/2017 05/24/17 | Price Changed | $549,990 | -3.5% | $258 / Sq Ft |
| 05/04/2017 05/04/17 | Price Changed | $569,990 | -5.0% | $267 / Sq Ft |
| 04/29/2017 04/29/17 | Price Changed | $599,990 | -1.1% | $281 / Sq Ft |
| 04/22/2017 04/22/17 | For Sale | $606,388 | -- | $284 / Sq Ft |
Tax History Compared to Growth
Tax History
| Year | Tax Paid | Tax Assessment Tax Assessment Total Assessment is a certain percentage of the fair market value that is determined by local assessors to be the total taxable value of land and additions on the property. | Land | Improvement |
|---|---|---|---|---|
| 2023 | $8,719 | $557,542 | $107,219 | $450,323 |
| 2022 | $8,183 | $546,611 | $105,117 | $441,494 |
| 2021 | $8,066 | $535,894 | $103,056 | $432,838 |
| 2020 | $7,964 | $530,400 | $102,000 | $428,400 |
| 2019 | $7,858 | $520,000 | $100,000 | $420,000 |
| 2018 | $7,773 | $517,500 | $100,000 | $417,500 |
| 2017 | $6,279 | $382,655 | $103,063 | $279,592 |
| 2016 | $6,575 | $375,153 | $101,043 | $274,110 |
| 2015 | $7,499 | $369,520 | $99,526 | $269,994 |
Agents Affiliated with this Home
-
W
Seller's Agent in 2018
WILLIAM GOULD
COLDWELL BANKER REALTY
-
Laraine Sung
L
Seller's Agent in 2018
Laraine Sung
BLUE DIAMOND HOME REALTY, INC.
(951) 972-2929
4 in this area
13 Total Sales
-
Ken Ishiki

Buyer's Agent in 2018
Ken Ishiki
Lyon Stahl Investment Real Estate
(562) 755-5010
24 Total Sales
-
Randy Anderson

Seller's Agent in 2017
Randy Anderson
RICHMOND AMERICAN HOMES
(909) 806-9352
3,010 Total Sales
-
DENISE AVILA
D
Buyer's Agent in 2017
DENISE AVILA
COLDWELL BANKER BLACKSTONE RTY
(909) 917-4605
15 Total Sales
Map
Source: California Regional Multiple Listing Service (CRMLS)
MLS Number: EV17086914
APN: 138-490-002
- 3228 Vista Terrace
- 10969 Elkwood Cir
- 10960 Knoxville Way
- 11149 Liverpool Ln
- 3400 Glasgow Cir
- 3051 Mumford Ave
- 10710 Haymarket Dr
- 3667 Ada Ct
- 3050 Tyler St
- 3526 Fillmore St
- 10650 Magnolia Ave
- 3747 Polk St
- 10620 Gemini Dr
- 16214 Highgate Dr
- 11080 Kayjay St
- 10940 Foote Ct
- 3920 Skofstad St
- 2712 Boundary Ln
- 3570 Gettysburg Dr
- 10656 Renner St
