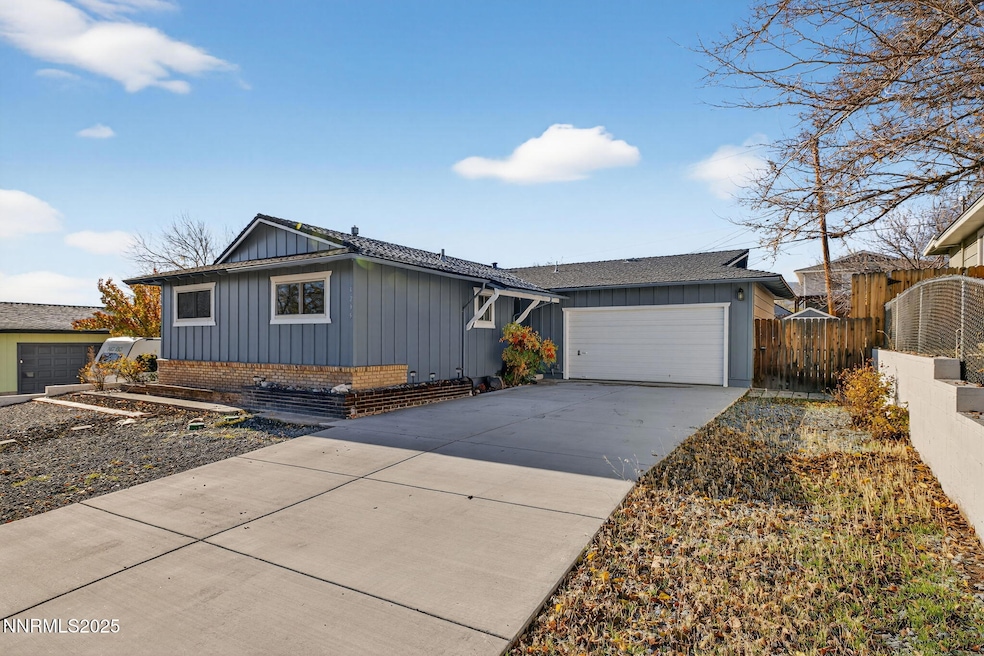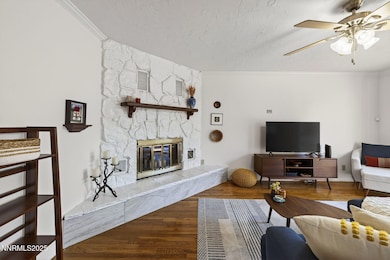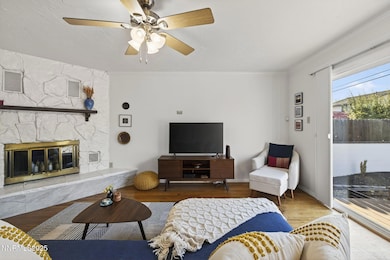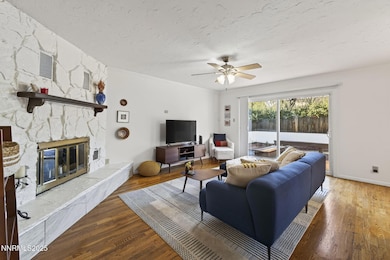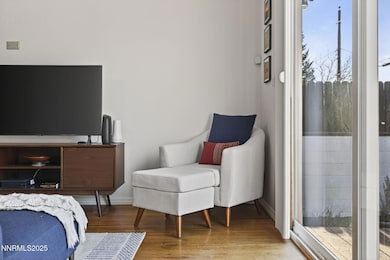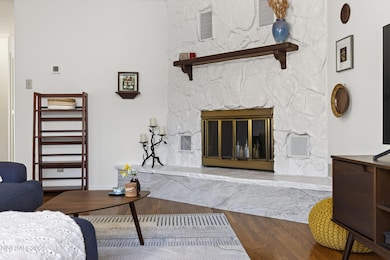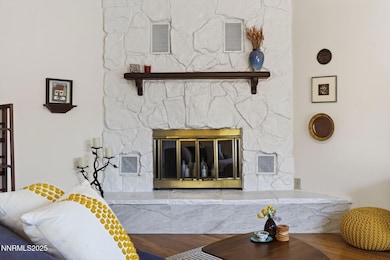3295 Sandra Dr Reno, NV 89503
Kings Row NeighborhoodEstimated payment $2,665/month
Highlights
- Deck
- No HOA
- Brick or Stone Mason
- Wood Flooring
- Double Pane Windows
- Home Security System
About This Home
Right neighborhood. Right upgrades. Right Price. Only minutes from shopping, medical, and freeways, and on a quiet street in popular Northwest Reno, 3295 Sandra Drive is the home you've been looking for with a beautifully remodeled kitchen, good roof (2009), new HVAC (2022), refreshed bathrooms (2022), sewer line (2025) and a low maintenance lot with a deck and a storage shed. It also retains a lot of it's original charm, with a wood burning fireplace in the living room for cozy nights, and original oak hardwood flooring throughout. This 3 bedroom, 2 bath home is just perfect! Audio/Visual recording devices may be present.
Home Details
Home Type
- Single Family
Est. Annual Taxes
- $872
Year Built
- Built in 1963
Lot Details
- 6,098 Sq Ft Lot
- Back Yard Fenced
- Front Yard Sprinklers
- Property is zoned SF8
Parking
- 2 Car Garage
- Parking Storage or Cabinetry
- Garage Door Opener
- Additional Parking
Home Design
- Brick or Stone Mason
- Shingle Roof
- Composition Roof
- Board and Batten Siding
- Asbestos
- Stick Built Home
Interior Spaces
- 1,176 Sq Ft Home
- 1-Story Property
- Ceiling Fan
- Wood Burning Fireplace
- Circulating Fireplace
- Double Pane Windows
- Vinyl Clad Windows
- Smart Doorbell
- Family Room
- Living Room with Fireplace
- Combination Kitchen and Dining Room
- Crawl Space
Kitchen
- Electric Oven
- Microwave
- Dishwasher
Flooring
- Wood
- Tile
Bedrooms and Bathrooms
- 3 Bedrooms
- 2 Full Bathrooms
- Primary Bathroom includes a Walk-In Shower
Laundry
- Laundry in Garage
- Dryer
- Washer
- Laundry Cabinets
Home Security
- Home Security System
- Fire and Smoke Detector
Accessible Home Design
- No Interior Steps
Outdoor Features
- Deck
- Storage Shed
Schools
- Warner Elementary School
- Clayton Middle School
- Mcqueen High School
Utilities
- Forced Air Heating and Cooling System
- Heating System Uses Natural Gas
- Natural Gas Connected
- Gas Water Heater
Community Details
- No Home Owners Association
- Reno Community
- Sierra Heights 2A Subdivision
Listing and Financial Details
- Court or third-party approval is required for the sale
- Assessor Parcel Number 005-151-02
Map
Home Values in the Area
Average Home Value in this Area
Tax History
| Year | Tax Paid | Tax Assessment Tax Assessment Total Assessment is a certain percentage of the fair market value that is determined by local assessors to be the total taxable value of land and additions on the property. | Land | Improvement |
|---|---|---|---|---|
| 2026 | $670 | $58,239 | $40,285 | $17,954 |
| 2025 | $872 | $57,642 | $39,795 | $17,847 |
| 2024 | $872 | $55,076 | $37,485 | $17,591 |
| 2023 | $847 | $55,506 | $39,200 | $16,307 |
| 2022 | $822 | $44,773 | $31,500 | $13,273 |
| 2021 | $799 | $34,183 | $21,245 | $12,938 |
| 2020 | $744 | $32,503 | $19,985 | $12,518 |
| 2019 | $708 | $32,138 | $20,300 | $11,838 |
| 2018 | $676 | $25,806 | $14,455 | $11,351 |
| 2017 | $649 | $24,062 | $12,915 | $11,147 |
| 2016 | $633 | $22,514 | $11,340 | $11,174 |
| 2015 | $631 | $20,574 | $9,625 | $10,949 |
| 2014 | $613 | $18,904 | $8,575 | $10,329 |
| 2013 | -- | $16,174 | $6,125 | $10,049 |
Property History
| Date | Event | Price | List to Sale | Price per Sq Ft | Prior Sale |
|---|---|---|---|---|---|
| 11/26/2025 11/26/25 | For Sale | $499,000 | +12.1% | $424 / Sq Ft | |
| 07/13/2021 07/13/21 | Sold | $445,000 | +6.2% | $378 / Sq Ft | View Prior Sale |
| 06/15/2021 06/15/21 | Pending | -- | -- | -- | |
| 06/08/2021 06/08/21 | For Sale | $419,000 | +33.0% | $356 / Sq Ft | |
| 02/28/2018 02/28/18 | Sold | $315,000 | +1.6% | $268 / Sq Ft | View Prior Sale |
| 01/18/2018 01/18/18 | For Sale | $309,900 | -- | $264 / Sq Ft |
Purchase History
| Date | Type | Sale Price | Title Company |
|---|---|---|---|
| Bargain Sale Deed | $445,000 | Ticor Title Reno | |
| Bargain Sale Deed | $315,000 | Western Title Co | |
| Bargain Sale Deed | $236,000 | Western Title Co | |
| Bargain Sale Deed | $115,000 | Northern Nevada Title Cc | |
| Trustee Deed | $172,156 | Accommodation | |
| Bargain Sale Deed | $170,000 | Stewart Title Of Northern Nv | |
| Bargain Sale Deed | $130,000 | Stewart Title Northern Nevad | |
| Interfamily Deed Transfer | -- | Stewart Title | |
| Grant Deed | $114,500 | Stewart Title | |
| Grant Deed | $110,500 | First American Title Company | |
| Joint Tenancy Deed | -- | First American Title Company |
Mortgage History
| Date | Status | Loan Amount | Loan Type |
|---|---|---|---|
| Open | $352,000 | New Conventional | |
| Previous Owner | $309,294 | FHA | |
| Previous Owner | $112,084 | FHA | |
| Previous Owner | $173,000 | Unknown | |
| Previous Owner | $50,000 | No Value Available | |
| Previous Owner | $113,446 | FHA | |
| Previous Owner | $16,884 | Seller Take Back |
Source: Northern Nevada Regional MLS
MLS Number: 250058615
APN: 005-151-02
- 3271 Heights Dr
- 3265 Downey Ave
- 1155 Beldon Way
- 1214 Conway Ln
- 1705 Sierra Highlands Dr
- 745 Akard Dr
- 1730 Terrace Heights Ln
- 1206 Freddie Ct
- 820 Wyoming Ave
- 3405 Bowie Rd
- 3050 Attridge Place
- 1413 Bluewood Dr
- 2601 Powder Dr
- 4232 Fawnridge Place
- 4761 Scenic Hill Cir
- 4705 Amber Hill Ln
- 4128 Scenic Dr
- 0000 Mccarran
- 3020 Kings Row
- 575 Northstar Dr
- 3280 Everett Dr
- 3310 Heights Dr
- 1680 Sky Mountain Dr
- 1175 Akard Dr
- 1675 Sky Mountain Dr
- 4195 W 7th St
- 4775 Summit Ridge Dr
- 1550 Sky Valley Dr
- 10640 N Mccarran Blvd
- 1243 Cedarhaven Ct
- 750 Rhode Island Dr
- 2402 Skyview Dr
- 5200 Summit Ridge Dr
- 1380 Surf Way
- 1555 Sky Valley Dr
- 2175 Sierra Highlands Dr
- 1295 Grand Summit Dr
- 1100 Solitude Trail
- 923 Edgecliff Dr
- 3190 Coronado Way Unit B
