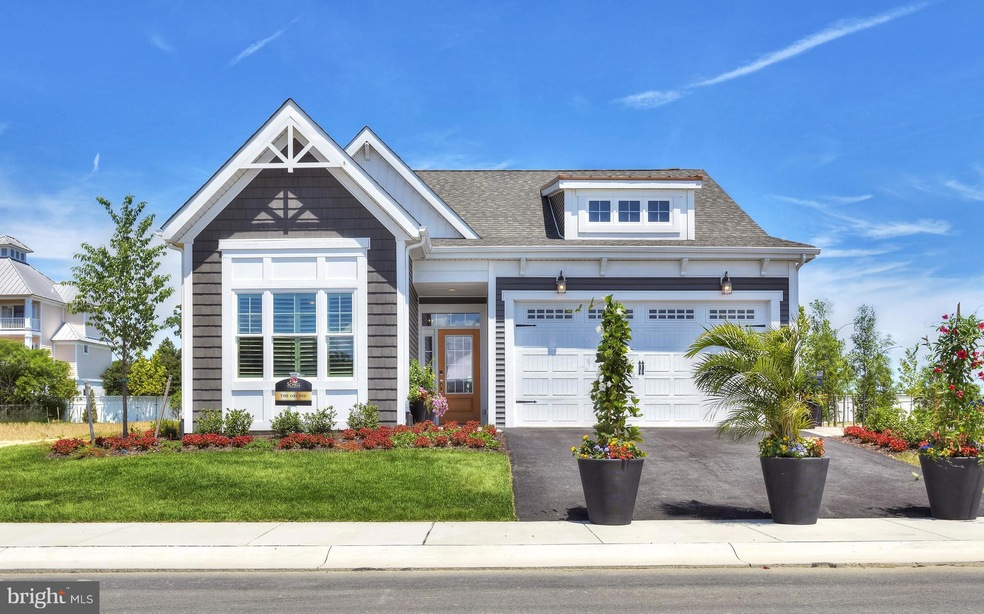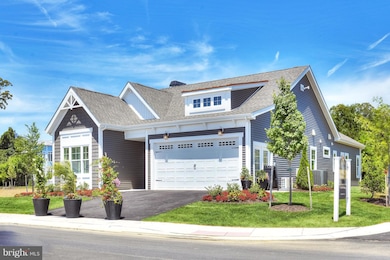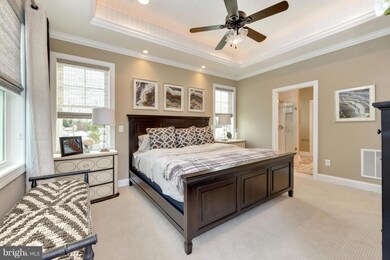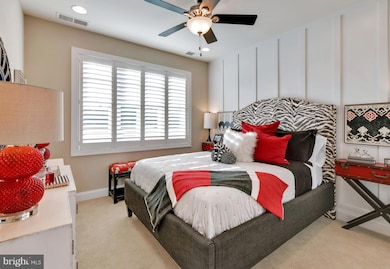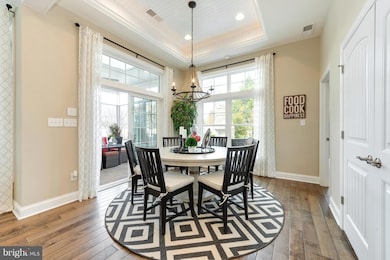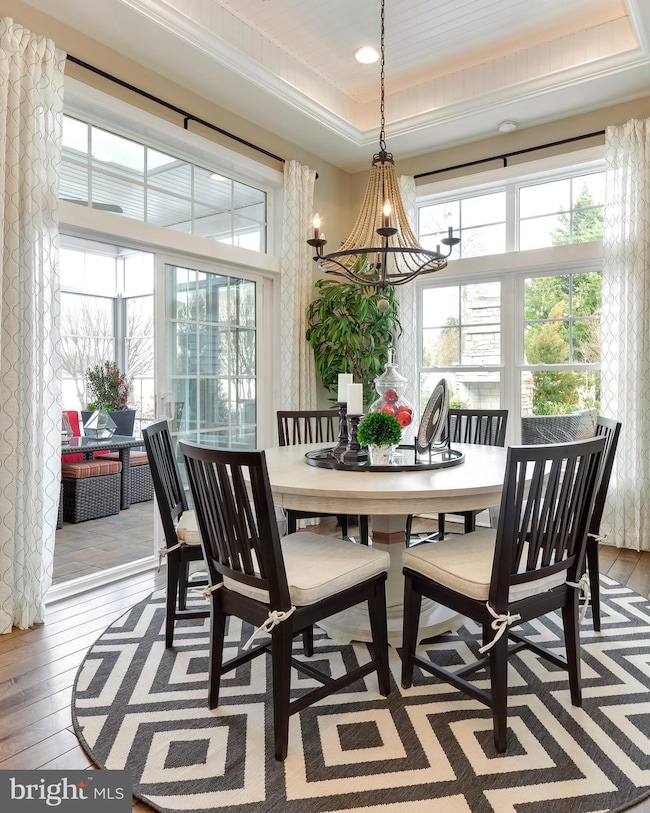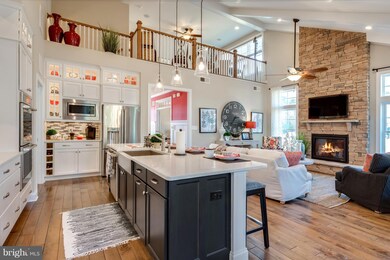
32953 Shadeland Ave Millsboro, DE 19966
The Peninsula NeighborhoodHighlights
- Boat Ramp
- Golf Club
- Fitness Center
- Beach
- Bar or Lounge
- New Construction
About This Home
As of February 2025Introducing Sailside neighborhood in the Peninsula. The Orchid is a 3 -4 bedroom, 2 -3 bath ranch home starting at 1,567 -2,171 square feet. This floor plan has everything on the first floor, including an open great room, kitchen, and dining area. Options are available to personalize this home including a second floor, screened porch, sunroom, luxury owner s suite, and outdoor patios. Note: Due to Sailside Neighborhood 1,700 heated square footage requirement the optional Sunroom, Loft or Bonus Room option must be added to this home.
Last Agent to Sell the Property
Monument Sotheby's International Realty License #RS-0017798 Listed on: 03/27/2020

Home Details
Home Type
- Single Family
Est. Annual Taxes
- $1,352
Year Built
- Built in 2020 | New Construction
HOA Fees
Parking
- 2 Car Attached Garage
- 2 Open Parking Spaces
- Garage Door Opener
- Driveway
- Off-Street Parking
Home Design
- Coastal Architecture
- Blown-In Insulation
- Architectural Shingle Roof
- Concrete Perimeter Foundation
- HardiePlank Type
- Stick Built Home
Interior Spaces
- 1,903 Sq Ft Home
- Property has 2 Levels
- Open Floorplan
- Gas Fireplace
- Dining Room
- Loft
- Storage Room
- Crawl Space
Kitchen
- Microwave
- Dishwasher
- Disposal
Bedrooms and Bathrooms
- 3 Main Level Bedrooms
- En-Suite Bathroom
- Walk-In Closet
- 2 Full Bathrooms
Laundry
- Laundry Room
- Washer and Dryer Hookup
Outdoor Features
- Water Oriented
- Property near a bay
- Lake Privileges
Utilities
- Forced Air Heating and Cooling System
- Heating System Powered By Owned Propane
- Tankless Water Heater
- Propane Water Heater
- Cable TV Available
Additional Features
- More Than Two Accessible Exits
- Energy-Efficient Appliances
- 3,240 Sq Ft Lot
Listing and Financial Details
- Assessor Parcel Number 234-30.00-316.00-4
Community Details
Overview
- $258 Recreation Fee
- $500 Capital Contribution Fee
- Association fees include cable TV, broadband, common area maintenance, fiber optics at dwelling, high speed internet, insurance, lawn care front, lawn care rear, lawn care side, lawn maintenance, management, pool(s), pier/dock maintenance, recreation facility, reserve funds, road maintenance, sauna, security gate, snow removal, trash
- Built by Schell Brothers
- Peninsula Subdivision, Orchid Floorplan
- Community Lake
Amenities
- Common Area
- Sauna
- Clubhouse
- Game Room
- Billiard Room
- Community Dining Room
- Bar or Lounge
- Elevator
Recreation
- Boat Ramp
- Boat Dock
- Beach
- Golf Club
- Golf Course Community
- Golf Course Membership Available
- Tennis Courts
- Community Basketball Court
- Community Playground
- Fitness Center
- Community Indoor Pool
- Heated Community Pool
- Lap or Exercise Community Pool
- Community Spa
- Pool Membership Available
- Putting Green
- Jogging Path
- Bike Trail
Security
- Security Service
- Gated Community
Ownership History
Purchase Details
Home Financials for this Owner
Home Financials are based on the most recent Mortgage that was taken out on this home.Purchase Details
Purchase Details
Home Financials for this Owner
Home Financials are based on the most recent Mortgage that was taken out on this home.Similar Homes in Millsboro, DE
Home Values in the Area
Average Home Value in this Area
Purchase History
| Date | Type | Sale Price | Title Company |
|---|---|---|---|
| Deed | $575,000 | None Listed On Document | |
| Deed | $575,000 | None Listed On Document | |
| Deed | -- | None Listed On Document | |
| Deed | $484,635 | None Available |
Mortgage History
| Date | Status | Loan Amount | Loan Type |
|---|---|---|---|
| Open | $275,000 | New Conventional | |
| Closed | $275,000 | New Conventional |
Property History
| Date | Event | Price | Change | Sq Ft Price |
|---|---|---|---|---|
| 05/01/2025 05/01/25 | For Sale | $595,000 | +3.5% | $326 / Sq Ft |
| 02/27/2025 02/27/25 | Sold | $575,000 | -4.0% | $302 / Sq Ft |
| 01/03/2025 01/03/25 | For Sale | $599,000 | 0.0% | $315 / Sq Ft |
| 01/02/2025 01/02/25 | Off Market | $599,000 | -- | -- |
| 12/02/2024 12/02/24 | Price Changed | $599,000 | -6.3% | $315 / Sq Ft |
| 09/16/2024 09/16/24 | Price Changed | $639,000 | -1.5% | $336 / Sq Ft |
| 07/17/2024 07/17/24 | Price Changed | $649,000 | -4.4% | $341 / Sq Ft |
| 06/20/2024 06/20/24 | Price Changed | $679,000 | -2.9% | $357 / Sq Ft |
| 06/05/2024 06/05/24 | For Sale | $699,000 | +44.2% | $367 / Sq Ft |
| 09/23/2020 09/23/20 | Sold | $484,635 | +24.3% | $255 / Sq Ft |
| 03/27/2020 03/27/20 | Pending | -- | -- | -- |
| 03/27/2020 03/27/20 | For Sale | $389,900 | -- | $205 / Sq Ft |
Tax History Compared to Growth
Tax History
| Year | Tax Paid | Tax Assessment Tax Assessment Total Assessment is a certain percentage of the fair market value that is determined by local assessors to be the total taxable value of land and additions on the property. | Land | Improvement |
|---|---|---|---|---|
| 2024 | $1,352 | $0 | $0 | $0 |
| 2023 | $1,362 | $0 | $0 | $0 |
| 2022 | $1,341 | $0 | $0 | $0 |
| 2021 | $1,325 | $0 | $0 | $0 |
Agents Affiliated with this Home
-
Jim Lattanzi

Seller's Agent in 2025
Jim Lattanzi
Creig Northrop Team of Long & Foster
(302) 396-1400
95 in this area
215 Total Sales
-
Dustin Oldfather

Seller's Agent in 2025
Dustin Oldfather
Compass
(302) 249-5899
4 in this area
1,501 Total Sales
-
April Armstrong
A
Seller Co-Listing Agent in 2025
April Armstrong
Compass
1 in this area
4 Total Sales
-
Paul Maltaghati

Seller's Agent in 2020
Paul Maltaghati
OCEAN ATLANTIC SOTHEBYS
(302) 430-3543
189 in this area
270 Total Sales
-
datacorrect BrightMLS
d
Buyer's Agent in 2020
datacorrect BrightMLS
Non Subscribing Office
Map
Source: Bright MLS
MLS Number: DESU158938
APN: 234-30.00-316.03-1
- Iris To-Be-Built Hom Tbd
- Orchid To-Be-Built Tbd
- Bluebell To-Be-Built Tbd
- 32981 Shadeland Ave Unit 7
- 33034 Castaway Cove Unit 53629
- 33015 Shadeland Ave
- 28042 Swallowtail Dr Unit 20
- 26631 Castaway Cir Unit 2921
- 26656 Castaway Cir Unit 52344
- 23835 Quiet Waters Ave
- 23819 Quiet Waters Ave Unit 5
- 32935 Mimosa Cove
- Hadley To-Be-Built H Tbd
- Lilac model To-Be-Bu Tbd
- 24567 Atlantic Dr
- 23815 Quiet Waters Ave Unit 7
- 24564 Atlantic Dr
- 32912 Tern Cove
- 33371 Marina Bay Cir Unit 81
- 24537 Wave Maker Dr
