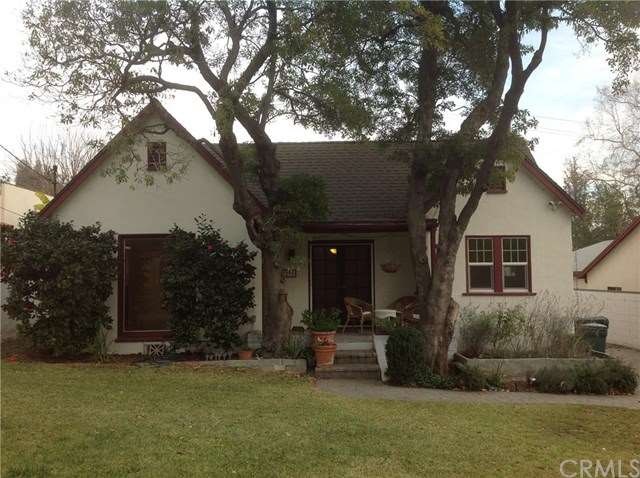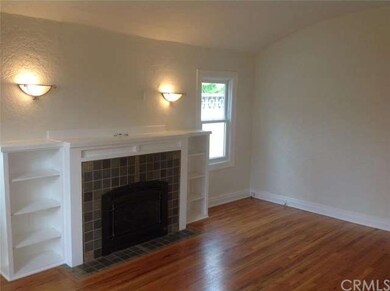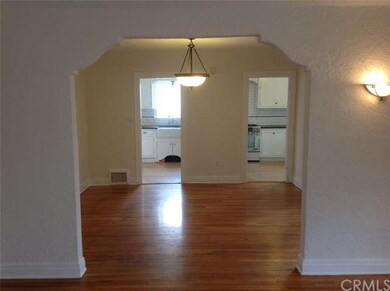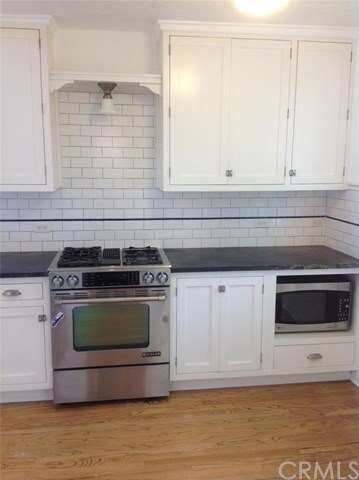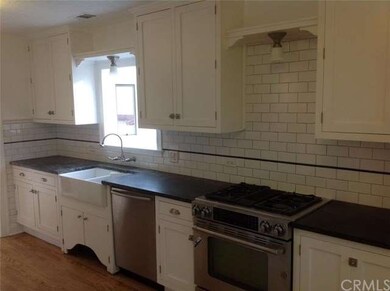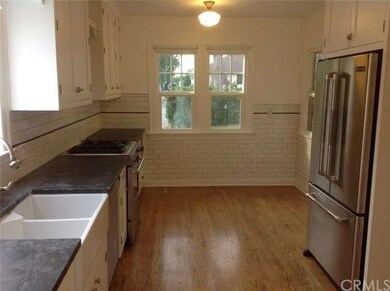
3296 Fair Oaks Ave Altadena, CA 91001
Highlights
- All Bedrooms Downstairs
- Peek-A-Boo Views
- Wood Flooring
- John Muir High School Rated A-
- Property is near public transit
- Tudor Architecture
About This Home
As of February 2016Move in ready, 3 bedroom, Tudor style located on the quiet uppermost end of Fair Oaks in Altadena. From the entry way, the living room has a warm fireplace and with a grand barrel ceiling. The adjacent formal dining room is spacious with french doors opening up to the very friendly front porch. Matching Jenn Air appliances, soapstone countertops, a farmhouse sink and subway tiles, built in wine refrigerator and generous cabinet space round out the period styled kitchen. Both bathrooms are period styled with tile floors, subway tile walls and color accents that superbly maintain the vintage feel of this home. One of the bedrooms boasts french doors which lead directly out to a raised, shielded patio outfitted with lounge seating, lights, a fountain and views of the San Gabriel Mountains! The fully landscaped backyard includes a circular gathering area with a firepit and seating for stargazing. The large, two car, detached garage has been upgraded with an expansive storage area created above the rafters.
Recent improvements include: updated electrical wiring for the entire house, new paint, new insulation under floors and in attic and 4 new energy efficient windows.
Last Agent to Sell the Property
Troy Edwards
THE LABRADA GROUP License #01854039 Listed on: 01/29/2016
Last Buyer's Agent
Scott King
Compass License #01710768
Home Details
Home Type
- Single Family
Est. Annual Taxes
- $9,385
Year Built
- Built in 1926
Lot Details
- 7,589 Sq Ft Lot
- West Facing Home
- Block Wall Fence
- Drip System Landscaping
- Paved or Partially Paved Lot
- Level Lot
- Corners Of The Lot Have Been Marked
- Front and Back Yard Sprinklers
- Lawn
- Garden
Parking
- 2 Car Garage
- Parking Available
- Front Facing Garage
- RV Potential
Property Views
- Peek-A-Boo
- Mountain
Home Design
- Tudor Architecture
- Interior Block Wall
- Partial Copper Plumbing
Interior Spaces
- 1,280 Sq Ft Home
- Crown Molding
- Coffered Ceiling
- Family Room
- Living Room with Fireplace
- Dining Room
- Storage
- Sump Pump
Kitchen
- Built-In Range
- Dishwasher
- ENERGY STAR Qualified Appliances
- Stone Countertops
- Disposal
Flooring
- Wood
- Tile
Bedrooms and Bathrooms
- 3 Bedrooms
- All Bedrooms Down
Laundry
- Laundry Room
- Stacked Washer and Dryer
Outdoor Features
- Covered patio or porch
- Exterior Lighting
Location
- Property is near public transit
Utilities
- Cooling System Powered By Gas
- Forced Air Heating and Cooling System
Community Details
- No Home Owners Association
- Laundry Facilities
Listing and Financial Details
- Tax Lot 13
- Tax Tract Number 4273
- Assessor Parcel Number 5833011013
Ownership History
Purchase Details
Home Financials for this Owner
Home Financials are based on the most recent Mortgage that was taken out on this home.Purchase Details
Home Financials for this Owner
Home Financials are based on the most recent Mortgage that was taken out on this home.Purchase Details
Home Financials for this Owner
Home Financials are based on the most recent Mortgage that was taken out on this home.Purchase Details
Home Financials for this Owner
Home Financials are based on the most recent Mortgage that was taken out on this home.Purchase Details
Home Financials for this Owner
Home Financials are based on the most recent Mortgage that was taken out on this home.Purchase Details
Home Financials for this Owner
Home Financials are based on the most recent Mortgage that was taken out on this home.Purchase Details
Home Financials for this Owner
Home Financials are based on the most recent Mortgage that was taken out on this home.Purchase Details
Similar Homes in the area
Home Values in the Area
Average Home Value in this Area
Purchase History
| Date | Type | Sale Price | Title Company |
|---|---|---|---|
| Interfamily Deed Transfer | -- | North American Title | |
| Grant Deed | $691,000 | Fidelity National Title Co | |
| Grant Deed | $470,000 | Provident Title Company | |
| Interfamily Deed Transfer | -- | Landsafe Title | |
| Interfamily Deed Transfer | -- | Title Land Company | |
| Grant Deed | $189,000 | Title Land Company | |
| Grant Deed | $159,090 | Title Land Company Inc | |
| Quit Claim Deed | -- | -- |
Mortgage History
| Date | Status | Loan Amount | Loan Type |
|---|---|---|---|
| Open | $401,000 | No Value Available | |
| Closed | $401,000 | New Conventional | |
| Closed | $417,000 | New Conventional | |
| Previous Owner | $390,000 | New Conventional | |
| Previous Owner | $376,000 | New Conventional | |
| Previous Owner | $259,100 | Unknown | |
| Previous Owner | $75,000 | Credit Line Revolving | |
| Previous Owner | $204,690 | New Conventional | |
| Previous Owner | $200,000 | No Value Available | |
| Previous Owner | $151,200 | No Value Available | |
| Previous Owner | $155,624 | FHA | |
| Closed | $18,900 | No Value Available |
Property History
| Date | Event | Price | Change | Sq Ft Price |
|---|---|---|---|---|
| 07/18/2025 07/18/25 | Price Changed | $449,000 | -18.2% | -- |
| 05/26/2025 05/26/25 | For Sale | $549,000 | -20.5% | -- |
| 02/29/2016 02/29/16 | Sold | $691,000 | 0.0% | $540 / Sq Ft |
| 01/29/2016 01/29/16 | Pending | -- | -- | -- |
| 01/28/2016 01/28/16 | Off Market | $691,000 | -- | -- |
| 01/16/2016 01/16/16 | For Sale | $649,900 | -- | $508 / Sq Ft |
Tax History Compared to Growth
Tax History
| Year | Tax Paid | Tax Assessment Tax Assessment Total Assessment is a certain percentage of the fair market value that is determined by local assessors to be the total taxable value of land and additions on the property. | Land | Improvement |
|---|---|---|---|---|
| 2024 | $9,385 | $801,958 | $553,016 | $248,942 |
| 2023 | $9,301 | $786,234 | $542,173 | $244,061 |
| 2022 | $8,979 | $770,819 | $531,543 | $239,276 |
| 2021 | $8,554 | $755,706 | $521,121 | $234,585 |
| 2020 | $8,216 | $747,958 | $515,778 | $232,180 |
| 2019 | $8,233 | $733,293 | $505,665 | $227,628 |
| 2018 | $8,347 | $718,915 | $495,750 | $223,165 |
| 2016 | $6,133 | $508,660 | $310,932 | $197,728 |
| 2015 | $6,067 | $501,020 | $306,262 | $194,758 |
| 2014 | $5,947 | $491,206 | $300,263 | $190,943 |
Agents Affiliated with this Home
-
Teresa Fuller

Seller's Agent in 2025
Teresa Fuller
COMPASS
(626) 483-0710
119 in this area
426 Total Sales
-
T
Seller's Agent in 2016
Troy Edwards
THE LABRADA GROUP
-
S
Buyer's Agent in 2016
Scott King
Compass
Map
Source: California Regional Multiple Listing Service (CRMLS)
MLS Number: CV16011185
APN: 5833-011-013
- 3318 Bellaire Dr
- 94 Marathon Rd
- 63 W Loma Alta Dr
- 103 E Las Flores Dr
- 3350 Tonia Ave
- 3474 Glenrose Ave
- 3111 Fair Oaks Ave
- 3486 Mcnally Ave
- 3526 Loma View Dr
- 3529 Loma View Dr
- 192 Wapello St
- 3511 Glenrose Ave
- 3359 Glenrose Ave
- 3065 Fair Oaks Ave
- 248 W Loma Alta Dr
- 168 Purple Sage Ln
- 163 E Loma Alta Dr
- 3235 Summit Ave
- 25 E Palm St
- 235 W Poppyfields Dr
