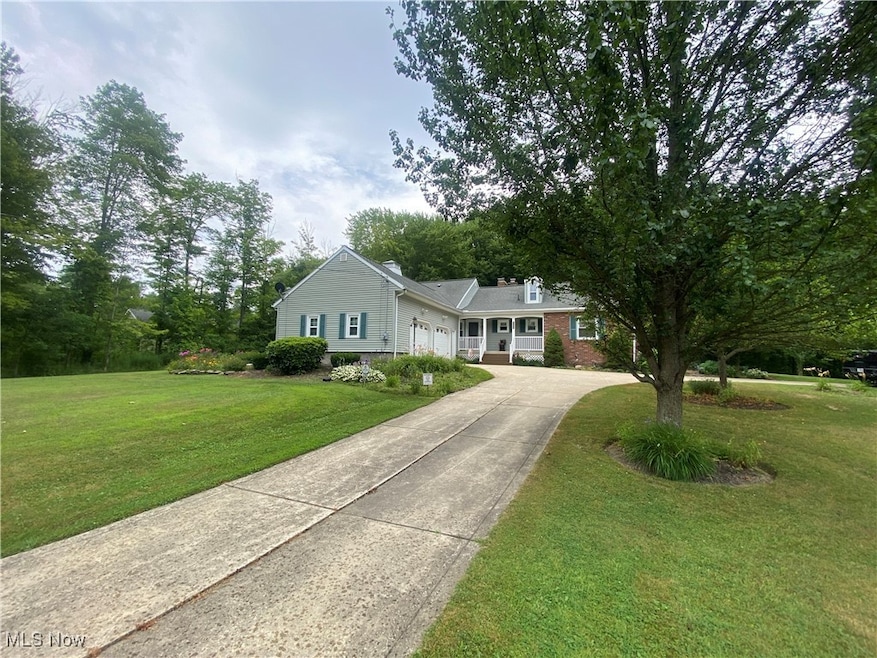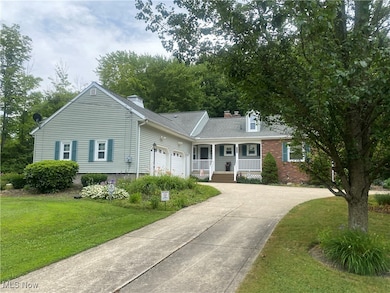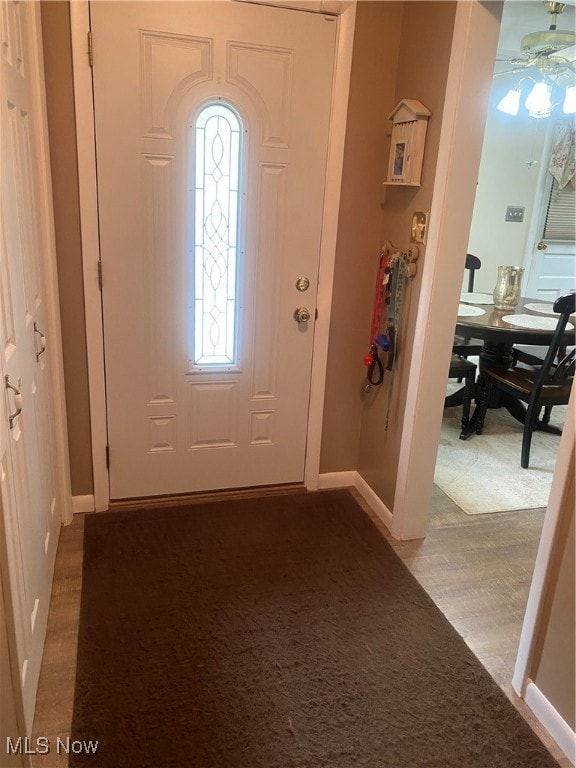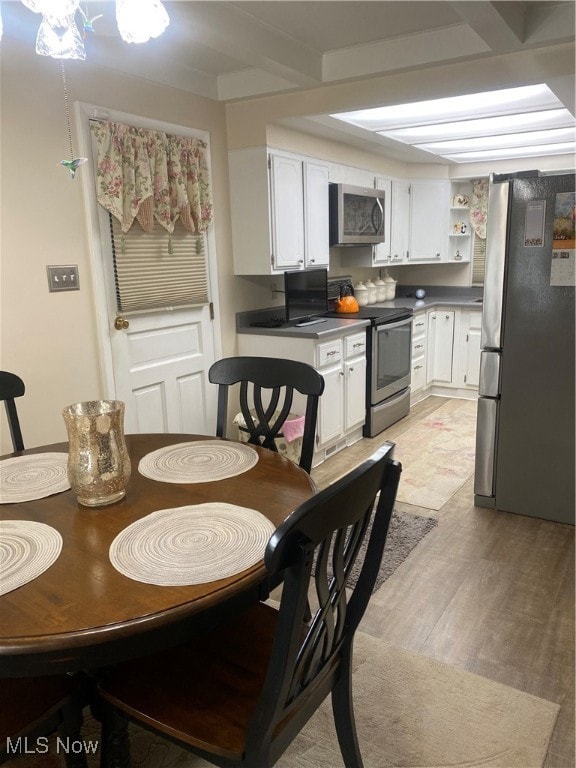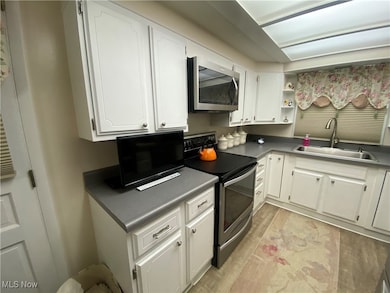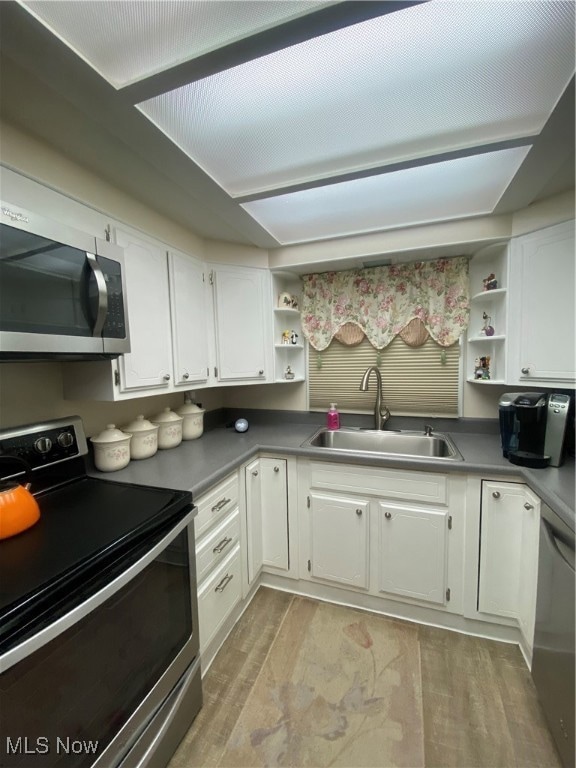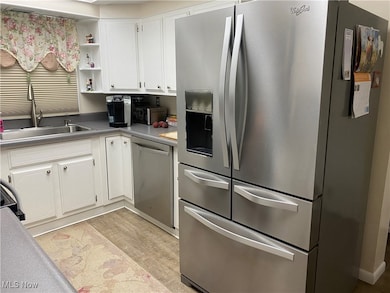
3296 Plymouth Gageville Rd Ashtabula, OH 44004
Estimated payment $2,132/month
Highlights
- Very Popular Property
- Views of Trees
- Living Room with Fireplace
- Stables
- Cape Cod Architecture
- No HOA
About This Home
This lovely Cape Cod is situated on a Private, Parklike 2.07 Acres of Rural Heaven! You can sit on the large Deck overlooking the Woods or play with the dogs in the fenced in Pet Area...or get knee deep in the beautiful Flower Beds... maybe just keep/ride your Horse in the stables and fenced pasture area...or just tinker in the Outbuilding with your tools or ATV's! This property has a lot to offer...This 4 Bedroom Home has its First Floor eat-in Kitchen and stainless steel Appliances...and the 3 Bedrooms and the 1 Full Bath and 1 Half Bath. Not to mention, the L-shaped, large Living Room w/marbled Fireplace and poly coated doors...and the 10x9 Dining Area also off the Kitchen...or the 17x14 Three Seasons Room with sliders to the fenced in Pet Area or the Sliders to the Large Wood Deck! Then there's the 2Car Attached Garage and the Full Basement...another whole living area of rooms to be finished! Large Laundry room with a large Pet Bath, a lifesaver for keeping those pets clean! Then you have 3 Large rooms to finish into whatever...one room has a Fireplace...the previous Owner started to finish all three rooms but never completed...it also has a Half Bath w/area to make a Full Bath. And how about that 30x48 Outbuilding w/a couple of Horse Stalls on one end and the separate Pole Barn Section on the other end with some major Storage for Outdoor Toys along with a Workshop Area. It all starts with the concrete long Circle Driveway... to the Open, Covered Front Porch overlooking this beautiful Property!!! Has Security System(intrusion and smoke) Check it out for Yourself...all of this and City Water too...just a little over 9 miles from State Route 90 for easy access!
Listing Agent
HomeSmart Real Estate Momentum LLC Brokerage Email: thepope@windstream.net, 440-897-2184 License #321831 Listed on: 07/17/2025

Home Details
Home Type
- Single Family
Est. Annual Taxes
- $2,387
Year Built
- Built in 1964
Lot Details
- 2.07 Acre Lot
- Split Rail Fence
- Wood Fence
- Chain Link Fence
Parking
- 2 Car Direct Access Garage
- Side Facing Garage
- Garage Door Opener
- Circular Driveway
Home Design
- Cape Cod Architecture
- Brick Exterior Construction
- Block Foundation
- Fiberglass Roof
- Asphalt Roof
- Vinyl Siding
Interior Spaces
- 1,956 Sq Ft Home
- 1.5-Story Property
- Bookcases
- Chandelier
- Wood Burning Fireplace
- Entrance Foyer
- Living Room with Fireplace
- 2 Fireplaces
- Storage
- Views of Trees
Kitchen
- Eat-In Kitchen
- Range
- Microwave
- Dishwasher
Bedrooms and Bathrooms
- 4 Bedrooms | 3 Main Level Bedrooms
- Walk-In Closet
- 4 Bathrooms
- Soaking Tub
Partially Finished Basement
- Basement Fills Entire Space Under The House
- Sump Pump
- Fireplace in Basement
Home Security
- Home Security System
- Fire and Smoke Detector
Utilities
- Central Air
- Baseboard Heating
- Septic Tank
Additional Features
- Covered patio or porch
- Stables
Community Details
- No Home Owners Association
- Sheffield Subdivision
Listing and Financial Details
- Assessor Parcel Number 540130001700
Map
Home Values in the Area
Average Home Value in this Area
Tax History
| Year | Tax Paid | Tax Assessment Tax Assessment Total Assessment is a certain percentage of the fair market value that is determined by local assessors to be the total taxable value of land and additions on the property. | Land | Improvement |
|---|---|---|---|---|
| 2024 | $5,511 | $72,870 | $7,980 | $64,890 |
| 2023 | $2,779 | $72,870 | $7,980 | $64,890 |
| 2022 | $2,361 | $54,220 | $6,130 | $48,090 |
| 2021 | $2,388 | $54,220 | $6,130 | $48,090 |
| 2020 | $2,388 | $54,220 | $6,130 | $48,090 |
| 2019 | $2,081 | $45,400 | $5,850 | $39,550 |
| 2018 | $2,012 | $45,400 | $5,850 | $39,550 |
| 2017 | $1,905 | $45,400 | $5,850 | $39,550 |
| 2016 | $1,872 | $43,610 | $5,600 | $38,010 |
| 2015 | $1,869 | $43,610 | $5,600 | $38,010 |
| 2014 | $1,813 | $43,610 | $5,600 | $38,010 |
| 2013 | $2,221 | $53,630 | $6,200 | $47,430 |
Property History
| Date | Event | Price | Change | Sq Ft Price |
|---|---|---|---|---|
| 07/17/2025 07/17/25 | For Sale | $349,000 | -- | $178 / Sq Ft |
Purchase History
| Date | Type | Sale Price | Title Company |
|---|---|---|---|
| Interfamily Deed Transfer | -- | Attorney | |
| Deed | $168,000 | -- |
Mortgage History
| Date | Status | Loan Amount | Loan Type |
|---|---|---|---|
| Open | $30,125 | Future Advance Clause Open End Mortgage | |
| Closed | $132,000 | New Conventional |
Similar Homes in Ashtabula, OH
Source: MLS Now
MLS Number: 5140933
APN: 540130001700
- VL Ohio 193
- 3989 State Route 193
- 3877 Gageville Monroe Rd
- VL Plymouth Gageville Rd
- 3902 Brydle Rd
- 2457 Sheffield Rd
- 5400 Arbor Dr
- VL State Route 7
- 4182 Reger Rd
- 2831 S Ridge Rd
- 5975 Cemetery Rd
- 1980 Old Farm St
- 3162 E Main St
- 2832 Maple Rd
- 0 Monroe Center Rd
- 1708 Carson Rd
- 6086 N Wright St
- 0 Gulf Ridge
- 5024 Hilldom Rd
- 3832 S Ridge Rd
- 3917 Resolution Ave
- 3912 Resolution Ave
- 1036 Union Ave Unit ID1061040P
- 312 Liberty St Unit Upstairs
- 283 Harbor St Unit Apartment 2
- 1918 Lenox New Lyme Rd
- 488 Eastwood St Unit 48
- 176 Walnut St
- 23484 Creek Rd N
- 1172 Grand Ave Unit ID1061030P
- 1492 Ansonia Ave
- 6724 Georgetown Ln
- 7771 Wilmetta Rd
- 0 Mohawk Rd
- 4576 Elizabeth Ln
- 7469 State Route 534
- 5885 Bluestone Dr
- 6616 Richardson Rd
- 10891 Perry Hwy
- 2901 Lena Ct
