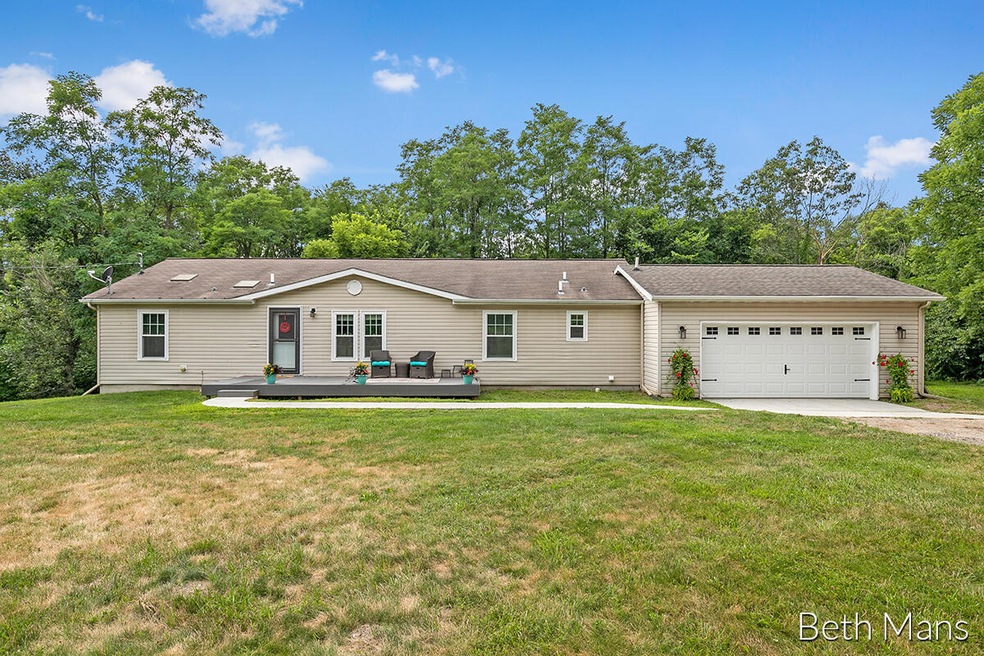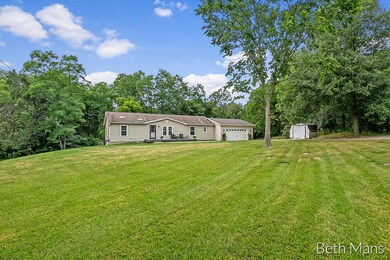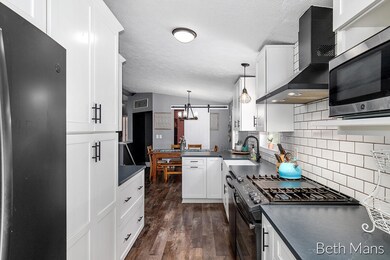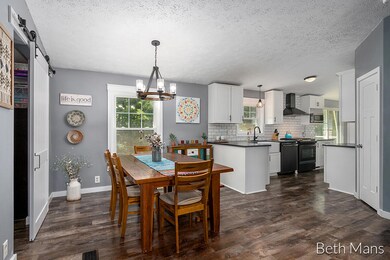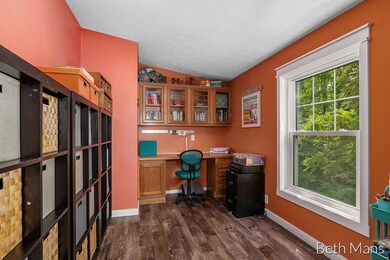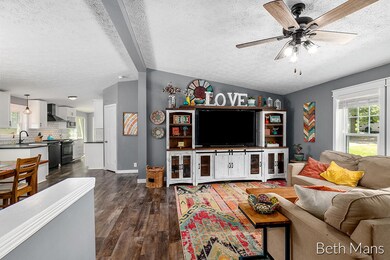
3296 Whites Bridge Rd Lowell, MI 49331
Estimated Value: $217,618 - $424,000
Highlights
- Private Waterfront
- Deck
- Mud Room
- Cherry Creek Elementary School Rated A-
- Main Floor Bedroom
- Skylights
About This Home
As of September 2022This Beautiful ranch style home is nestled on 1.49 acres offering a stream & wooded surroundings and gorgeous views from inside. Enjoy 4 bedrooms plus office/bedroom &3 full baths.
The interior offers:
* A complete remodel of the kitchen, including new GE appliances, quartz countertops, pantry, farm sink with a walk out to the brand new deck.
*Brand New trex Deck (16 x 20) is expansive with stairs leading down to yard.
*Mud room & Laundry area leading off the garage.
*New flooring-waterproof vinyl plank throughout the main level
*New triple pane, double hung, insulated windows throughout, these lay in to clean.
*New trim and interior doors
*Complete remodel of master bath
*AC & HWH-2020
*New water softener
*New washer/dryer
*Garage door with opener (2022)
*Trex deck *Cement pad by garage
Main floor: Open living area, office/bedroom, Kitchen, Bedroom offers a skylight, Bedroom, full bath with skylight, master bedroom.
Lower level: rec room, bedroom, full bath, storage, walk out to backyard.
Outside deck is huge with stairs to backyard overlooking open wooded yard. New composite trex decking on front deck. 2 car attached garage, amble parking, storage shed.
Home Details
Home Type
- Single Family
Est. Annual Taxes
- $3,016
Year Built
- Built in 2003
Lot Details
- 1.5 Acre Lot
- Lot Dimensions are 145 x 450 x 145 x450
- Private Waterfront
- 145 Feet of Waterfront
- Property is zoned res-improved, res-improved
Parking
- 2 Car Attached Garage
- Garage Door Opener
- Gravel Driveway
Home Design
- Composition Roof
- Vinyl Siding
Interior Spaces
- 2,979 Sq Ft Home
- 1-Story Property
- Ceiling Fan
- Skylights
- Low Emissivity Windows
- Insulated Windows
- Window Treatments
- Window Screens
- Mud Room
- Walk-Out Basement
Kitchen
- Built-In Gas Oven
- Dishwasher
- Snack Bar or Counter
- Disposal
Bedrooms and Bathrooms
- 4 Bedrooms | 3 Main Level Bedrooms
- Bathroom on Main Level
- 3 Full Bathrooms
Laundry
- Laundry on main level
- Dryer
- Washer
Accessible Home Design
- Accessible Bedroom
Outdoor Features
- Water Access
- Deck
- Porch
Utilities
- Forced Air Heating and Cooling System
- Heating System Uses Natural Gas
- Well
- Electric Water Heater
- Water Softener Leased
- Septic System
- High Speed Internet
- Cable TV Available
Ownership History
Purchase Details
Home Financials for this Owner
Home Financials are based on the most recent Mortgage that was taken out on this home.Purchase Details
Home Financials for this Owner
Home Financials are based on the most recent Mortgage that was taken out on this home.Purchase Details
Home Financials for this Owner
Home Financials are based on the most recent Mortgage that was taken out on this home.Purchase Details
Purchase Details
Purchase Details
Similar Homes in Lowell, MI
Home Values in the Area
Average Home Value in this Area
Purchase History
| Date | Buyer | Sale Price | Title Company |
|---|---|---|---|
| Donnelly Carli | $332,000 | -- | |
| Carey Melissa K | $195,000 | Grand Rapids Title Co Llc | |
| Hauck Nicholas | $100,000 | -- | |
| Stuart Lee O | -- | -- | |
| Dissmore Joshua | $40,000 | -- | |
| American Home Mortgage Servicing | $100,833 | None Available |
Mortgage History
| Date | Status | Borrower | Loan Amount |
|---|---|---|---|
| Previous Owner | Carey Melissa K | $50,000 | |
| Previous Owner | Hauck Nicholas | $105,052 | |
| Previous Owner | Churilla Jesse J | $12,000 | |
| Previous Owner | Churilla Jesse | $150,000 | |
| Previous Owner | Churilla Jesse J | $144,000 |
Property History
| Date | Event | Price | Change | Sq Ft Price |
|---|---|---|---|---|
| 09/30/2022 09/30/22 | Sold | $332,000 | -2.1% | $111 / Sq Ft |
| 08/25/2022 08/25/22 | Pending | -- | -- | -- |
| 08/23/2022 08/23/22 | For Sale | $339,000 | 0.0% | $114 / Sq Ft |
| 08/12/2022 08/12/22 | Off Market | $339,000 | -- | -- |
| 08/02/2022 08/02/22 | For Sale | $339,000 | +73.8% | $114 / Sq Ft |
| 06/08/2018 06/08/18 | Sold | $195,000 | -15.2% | $76 / Sq Ft |
| 04/26/2018 04/26/18 | Pending | -- | -- | -- |
| 04/01/2018 04/01/18 | For Sale | $230,000 | -- | $89 / Sq Ft |
Tax History Compared to Growth
Tax History
| Year | Tax Paid | Tax Assessment Tax Assessment Total Assessment is a certain percentage of the fair market value that is determined by local assessors to be the total taxable value of land and additions on the property. | Land | Improvement |
|---|---|---|---|---|
| 2025 | $4,237 | $151,400 | $22,900 | $128,500 |
| 2024 | $1,494 | $151,400 | $22,900 | $128,500 |
| 2023 | $1,425 | $112,600 | $17,400 | $95,200 |
| 2022 | $1,092 | $112,600 | $17,400 | $95,200 |
| 2021 | $3,017 | $103,700 | $14,400 | $89,300 |
| 2020 | $1,048 | $103,700 | $14,400 | $89,300 |
| 2019 | $612 | $95,800 | $13,400 | $82,400 |
| 2018 | $1,801 | $77,900 | $13,400 | $64,500 |
| 2017 | $617 | $77,900 | $13,400 | $64,500 |
| 2016 | $612 | $70,000 | $9,700 | $60,300 |
| 2015 | -- | $70,000 | $9,700 | $60,300 |
| 2014 | $699 | $59,900 | $9,700 | $50,200 |
Agents Affiliated with this Home
-
Beth Mans

Seller's Agent in 2022
Beth Mans
Greenridge Realty (Cascade)
(616) 214-0909
82 Total Sales
-
Timothy Swain
T
Buyer's Agent in 2022
Timothy Swain
Live Local Realty
(616) 902-1530
72 Total Sales
-
Fritz Ball
F
Seller's Agent in 2018
Fritz Ball
EXP Realty LLC
(616) 813-3010
45 Total Sales
Map
Source: Southwestern Michigan Association of REALTORS®
MLS Number: 22032900
APN: 020-006-000-015-50
- 1382 Highland Hill Unit 3
- 13980 Rolling Creek Dr Unit 25
- 13770 Grindle Dr SE
- 13860 Rolling Creek Dr Unit 19
- 13901 Oberley Dr SE
- 1822 S Marble Rd
- 0 Shagawa Trail Unit 25025882
- 0 Shagawa Trail Unit 25013822
- 511 Avery St
- 8744 Elm Ln
- 307 N Jefferson St
- 415 North St
- 1060 N Washington St
- 906 N Washington St
- 702 N Washington St
- 1098 N Washington St SE
- 8658 Elm Ln
- 13814 28th St
- 8550 Woodland Dr
- 424 Lincoln Lake
- 3296 Whites Bridge Rd
- 3314 Whites Bridge Rd
- 3232 Whites Bridge Rd
- 3352 Whites Bridge Rd
- 3351 Whites Bridge Rd
- 3353 Whites Bridge Rd
- 3225 Whites Bridge Rd
- 3414 Whites Bridge Rd
- 3182 Whites Bridge Rd
- 3476 Whites Bridge Rd
- 11168 W Bluewater Hwy
- 3285 Four Pawz Trail
- 11010 Bluewater Hwy
- 3060 Whites Bridge Rd
- 11130 W Bluewater Hwy
- 10917 Bluewater Hwy
- 10800 Bluewater Hwy
- 10971 Bluewater Hwy Unit B
- 10971 Bluewater Hwy Unit A
- 3048 Whites Bridge Rd
