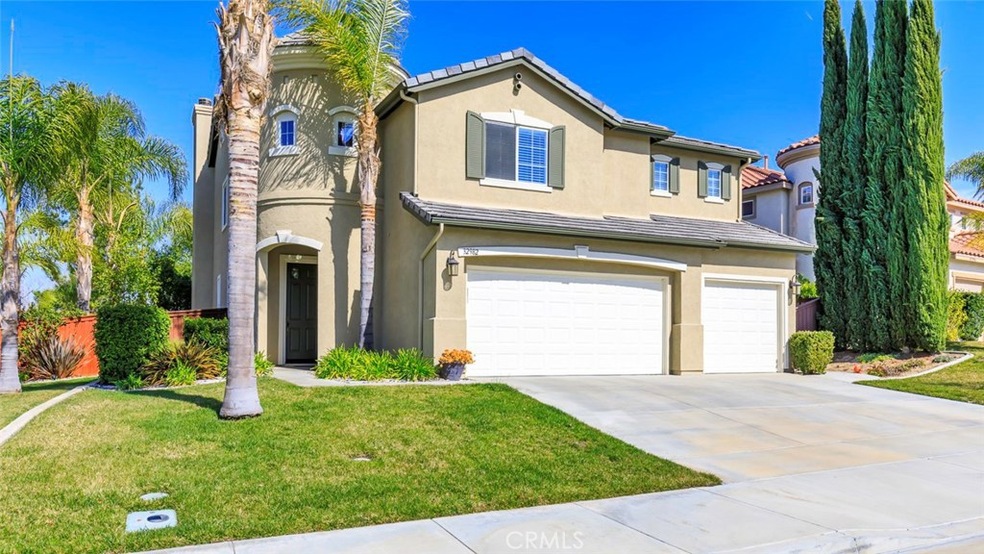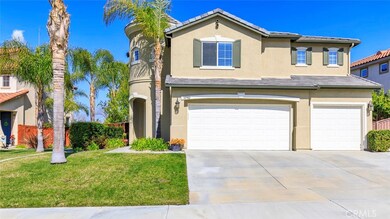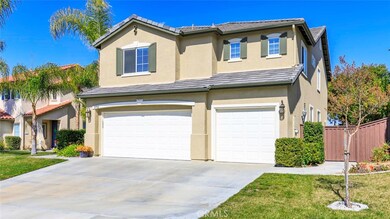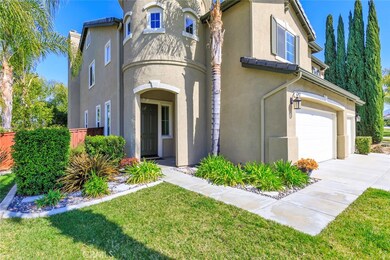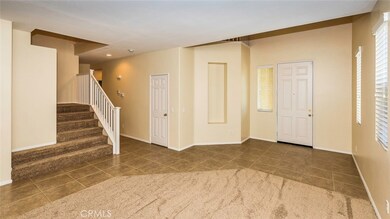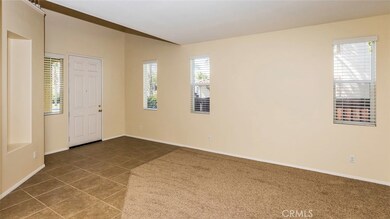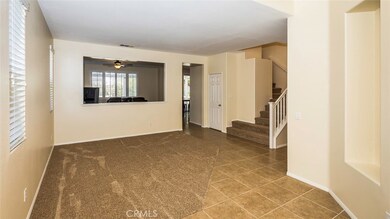
32982 Poppy St Temecula, CA 92592
Redhawk NeighborhoodEstimated Value: $822,000 - $974,000
Highlights
- Golf Course Community
- Primary Bedroom Suite
- City Lights View
- Pauba Valley Elementary School Rated A
- Gated Community
- Open Floorplan
About This Home
As of May 2018Welcome to 32982 Poppy Street....a classic turnkey gem located in the prestigious, gated, golf community of The Fairways in Temecula's highly-sought after Redhawk development. This 3,200+ square foot home boasts 5 expansive bedrooms; 4 baths; a large loft; and it's situated on a terrific lot with views of the golf course and surrounding mountains. Enjoy the Temecula evening breeze while entertaining in your private, easy care backyard! The turret-style entry way, plantation shutters, and tiled fireplace in family room are just a few of the special features. Granite counters and tile floors grace the spacious, family-friendly kitchen, and the master suite offers a large walk-in closet with custom shelving, and the bathroom has plenty of counter space with multiple drawers and a vanity in which to primp and preen. Fresh paint and brand new carpet are the finishing touches of this beautiful home! Tucked away in the valley's rolling foothills and bordering the famous wine country, the Redhawk community is centrally located...just minutes from the freeway, many local shopping centers, and Temecula's award winning schools. And, other notable amenities are nearby such as Pechanga Casino, Old Town and the Promenade Mall. Don't miss your chance to see this wonderful home! Make an appointment today!! (Tax bill incorrectly has 4 bedrooms listed, but home has 5 bedrooms...1 down/4 up.)
Last Agent to Sell the Property
Coldwell Banker Realty License #01476249 Listed on: 03/01/2018

Last Buyer's Agent
Bernard Diggs
NON-MEMBER/NBA or BTERM OFFICE License #02047364
Home Details
Home Type
- Single Family
Est. Annual Taxes
- $8,605
Year Built
- Built in 2003
Lot Details
- 7,405 Sq Ft Lot
- Landscaped
- Private Yard
- Lawn
- Back and Front Yard
HOA Fees
Parking
- 3 Car Attached Garage
- Parking Available
- Three Garage Doors
Property Views
- City Lights
- Hills
- Park or Greenbelt
- Neighborhood
Home Design
- Turnkey
Interior Spaces
- 3,263 Sq Ft Home
- 2-Story Property
- Open Floorplan
- Ceiling Fan
- Plantation Shutters
- Formal Entry
- Family Room with Fireplace
- Great Room
- Family Room Off Kitchen
- Living Room
- Home Office
- Loft
- Game Room
Kitchen
- Open to Family Room
- Microwave
- Kitchen Island
- Granite Countertops
- Disposal
Flooring
- Carpet
- Tile
Bedrooms and Bathrooms
- 5 Bedrooms | 1 Main Level Bedroom
- Primary Bedroom Suite
- Walk-In Closet
- 4 Full Bathrooms
- Makeup or Vanity Space
- Dual Vanity Sinks in Primary Bathroom
- Bathtub with Shower
- Walk-in Shower
- Closet In Bathroom
Laundry
- Laundry Room
- Laundry on upper level
- Dryer
- Washer
Outdoor Features
- Concrete Porch or Patio
- Exterior Lighting
Location
- Suburban Location
Schools
- Great Oak High School
Utilities
- Central Heating and Cooling System
- Underground Utilities
Listing and Financial Details
- Tax Lot 78
- Tax Tract Number 23066
- Assessor Parcel Number 962340040
Community Details
Overview
- Redhawk Association, Phone Number (951) 699-2918
- The Fairways Association, Phone Number (951) 699-2918
Recreation
- Golf Course Community
Security
- Security Service
- Controlled Access
- Gated Community
Ownership History
Purchase Details
Purchase Details
Home Financials for this Owner
Home Financials are based on the most recent Mortgage that was taken out on this home.Purchase Details
Home Financials for this Owner
Home Financials are based on the most recent Mortgage that was taken out on this home.Purchase Details
Home Financials for this Owner
Home Financials are based on the most recent Mortgage that was taken out on this home.Purchase Details
Home Financials for this Owner
Home Financials are based on the most recent Mortgage that was taken out on this home.Purchase Details
Purchase Details
Home Financials for this Owner
Home Financials are based on the most recent Mortgage that was taken out on this home.Similar Homes in Temecula, CA
Home Values in the Area
Average Home Value in this Area
Purchase History
| Date | Buyer | Sale Price | Title Company |
|---|---|---|---|
| Harris Family Trust | -- | None Listed On Document | |
| Harris Denisechia Terrell | -- | Wfg National Title Company | |
| Harris Denisechia Terrell | -- | Equity Title Company | |
| Harris Denisechia Terrell | $538,500 | Equity Title Company | |
| Swarthout Ronald R | $330,000 | Stewart Title Of California | |
| Fannie Mae | $347,612 | None Available | |
| Al Haffar Bassel | $408,500 | First American Title Co |
Mortgage History
| Date | Status | Borrower | Loan Amount |
|---|---|---|---|
| Previous Owner | Harris Denisechia Terrell | $456,438 | |
| Previous Owner | Harris Denisechia Terrell | $460,718 | |
| Previous Owner | Harris Denisechia Terrell | $430,800 | |
| Previous Owner | Swarthout Mariciel | $249,750 | |
| Previous Owner | Swarthout Mariciel | $268,700 | |
| Previous Owner | Swarthout Ronald R | $264,000 | |
| Previous Owner | Al Haffar Bassel | $133,200 | |
| Previous Owner | Al Haffar Bassel | $210,000 | |
| Previous Owner | Al Haffar Bassel | $323,000 | |
| Previous Owner | Al Haffar Bassel | $322,700 | |
| Closed | Al Haffar Bassel | $65,300 |
Property History
| Date | Event | Price | Change | Sq Ft Price |
|---|---|---|---|---|
| 05/18/2018 05/18/18 | Sold | $538,500 | -1.1% | $165 / Sq Ft |
| 04/02/2018 04/02/18 | Pending | -- | -- | -- |
| 03/30/2018 03/30/18 | Price Changed | $544,500 | -1.0% | $167 / Sq Ft |
| 03/01/2018 03/01/18 | For Sale | $549,900 | -- | $169 / Sq Ft |
Tax History Compared to Growth
Tax History
| Year | Tax Paid | Tax Assessment Tax Assessment Total Assessment is a certain percentage of the fair market value that is determined by local assessors to be the total taxable value of land and additions on the property. | Land | Improvement |
|---|---|---|---|---|
| 2023 | $8,605 | $588,924 | $176,677 | $412,247 |
| 2022 | $8,326 | $577,377 | $173,213 | $404,164 |
| 2021 | $8,155 | $566,057 | $169,817 | $396,240 |
| 2020 | $8,046 | $560,254 | $168,076 | $392,178 |
| 2019 | $7,925 | $549,270 | $164,781 | $384,489 |
| 2018 | $5,735 | $371,568 | $67,555 | $304,013 |
| 2017 | $5,627 | $364,283 | $66,231 | $298,052 |
| 2016 | $5,516 | $357,141 | $64,933 | $292,208 |
| 2015 | $5,414 | $351,778 | $63,958 | $287,820 |
| 2014 | $5,261 | $344,889 | $62,706 | $282,183 |
Agents Affiliated with this Home
-
Janelle Laidlaw

Seller's Agent in 2018
Janelle Laidlaw
Coldwell Banker Realty
(951) 640-6367
1 in this area
74 Total Sales
-
B
Buyer's Agent in 2018
Bernard Diggs
NON-MEMBER/NBA or BTERM OFFICE
Map
Source: California Regional Multiple Listing Service (CRMLS)
MLS Number: SW18046668
APN: 962-340-040
- 33010 Poppy St
- 33081 Yucca St
- 32879 Valentino Way
- 32952 Embassy Ave
- 45344 Saint Tisbury St
- 45290 Willowick St
- 45240 Almora St
- 45339 Tiburcio Dr
- 32692 Hupa Dr
- 33336 Alagon St Unit 30
- 33039 Harmony Ln
- 44857 Potestas Dr
- 32675 Hislop Way
- 45377 Aguila Ct
- 33195 Barmetta Ln
- 45706 Camino Rubi
- 45600 Gresham Ln
- 32580 Caminito Rosado
- 33378 Barmetta Ln
- 45038 Camino Veste
