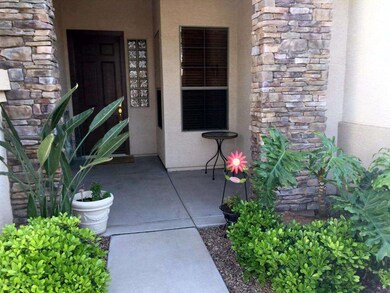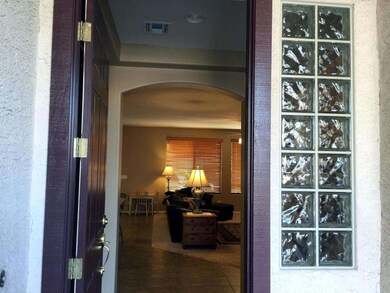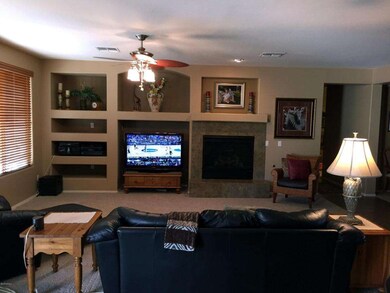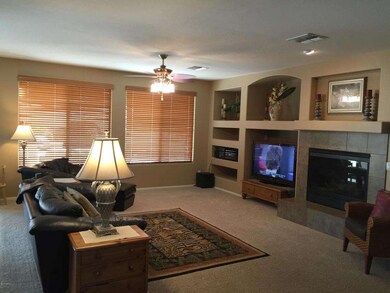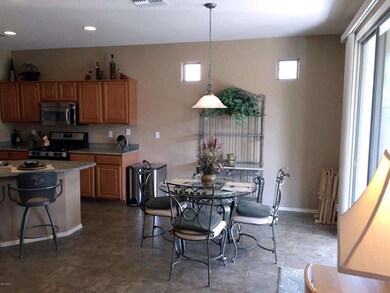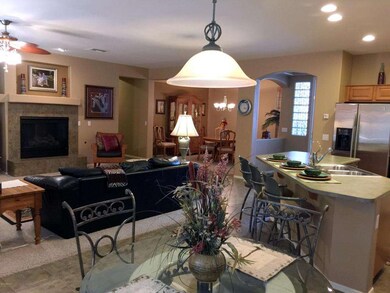
3299 E Hopkins Rd Gilbert, AZ 85295
Higley NeighborhoodEstimated Value: $632,000 - $660,000
Highlights
- Play Pool
- Santa Barbara Architecture
- 2 Car Direct Access Garage
- Chaparral Elementary School Rated A-
- Covered patio or porch
- Eat-In Kitchen
About This Home
As of June 2015Absolutely stunning 4 bdrm single level home with a Pebble Tech play pool. Kitchen features include Maple Cabinets, S/S Gas range, Microwave and Dishwasher and walk-in pantry.Lg Island that seats 5 for breakfast or quick snacks. Kitchen Nook that looks out over pool. Lg Great Room w/Gas Fireplace. Formal Dinning for all those special Diners and Holidays. Elegant Mastr Bdrm with Bay window. Mastr bath features separate tub & shower w/double sinks and walk-in closet. Office/Den is wired for high speed internet/TV and phone lines. Inside laundry room comes with Maple Cabinets and entry to garage with key-less entry. New Exterior Paint. Extended covered patio w/built-in BBQ. Private play pool w/water feature for hot summer days. Bring your buyers by, they will not be disappointed.
Last Agent to Sell the Property
My Home Group Real Estate License #SA575534000 Listed on: 03/31/2015

Home Details
Home Type
- Single Family
Est. Annual Taxes
- $1,916
Year Built
- Built in 2004
Lot Details
- 8,066 Sq Ft Lot
- Block Wall Fence
- Front and Back Yard Sprinklers
- Grass Covered Lot
HOA Fees
- $55 Monthly HOA Fees
Parking
- 2 Car Direct Access Garage
- Garage Door Opener
Home Design
- Santa Barbara Architecture
- Wood Frame Construction
- Tile Roof
- Stucco
Interior Spaces
- 2,416 Sq Ft Home
- 1-Story Property
- Ceiling height of 9 feet or more
- Ceiling Fan
- Gas Fireplace
- Double Pane Windows
- Solar Screens
Kitchen
- Eat-In Kitchen
- Breakfast Bar
- Built-In Microwave
- Kitchen Island
Flooring
- Carpet
- Tile
Bedrooms and Bathrooms
- 4 Bedrooms
- Primary Bathroom is a Full Bathroom
- 2 Bathrooms
- Dual Vanity Sinks in Primary Bathroom
- Bathtub With Separate Shower Stall
Accessible Home Design
- No Interior Steps
Pool
- Play Pool
- Pool Pump
Outdoor Features
- Covered patio or porch
- Built-In Barbecue
Schools
- Chaparral Elementary School - Gilbert
- Cooley Middle School
- Williams Field High School
Utilities
- Refrigerated Cooling System
- Heating System Uses Natural Gas
- Water Softener
- High Speed Internet
- Cable TV Available
Listing and Financial Details
- Tax Lot 20
- Assessor Parcel Number 304-48-785
Community Details
Overview
- Association fees include ground maintenance
- Avonlea Association, Phone Number (480) 347-1900
- Built by Maracay
- Chandler Ginning Subdivision, Hyde Park Floorplan
Recreation
- Community Playground
- Bike Trail
Ownership History
Purchase Details
Purchase Details
Home Financials for this Owner
Home Financials are based on the most recent Mortgage that was taken out on this home.Purchase Details
Home Financials for this Owner
Home Financials are based on the most recent Mortgage that was taken out on this home.Similar Homes in Gilbert, AZ
Home Values in the Area
Average Home Value in this Area
Purchase History
| Date | Buyer | Sale Price | Title Company |
|---|---|---|---|
| Como Thomas J | -- | -- | |
| Como Thomas J | $315,000 | Chicago Title Agency Inc | |
| Stockford Shawn Michael | $209,185 | First American Title Ins Co |
Mortgage History
| Date | Status | Borrower | Loan Amount |
|---|---|---|---|
| Previous Owner | Como Thomas J | $343,000 | |
| Previous Owner | Como Thomas J | $325,600 | |
| Previous Owner | Como Thomas J | $25,000 | |
| Previous Owner | Como Thomas J | $299,250 | |
| Previous Owner | Stockford Shawn Michael | $85,108 | |
| Previous Owner | Stockford Shawn Michael | $100,000 |
Property History
| Date | Event | Price | Change | Sq Ft Price |
|---|---|---|---|---|
| 06/03/2015 06/03/15 | Sold | $315,000 | 0.0% | $130 / Sq Ft |
| 04/03/2015 04/03/15 | Pending | -- | -- | -- |
| 03/31/2015 03/31/15 | For Sale | $315,000 | -- | $130 / Sq Ft |
Tax History Compared to Growth
Tax History
| Year | Tax Paid | Tax Assessment Tax Assessment Total Assessment is a certain percentage of the fair market value that is determined by local assessors to be the total taxable value of land and additions on the property. | Land | Improvement |
|---|---|---|---|---|
| 2025 | $2,411 | $29,970 | -- | -- |
| 2024 | $2,419 | $28,543 | -- | -- |
| 2023 | $2,419 | $46,530 | $9,300 | $37,230 |
| 2022 | $2,313 | $34,370 | $6,870 | $27,500 |
| 2021 | $2,375 | $32,020 | $6,400 | $25,620 |
| 2020 | $2,419 | $30,280 | $6,050 | $24,230 |
| 2019 | $2,343 | $27,660 | $5,530 | $22,130 |
| 2018 | $2,258 | $26,070 | $5,210 | $20,860 |
| 2017 | $2,178 | $24,770 | $4,950 | $19,820 |
| 2016 | $2,170 | $23,970 | $4,790 | $19,180 |
| 2015 | $1,932 | $23,130 | $4,620 | $18,510 |
Agents Affiliated with this Home
-
John Cunningham

Seller's Agent in 2015
John Cunningham
My Home Group Real Estate
(480) 747-5804
6 Total Sales
-
Chelsea Rusch

Buyer's Agent in 2015
Chelsea Rusch
Compass
(480) 277-2715
3 in this area
58 Total Sales
Map
Source: Arizona Regional Multiple Listing Service (ARMLS)
MLS Number: 5258400
APN: 304-48-785
- 3285 E Phelps St
- 3276 E Geronimo Ct
- 3360 E Joseph Way
- 3426 E Elgin St
- 2727 S Balboa Dr
- 3397 E Derringer Way
- 3085 E Parkview Dr
- 3519 E Bridgeport Pkwy
- 3524 E Derringer Way
- 3580 E Kesler Ln
- 3038 E Longhorn Dr
- 3473 E Wyatt Way
- 3604 E Derringer Way
- 2873 S Arroyo Ln
- 2558 S Martingale Rd
- 3113 E Boston St
- 2590 S Buckaroo Trail
- 3668 E Derringer Way
- 3284 E Sandy Way
- 2812 S Anderson Ln
- 3299 E Hopkins Rd
- 3289 E Hopkins Rd
- 3311 E Hopkins Rd
- 3298 E Phelps St
- 3288 E Phelps St
- 3310 E Phelps St
- 3279 E Hopkins Rd
- 3296 E Hopkins Rd
- 3278 E Phelps St
- 3306 E Hopkins Rd
- 3320 E Phelps St
- 3286 E Hopkins Rd
- 3269 E Hopkins Rd
- 3276 E Hopkins Rd
- 3331 E Hopkins Rd
- 3268 E Phelps St
- 3330 E Phelps St
- 3257 E Hopkins Rd
- 3266 E Hopkins Rd
- 3295 E Phelps St

