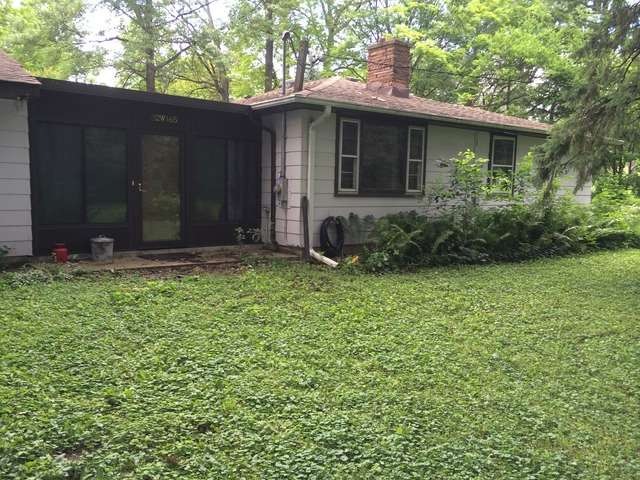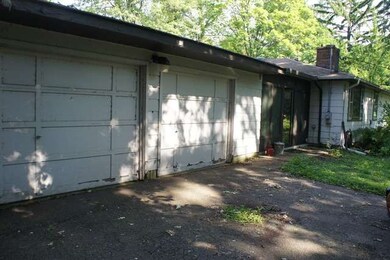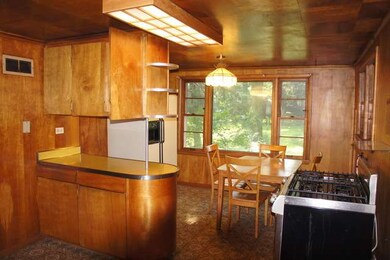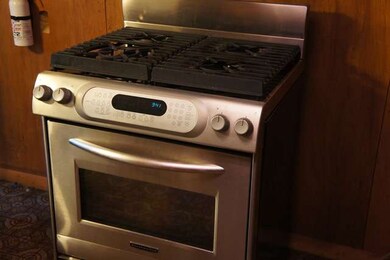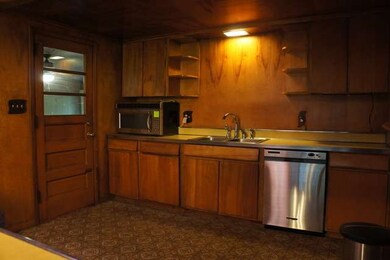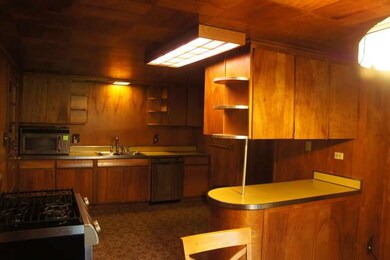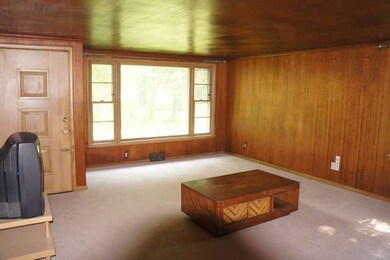
32W165 Butternut Ln Naperville, IL 60563
Big Woods Marmion NeighborhoodEstimated Value: $352,000 - $417,000
Highlights
- Property is near a forest
- Wooded Lot
- Wood Flooring
- Gwendolyn Brooks Elementary School Rated A
- Ranch Style House
- Bonus Room
About This Home
As of October 2014DRASTIC PRICE REDUCTION!!!! Huge wooded private 1.37 acre lot fantastic for nature lovers. Massive 4 Car Attached Garage and big shed for hobbyists. Hardwood floors throughout. Wood burning FP in LR and gas FP in huge bonus room. Newer SS Dishwasher and high end range in spacious kitchen. Top notch NAPERVILLE 204 SCHOOLS! Easy access to 88 and train.
Last Agent to Sell the Property
Ann Brown
Keller Williams Premiere Properties Listed on: 07/16/2014
Home Details
Home Type
- Single Family
Est. Annual Taxes
- $5,986
Year Built
- 1952
Lot Details
- Wooded Lot
Parking
- Attached Garage
- Garage Door Opener
- Garage Is Owned
Home Design
- Ranch Style House
- Frame Construction
- Asphalt Shingled Roof
Interior Spaces
- Bathroom on Main Level
- Wood Burning Fireplace
- Gas Log Fireplace
- Bonus Room
- Wood Flooring
- Crawl Space
Kitchen
- Breakfast Bar
- Oven or Range
- Microwave
- Dishwasher
Location
- Property is near a forest
- Property is near a bus stop
Utilities
- Central Air
- Heating System Uses Gas
- Well
- Private or Community Septic Tank
Ownership History
Purchase Details
Home Financials for this Owner
Home Financials are based on the most recent Mortgage that was taken out on this home.Purchase Details
Home Financials for this Owner
Home Financials are based on the most recent Mortgage that was taken out on this home.Purchase Details
Purchase Details
Similar Homes in Naperville, IL
Home Values in the Area
Average Home Value in this Area
Purchase History
| Date | Buyer | Sale Price | Title Company |
|---|---|---|---|
| Pusateri Salvatore | $158,000 | Ctic | |
| Robson Thomas | $183,000 | -- | |
| Crowell Florence N | -- | -- |
Mortgage History
| Date | Status | Borrower | Loan Amount |
|---|---|---|---|
| Open | Pusateri Salvatore | $192,000 | |
| Closed | Pusateri Salvatore | $199,900 | |
| Closed | Pusateri Salvatore | $201,000 | |
| Previous Owner | Pusateri Salvatore | $150,100 | |
| Previous Owner | Robson Thomas | $19,500 | |
| Previous Owner | Robson Thomas | $152,000 | |
| Previous Owner | Robson Thomas | $146,400 |
Property History
| Date | Event | Price | Change | Sq Ft Price |
|---|---|---|---|---|
| 10/07/2014 10/07/14 | Sold | $158,000 | -6.5% | $127 / Sq Ft |
| 08/12/2014 08/12/14 | Pending | -- | -- | -- |
| 08/05/2014 08/05/14 | Price Changed | $168,900 | -2.9% | $135 / Sq Ft |
| 08/04/2014 08/04/14 | Price Changed | $174,000 | -20.2% | $139 / Sq Ft |
| 07/16/2014 07/16/14 | For Sale | $218,000 | -- | $175 / Sq Ft |
Tax History Compared to Growth
Tax History
| Year | Tax Paid | Tax Assessment Tax Assessment Total Assessment is a certain percentage of the fair market value that is determined by local assessors to be the total taxable value of land and additions on the property. | Land | Improvement |
|---|---|---|---|---|
| 2023 | $5,986 | $101,230 | $51,400 | $49,830 |
| 2022 | $5,502 | $89,780 | $48,040 | $41,740 |
| 2021 | $5,243 | $86,060 | $46,050 | $40,010 |
| 2020 | $5,099 | $83,450 | $44,650 | $38,800 |
| 2019 | $4,913 | $79,470 | $42,520 | $36,950 |
| 2018 | $4,622 | $73,580 | $39,370 | $34,210 |
| 2017 | $4,441 | $69,920 | $37,410 | $32,510 |
| 2016 | $4,234 | $65,190 | $34,880 | $30,310 |
| 2015 | $4,083 | $60,350 | $32,290 | $28,060 |
| 2014 | $3,795 | $55,050 | $15,010 | $40,040 |
| 2013 | $3,895 | $57,060 | $15,560 | $41,500 |
Agents Affiliated with this Home
-
A
Seller's Agent in 2014
Ann Brown
Keller Williams Premiere Properties
-
Henri Vasquez

Buyer's Agent in 2014
Henri Vasquez
House Select Realty, Inc.
(630) 606-3344
107 Total Sales
Map
Source: Midwest Real Estate Data (MRED)
MLS Number: MRD08674393
APN: 04-31-402-006
- 2463 Red Bud Ct
- 2466 Sunlight Ct Unit 6
- 2490 Hedge Row Dr
- 2374 Handley Ln Unit 1
- 2615 Prairieview Ln
- 2739 Wilshire Ct
- 2732 Wilshire Ct
- 2610 Barley Ct
- 2611 Newton Ct
- 2739 Borkshire Ln Unit 5385
- 2674 Stanton Ct S Unit 4
- 2351 Foxmoor Ln Unit 5421
- 2677 Stanton Ct S Unit 4
- 2661 Prairieview Ln S Unit 4
- 2513 Prairieview Ln S
- 2449 Wydown Ln Unit 4
- 2442 Wilton Ln Unit 5596
- 2723 Trojak Ln
- 2747 Charter Oak Dr Unit 2
- 2793 Nicole Cir
- 32W165 Butternut Ln
- 32W213 Butternut Ln
- 32W115 Anderson Ln
- 32W081 Anderson Ln
- 32W151 Anderson Ln
- 2495 Quail Ct
- 2499 Quail Ct
- 2497 Quail Ct
- 2493 Quail Ct
- 2501 Quail Ct
- 2503 Quail Ct
- 2491 Quail Ct
- 2505 Quail Ct
- 2489 Quail Ct
- 2507 Quail Ct
- 32W181 Willoughby Ln
- 32W059 Anderson Ln
- 2509 Quail Ct
- 2511 Quail Ct
- 2490 Quail Ct
