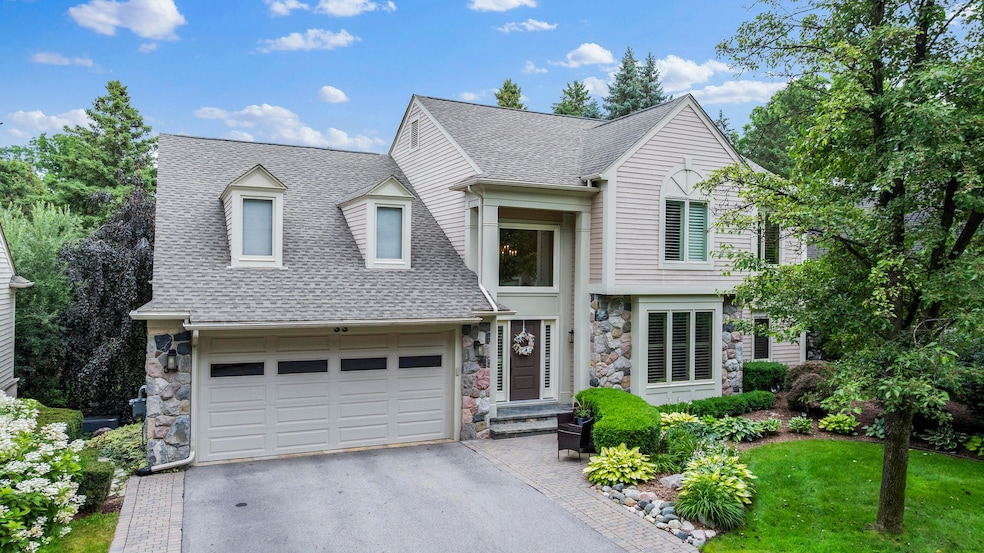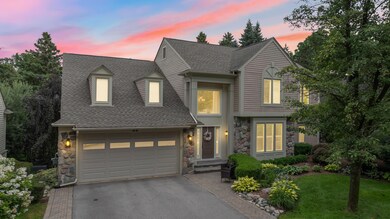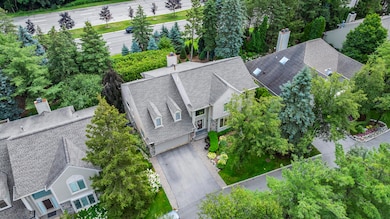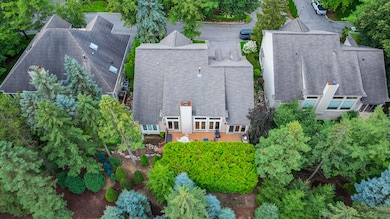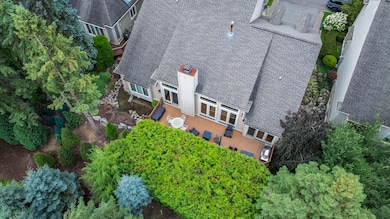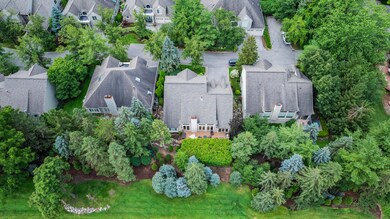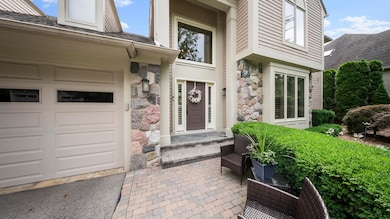33 Boulder Ln Unit 2 Bloomfield Hills, MI 48304
Estimated payment $6,885/month
Highlights
- Media Room
- 3.93 Acre Lot
- Deck
- Way Elementary School Rated A
- Cape Cod Architecture
- Vaulted Ceiling
About This Home
Exceptional luxury and timeless elegance define this meticulously maintained Bloomfield Hills condominium. Featuring 4 bedrooms, 3.1 baths, and over 4,000 square feet of refined living space, this residence offers exquisite traditional styling and high-end finishes throughout. Rich hardwood floors flow seamlessly across the main level, where you'll find a dramatic two-story living and dining room and a stately library with paneled walls and custom built-ins. The first-floor primary suite is a true retreat with dual closets and a stunning marble bath complete with a soaking tub and euro glass shower. The gourmet kitchen boasts custom granite counters, a tile backsplash, and top-tier stainless appliances—perfect for the discerning chef. Upstairs, two spacious bedrooms with Jack-and-Jill
Property Details
Home Type
- Condominium
Est. Annual Taxes
- $11,852
Year Built
- Built in 1995
Lot Details
- Cul-De-Sac
- Shrub
- Sprinkler System
HOA Fees
- $500 Monthly HOA Fees
Parking
- 2 Car Attached Garage
- Garage Door Opener
Home Design
- Cape Cod Architecture
- Colonial Architecture
- Brick or Stone Mason
- Composition Roof
- Asphalt Roof
- HardiePlank Siding
- Stone
Interior Spaces
- 2-Story Property
- Wet Bar
- Bar Fridge
- Vaulted Ceiling
- Gas Log Fireplace
- Window Treatments
- Window Screens
- Family Room
- Living Room with Fireplace
- Dining Room
- Media Room
- Den
- Recreation Room with Fireplace
- Home Gym
Kitchen
- Breakfast Area or Nook
- Oven
- Cooktop
- Microwave
- Dishwasher
- Kitchen Island
Flooring
- Wood
- Carpet
- Stone
- Tile
Bedrooms and Bathrooms
- 3 Bedrooms | 1 Main Level Bedroom
Laundry
- Laundry Room
- Laundry on main level
- Dryer
- Washer
Finished Basement
- Walk-Out Basement
- Basement Fills Entire Space Under The House
Outdoor Features
- Deck
- Porch
Location
- Mineral Rights Excluded
Utilities
- Humidifier
- Forced Air Heating and Cooling System
- Heating System Uses Natural Gas
- Power Generator
- Natural Gas Water Heater
Community Details
- Association fees include snow removal, lawn/yard care
- Association Phone (248) 797-6135
- Boulder Park Condominium Subdivision
Map
Home Values in the Area
Average Home Value in this Area
Tax History
| Year | Tax Paid | Tax Assessment Tax Assessment Total Assessment is a certain percentage of the fair market value that is determined by local assessors to be the total taxable value of land and additions on the property. | Land | Improvement |
|---|---|---|---|---|
| 2024 | $11,853 | $424,840 | $0 | $0 |
| 2023 | $11,403 | $381,720 | $0 | $0 |
| 2022 | $13,760 | $379,440 | $0 | $0 |
| 2021 | $14,772 | $409,390 | $0 | $0 |
| 2020 | $12,419 | $439,660 | $0 | $0 |
| 2019 | $14,100 | $406,260 | $0 | $0 |
| 2018 | $7,978 | $359,270 | $0 | $0 |
| 2017 | $7,896 | $357,410 | $0 | $0 |
| 2016 | $7,869 | $342,880 | $0 | $0 |
| 2015 | -- | $331,200 | $0 | $0 |
| 2014 | -- | $276,700 | $0 | $0 |
| 2011 | -- | $217,670 | $0 | $0 |
Property History
| Date | Event | Price | List to Sale | Price per Sq Ft | Prior Sale |
|---|---|---|---|---|---|
| 11/07/2025 11/07/25 | For Sale | $1,025,000 | +20.6% | $253 / Sq Ft | |
| 03/12/2018 03/12/18 | Sold | $850,000 | -4.3% | $283 / Sq Ft | View Prior Sale |
| 01/31/2018 01/31/18 | Pending | -- | -- | -- | |
| 01/31/2018 01/31/18 | For Sale | $888,000 | -- | $296 / Sq Ft |
Purchase History
| Date | Type | Sale Price | Title Company |
|---|---|---|---|
| Warranty Deed | $850,000 | None Available | |
| Sheriffs Deed | $353,631 | None Available | |
| Warranty Deed | $600,000 | Metropolitan Title Company | |
| Deed | $539,500 | -- | |
| Deed | -- | -- | |
| Deed | $423,502 | -- |
Mortgage History
| Date | Status | Loan Amount | Loan Type |
|---|---|---|---|
| Open | $350,000 | New Conventional | |
| Previous Owner | $66,000 | Credit Line Revolving | |
| Previous Owner | $474,000 | New Conventional | |
| Previous Owner | $320,000 | Balloon |
Source: MichRIC
MLS Number: 25057196
APN: 19-23-251-041
- 60 Kingsley Manor Dr
- 170 Kirkwood Ct
- 1012 Stratford Ln Unit 64
- 4890 Charing Cross Rd
- 20 Hidden Ridge
- 1335 Trowbridge Rd
- 4389 Charing Way
- 275 Barden Rd
- 1537 Ashford Ln
- 0000 Brookdale Rd
- 110 Denbar Rd
- 270 Martell Dr
- 63 Barden Ct
- 130 Denbar Rd
- 1551 Lakeside Dr
- 341 Keswick Rd
- 150 E Long Lake Rd Unit 5
- 229 Barden Rd
- 4731 Haddington Dr
- 362 Keswick Rd
- 275 Barden Rd
- 1829 Stonycroft Ln
- 36695 Woodward Ave
- 1115 N Old Woodward Ave Unit 61
- 1115 N Old Woodward Ave
- 1115 N Old Woodward Ave Unit 55
- 1111 N Old Woodward Ave Unit 1
- 1047 N Old Woodward Ave Unit 1
- 1047 N Old Woodward Ave
- 556 Bloomfield Ct
- 1200 Orchard Ridge Rd
- 600 Westwood Dr
- 856 N Ave
- 856 N Old Woodward Unit 405 Ave
- 856 N Ave
- 856 N Old Woodward Ave Unit 306 Ave
- 856 N Old Woodward Unit 300 Ave Unit 300
- 856 N Old Woodward Ave Unit 202 Ave Unit 202
- 856 N Old Woodward Ave Unit 407 Ave Unit 407
- 856 N Old Woodward Ave Unit 208
