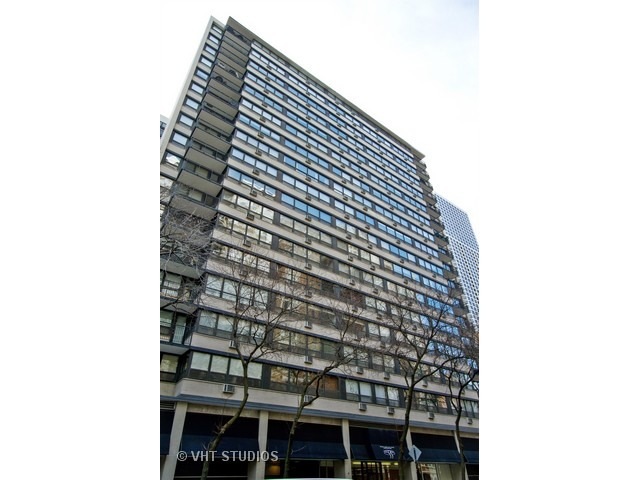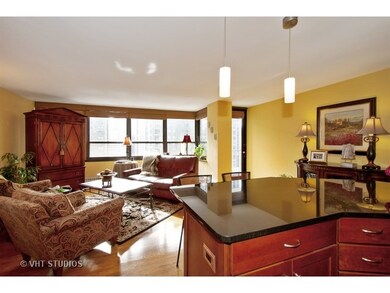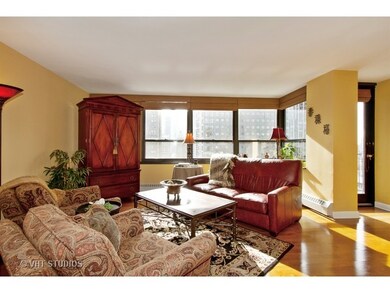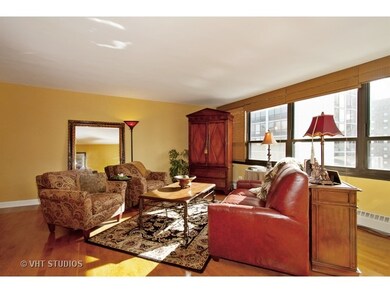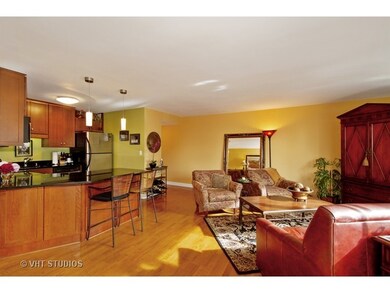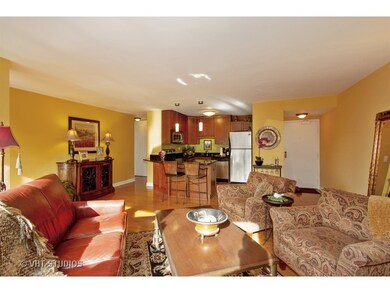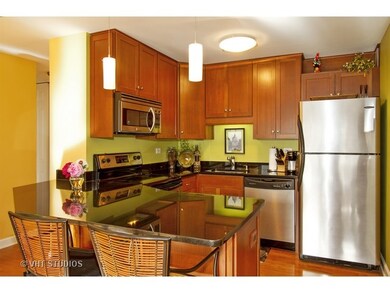
33 E Cedar St, Unit 17D Chicago, IL 60611
Gold Coast NeighborhoodHighlights
- Deck
- Wood Flooring
- Stainless Steel Appliances
- Lincoln Park High School Rated A
- End Unit
- 1-minute walk to Mariano (Louis) Park
About This Home
As of April 2016Location? Check! Perfectly redone? Check! Balcony w/city views? Check! Tons of light? Check! Full service building? Check! Complete rehab of this south-facing 1br w/balcony. Open KT w/ cherry shaker cabs, granite & SS appliances+b-fast bar.Hrdwd in living area. Custom window treatments,great orgnzd closets. Gorgeous bath w/walk-in shower.Big BR w/built in desk. Fresh paint t-out. Corner unit w/amazing S&W city views from this high floor. Full amenity bldg w/ 24hr d-man, exercise room, on-site manager&engineer+roof deck. On quiet Cedar in the heart of the Gold Coast &steps to everything.Prime valet parking space available for an additional $35K.
Last Agent to Sell the Property
@properties Christie's International Real Estate License #471009242 Listed on: 03/02/2016

Property Details
Home Type
- Condominium
Est. Annual Taxes
- $4,220
Year Built
- 1965
Lot Details
- End Unit
- Southern Exposure
- East or West Exposure
HOA Fees
- $664 per month
Parking
- Attached Garage
- Heated Garage
- Driveway
- Parking Included in Price
Home Design
- Slab Foundation
- Rubber Roof
- Concrete Siding
Interior Spaces
- No Tub in Bathroom
- Storage
- Wood Flooring
Kitchen
- Breakfast Bar
- Oven or Range
- Microwave
- Freezer
- Dishwasher
- Stainless Steel Appliances
Home Security
Utilities
- Two Cooling Systems Mounted To A Wall/Window
- Forced Air Heating System
- Lake Michigan Water
- Cable TV Available
Additional Features
- Deck
- City Lot
Listing and Financial Details
- Homeowner Tax Exemptions
Community Details
Pet Policy
- Pets Allowed
Security
- Storm Screens
Ownership History
Purchase Details
Home Financials for this Owner
Home Financials are based on the most recent Mortgage that was taken out on this home.Purchase Details
Home Financials for this Owner
Home Financials are based on the most recent Mortgage that was taken out on this home.Similar Homes in Chicago, IL
Home Values in the Area
Average Home Value in this Area
Purchase History
| Date | Type | Sale Price | Title Company |
|---|---|---|---|
| Warranty Deed | $242,000 | Ctic | |
| Trustee Deed | $164,500 | -- |
Mortgage History
| Date | Status | Loan Amount | Loan Type |
|---|---|---|---|
| Open | $180,000 | New Conventional | |
| Closed | $36,500 | Credit Line Revolving | |
| Closed | $193,600 | Fannie Mae Freddie Mac | |
| Closed | $36,300 | Credit Line Revolving | |
| Previous Owner | $187,000 | Unknown | |
| Previous Owner | $143,600 | No Value Available |
Property History
| Date | Event | Price | Change | Sq Ft Price |
|---|---|---|---|---|
| 06/17/2025 06/17/25 | Rented | $2,500 | +4.2% | -- |
| 06/14/2025 06/14/25 | Under Contract | -- | -- | -- |
| 06/11/2025 06/11/25 | For Rent | $2,400 | +9.1% | -- |
| 07/06/2022 07/06/22 | Rented | $2,200 | -8.3% | -- |
| 06/24/2022 06/24/22 | Under Contract | -- | -- | -- |
| 06/17/2022 06/17/22 | For Rent | $2,400 | 0.0% | -- |
| 06/14/2022 06/14/22 | Under Contract | -- | -- | -- |
| 06/10/2022 06/10/22 | For Rent | $2,400 | 0.0% | -- |
| 04/13/2016 04/13/16 | Sold | $259,000 | +15.1% | $324 / Sq Ft |
| 03/03/2016 03/03/16 | Pending | -- | -- | -- |
| 03/02/2016 03/02/16 | For Sale | $225,000 | -- | $281 / Sq Ft |
Tax History Compared to Growth
Tax History
| Year | Tax Paid | Tax Assessment Tax Assessment Total Assessment is a certain percentage of the fair market value that is determined by local assessors to be the total taxable value of land and additions on the property. | Land | Improvement |
|---|---|---|---|---|
| 2024 | $4,220 | $20,237 | $2,514 | $17,723 |
| 2023 | $4,113 | $20,000 | $2,024 | $17,976 |
| 2022 | $4,113 | $20,000 | $2,024 | $17,976 |
| 2021 | $4,022 | $19,999 | $2,024 | $17,975 |
| 2020 | $4,278 | $19,205 | $1,416 | $17,789 |
| 2019 | $4,187 | $20,842 | $1,416 | $19,426 |
| 2018 | $4,117 | $20,842 | $1,416 | $19,426 |
| 2017 | $4,464 | $20,735 | $1,133 | $19,602 |
| 2016 | $3,653 | $20,735 | $1,133 | $19,602 |
| 2015 | $3,319 | $20,735 | $1,133 | $19,602 |
| 2014 | $3,126 | $19,417 | $910 | $18,507 |
| 2013 | $3,053 | $19,417 | $910 | $18,507 |
Agents Affiliated with this Home
-
Mary Lusk

Seller's Agent in 2025
Mary Lusk
@ Properties
(773) 610-9741
145 Total Sales
-
Giordan Zaro
G
Buyer's Agent in 2025
Giordan Zaro
Baird & Warner
(312) 242-1000
-
Mary MacDiarmid

Seller's Agent in 2016
Mary MacDiarmid
@ Properties
(312) 343-3666
15 in this area
96 Total Sales
-
Phil Byers

Buyer's Agent in 2016
Phil Byers
Compass
(773) 980-6683
2 in this area
94 Total Sales
About This Building
Map
Source: Midwest Real Estate Data (MRED)
MLS Number: MRD09153678
APN: 17-03-202-072-1108
- 45 E Cedar St Unit 200
- 34 E Bellevue Place
- 33 E Cedar St Unit 3F
- 33 E Cedar St Unit 8H
- 33 E Bellevue Place Unit 3W
- 53 E Bellevue Place
- 40 E Cedar St Unit 8CD
- 100 E Bellevue Place Unit 3E
- 100 E Bellevue Place Unit 5F
- 69 E Cedar St
- 20 E Cedar St Unit 8B
- 79 E Cedar St
- 73 E Elm St Unit 4B
- 73 E Elm St Unit 12D
- 1040 N Lake Shore Dr Unit 31A
- 1040 N Lake Shore Dr Unit 26B
- 1040 N Lake Shore Dr Unit 8B
- 1040 N Lake Shore Dr Unit 7B
- 1040 N Lake Shore Dr Unit 29B
- 1040 N Lake Shore Dr Unit 4C
