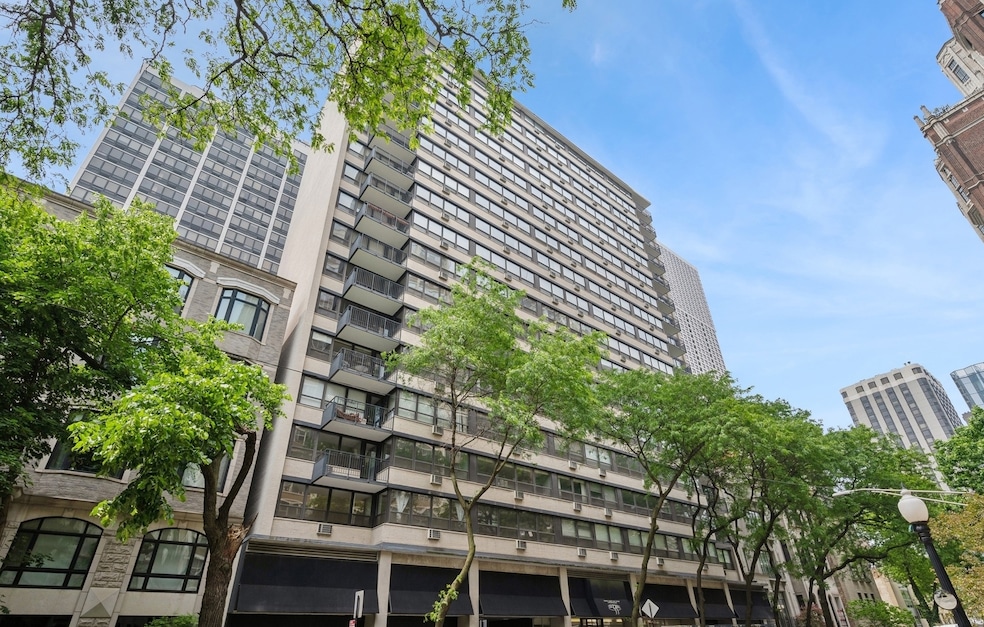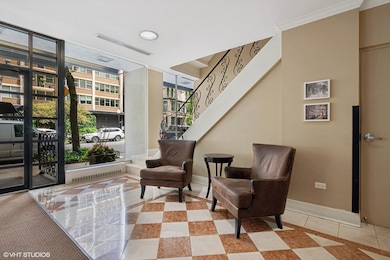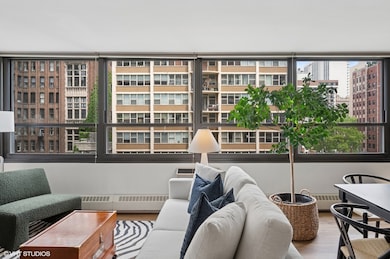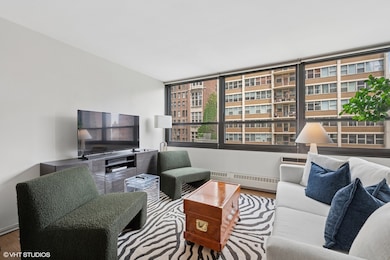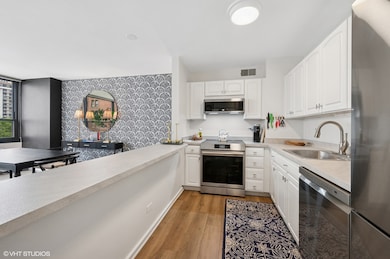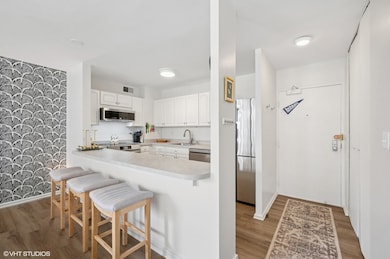
Estimated payment $2,401/month
Highlights
- Very Popular Property
- Doorman
- Party Room
- Lincoln Park High School Rated A
- Fitness Center
- 1-minute walk to Mariano (Louis) Park
About This Home
Welcome home to this beautifully updated one bedroom, one bathroom oasis in this highly desired Gold Coast address. This thoughtfully designed residence offers a spacious and functional floor plan, filled with natural light and finished with hardwood flooring and custom window treatments throughout. The newly renovated chef's kitchen features 2024 stainless steel appliances including a sleek refrigerator, low profile microwave, induction cooktop, and upgraded faucet, along with a generous breakfast bar peninsula perfect for entertaining. The living area features large windows along the north wall and is smartly laid out with ample room for lounging, plus a chic dedicated dining space that comfortably fits a full-sized dining table. The serene and spacious bedroom easily accommodates a queen or king size bed and includes generous closet space. The recently updated bathroom offers a new vanity, sink, faucet, toilet, lighting, and designer accessories. An oversized linen closet sits conveniently just outside. Enjoy abundant in-unit storage along with an additional storage unit on the second floor included in the price. Twenty-four-hour valet parking is available, with rental options from other owners in the building for an additional fee. This full amenity, pet friendly building offers twenty-four-hour door staff, on-site management and engineering, a fitness center, party room, bike room, receiving room, and a stunning rooftop deck with panoramic views of Lake Michigan and the Chicago skyline. Just steps from Lake Shore Drive, Oak Street Beach, the Lakefront Trail, and the best of Gold Coast dining, shopping, and nightlife and access to transportation, this is quintessential city living at its finest.
Listing Agent
@properties Christie's International Real Estate License #475115707 Listed on: 07/09/2025

Property Details
Home Type
- Condominium
Est. Annual Taxes
- $3,376
Year Built
- Built in 1960
HOA Fees
- $1,043 Monthly HOA Fees
Parking
- 1 Car Garage
Home Design
- Concrete Block And Stucco Construction
Interior Spaces
- 1-Story Property
- Ceiling Fan
- Entrance Foyer
- Family Room
- Living Room
- Dining Room
- Laundry Room
Bedrooms and Bathrooms
- 1 Bedroom
- 1 Potential Bedroom
- 1 Full Bathroom
Schools
- Ogden Elementary School
- Lincoln Park High School
Utilities
- Baseboard Heating
- Lake Michigan Water
Community Details
Overview
- Association fees include heat, water, insurance, doorman, tv/cable, exercise facilities, exterior maintenance, lawn care, scavenger, snow removal
- 128 Units
- Linda Bruce Association, Phone Number (312) 943-2357
- Property managed by First Service Residential
Amenities
- Doorman
- Sundeck
- Party Room
- Coin Laundry
- Elevator
Recreation
- Bike Trail
Pet Policy
- Pets up to 50 lbs
- Dogs and Cats Allowed
Map
About This Building
Home Values in the Area
Average Home Value in this Area
Tax History
| Year | Tax Paid | Tax Assessment Tax Assessment Total Assessment is a certain percentage of the fair market value that is determined by local assessors to be the total taxable value of land and additions on the property. | Land | Improvement |
|---|---|---|---|---|
| 2024 | $3,376 | $16,308 | $2,026 | $14,282 |
| 2023 | $3,291 | $16,000 | $1,631 | $14,369 |
| 2022 | $3,291 | $16,000 | $1,631 | $14,369 |
| 2021 | $3,217 | $15,999 | $1,631 | $14,368 |
| 2020 | $3,448 | $15,476 | $1,141 | $14,335 |
| 2019 | $3,375 | $16,796 | $1,141 | $15,655 |
| 2018 | $3,318 | $16,796 | $1,141 | $15,655 |
| 2017 | $3,597 | $16,709 | $913 | $15,796 |
| 2016 | $3,347 | $16,709 | $913 | $15,796 |
| 2015 | $3,062 | $16,709 | $913 | $15,796 |
| 2014 | $2,903 | $15,648 | $734 | $14,914 |
| 2013 | $2,846 | $15,648 | $734 | $14,914 |
Property History
| Date | Event | Price | Change | Sq Ft Price |
|---|---|---|---|---|
| 07/09/2025 07/09/25 | For Sale | $195,000 | +25.0% | -- |
| 03/23/2023 03/23/23 | Sold | $156,000 | -7.1% | $195 / Sq Ft |
| 02/13/2023 02/13/23 | Pending | -- | -- | -- |
| 01/05/2023 01/05/23 | Price Changed | $168,000 | -1.2% | $210 / Sq Ft |
| 10/10/2022 10/10/22 | Price Changed | $170,000 | -5.5% | $213 / Sq Ft |
| 09/16/2022 09/16/22 | For Sale | $179,900 | -- | $225 / Sq Ft |
Purchase History
| Date | Type | Sale Price | Title Company |
|---|---|---|---|
| Warranty Deed | $156,000 | Attorneys Title Guaranty Fund | |
| Trustee Deed | $111,500 | -- |
Mortgage History
| Date | Status | Loan Amount | Loan Type |
|---|---|---|---|
| Previous Owner | $80,900 | No Value Available |
Similar Homes in Chicago, IL
Source: Midwest Real Estate Data (MRED)
MLS Number: 12396705
APN: 17-03-202-072-1047
- 50 E Bellevue Place Unit 1504
- 45 E Cedar St Unit 200
- 34 E Bellevue Place
- 33 E Cedar St Unit 6B
- 33 E Cedar St Unit 3D
- 33 E Cedar St Unit 11A
- 33 E Cedar St Unit 6H
- 33 E Cedar St Unit 19E
- 33 E Bellevue Place Unit PH-W7
- 33 E Bellevue Place Unit 3W
- 63 E Cedar St Unit 4B
- 53 E Bellevue Place
- 40 E Cedar St Unit 8CD
- 100 E Bellevue Place Unit 3E
- 100 E Bellevue Place Unit 14B
- 100 E Bellevue Place Unit 26D
- 20 E Cedar St Unit 2D
- 79 E Cedar St
- 73 E Elm St Unit 12D
- 31 E Elm St Unit 3B
- 40 E Cedar St Unit 15E
- 50 E Bellevue Place Unit 704
- 22 E Elm St Unit PH
- 40 E Oak St
- 18 E Elm St
- 1030 N State St Unit 21E
- 1030 N State St Unit 42C
- 1030 N State St Unit 16K
- 117 E Bellevue Place Unit 2
- 117 E Bellevue Place Unit 1
- 1117 N Dearborn St
- 1111 N Dearborn St
- 1133 N Dearborn St
- 1035 N Dearborn St
- 1035 N Dearborn St
- 1035 N Dearborn St
- 1035 N Dearborn St Unit 21PH
- 14 W Elm St
- 1150 N Lake Shore Dr Unit 17G
- 125 W Chicago Ave
