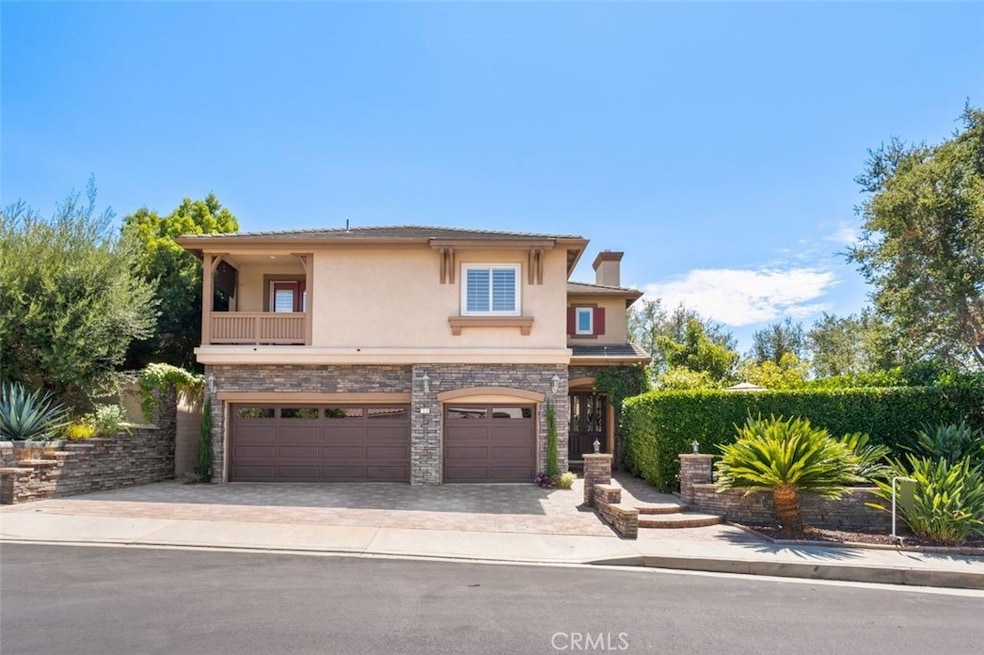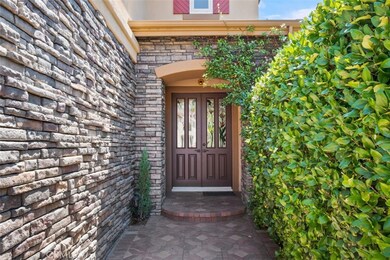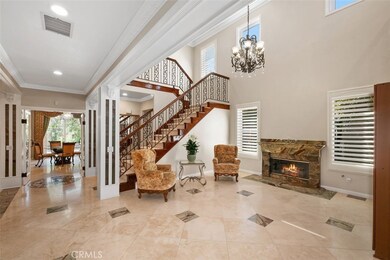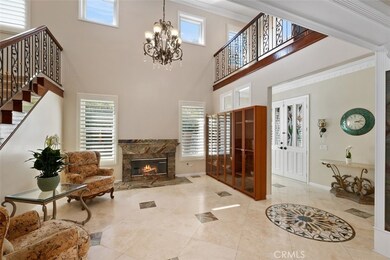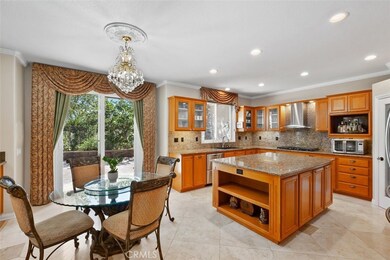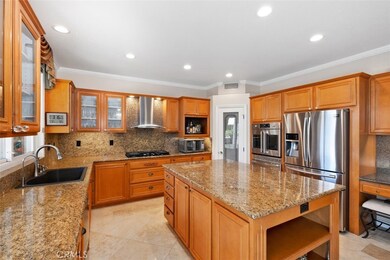
33 Endless Vista Aliso Viejo, CA 92656
Estimated Value: $2,089,000 - $2,555,853
Highlights
- Private Pool
- Sauna
- Gated Community
- Canyon Vista Elementary School Rated A
- Panoramic View
- Updated Kitchen
About This Home
As of September 2022Located in the desirable gated community of Oakview, this captivating home features panoramic views from the prime corner lot and custom upgrades include striking marble and American cherry hardwood floors, custom-built wrought iron stair railings and banisters, custom window coverings, and new Magic™ Windows across the home. The functional layout offers 6 bedrooms and 4.5 baths, including a convenient downstairs en-suite bedroom. The striking entry foyer evokes instant elegance, leading to the exceptional living room with two-story ceilings and a fireplace. The gourmet kitchen boasts an oversized center island, walk-in pantry, granite countertops, a double-decker Fisher & Paykel dishwasher, GE Café professional oven plus warming drawer and opens up to the cozy family room with built-ins and a fireplace. Sliding doors to the inviting outdoor space provide for seamless indoor/outdoor living. Entertain comfortably in the luxurious formal dining room with space for seating for 12. On the second floor you'll find the showstopper master suite which opens to an expansive deck that provides panoramic views of Top of the World and is complete with retractable awnings. For an instant spa-like retreat, enter the master bathroom showcasing a spectacular custom-tiled shower, soothing bathtub, dual sinks, sauna and an impressive walk-in closet. Also upstairs are two spacious bedrooms, an additional en-suite bedroom, a library niche, and oversized laundry room complete with ample storage space and a utility sink. The large front and back yards present privacy and the perfect oasis to enjoy the sunset, complete with extensive custom hardscaping, covered seating areas, and a built-in professional BBQ. Additional features include paid solar, a reverse osmosis and whole house water filtration system, dual zoned air conditioning, as well as epoxy flooring in the garage, and wiring for Cat-5. This home is amazingly located within walking distance to Canyon Vistas Elementary and Soka University, close to Aliso Viejo town center, and within minutes from the coveted Laguna Beach.
Last Agent to Sell the Property
Coldwell Banker Realty License #01176109 Listed on: 08/18/2022

Home Details
Home Type
- Single Family
Est. Annual Taxes
- $19,536
Year Built
- Built in 2000 | Remodeled
Lot Details
- 6,203 Sq Ft Lot
- Landscaped
- Corner Lot
- Lawn
- Back and Front Yard
HOA Fees
Parking
- 3 Car Direct Access Garage
- Parking Available
- Driveway
- Automatic Gate
Property Views
- Panoramic
- Canyon
- Hills
- Neighborhood
Home Design
- Mediterranean Architecture
- Turnkey
- Planned Development
Interior Spaces
- 3,590 Sq Ft Home
- 2-Story Property
- Cathedral Ceiling
- Ceiling Fan
- Recessed Lighting
- Double Pane Windows
- Custom Window Coverings
- Family Room with Fireplace
- Living Room with Fireplace
- Dining Room
- Storage
- Sauna
- Pull Down Stairs to Attic
Kitchen
- Updated Kitchen
- Walk-In Pantry
- Electric Oven
- Gas Cooktop
- Range Hood
- Warming Drawer
- Dishwasher
- Kitchen Island
- Granite Countertops
Flooring
- Wood
- Vinyl
Bedrooms and Bathrooms
- 6 Bedrooms | 1 Main Level Bedroom
- Walk-In Closet
- Upgraded Bathroom
- Bathtub
- Separate Shower
Laundry
- Laundry Room
- Laundry on upper level
Home Security
- Carbon Monoxide Detectors
- Fire and Smoke Detector
Outdoor Features
- Private Pool
- Balcony
- Covered patio or porch
- Exterior Lighting
Location
- Suburban Location
Schools
- Canyon Elementary School
- Don Juan Middle School
- Aliso Niguel High School
Utilities
- High Efficiency Air Conditioning
- Forced Air Zoned Cooling and Heating System
- Septic Type Unknown
Listing and Financial Details
- Tax Lot 28
- Tax Tract Number 15759
- Assessor Parcel Number 63229128
- $20 per year additional tax assessments
Community Details
Overview
- Dianna Campellone Association, Phone Number (949) 668-0800
- La Perla Property Management HOA
- Oakview Westridge Subdivision
- Valley
Amenities
- Community Barbecue Grill
- Picnic Area
Recreation
- Tennis Courts
- Sport Court
- Community Pool
- Dog Park
- Hiking Trails
Security
- Gated Community
Ownership History
Purchase Details
Home Financials for this Owner
Home Financials are based on the most recent Mortgage that was taken out on this home.Purchase Details
Home Financials for this Owner
Home Financials are based on the most recent Mortgage that was taken out on this home.Purchase Details
Purchase Details
Home Financials for this Owner
Home Financials are based on the most recent Mortgage that was taken out on this home.Purchase Details
Home Financials for this Owner
Home Financials are based on the most recent Mortgage that was taken out on this home.Purchase Details
Home Financials for this Owner
Home Financials are based on the most recent Mortgage that was taken out on this home.Purchase Details
Similar Homes in Aliso Viejo, CA
Home Values in the Area
Average Home Value in this Area
Purchase History
| Date | Buyer | Sale Price | Title Company |
|---|---|---|---|
| Wang Weili | $1,900,000 | Fidelity National Title | |
| Kogus Michael | -- | First American Title Company | |
| Kogus Michael | -- | None Available | |
| Kogus Michael | $1,440,000 | California Title Company | |
| Statt Jeffrey Alan | $800,000 | Commerce Title | |
| Sharaf Waleed | $518,500 | Chicago Title Co | |
| Sharaf Waleed | -- | Chicago Title |
Mortgage History
| Date | Status | Borrower | Loan Amount |
|---|---|---|---|
| Previous Owner | Kogus Michael | $976,333 | |
| Previous Owner | Kogus Michael | $1,032,000 | |
| Previous Owner | Kogus Michael | $1,032,000 | |
| Previous Owner | Kogus Michael | $1,201,000 | |
| Previous Owner | Kogus Michael | $1,152,000 | |
| Previous Owner | Statt Jeffery Alan | $25,000 | |
| Previous Owner | Statt Jeffrey Alan | $750,000 | |
| Previous Owner | Statt Jeffrey Alan | $720,000 | |
| Previous Owner | Statt Jeffrey Alan | $640,000 | |
| Previous Owner | Sharaf Waleed | $408,000 | |
| Previous Owner | Sharaf Waleed | $55,000 | |
| Previous Owner | Sharaf Waleed | $414,500 | |
| Closed | Statt Jeffrey Alan | $80,000 |
Property History
| Date | Event | Price | Change | Sq Ft Price |
|---|---|---|---|---|
| 09/20/2022 09/20/22 | Sold | $1,900,000 | -5.0% | $529 / Sq Ft |
| 08/26/2022 08/26/22 | Pending | -- | -- | -- |
| 08/18/2022 08/18/22 | For Sale | $1,999,000 | -- | $557 / Sq Ft |
Tax History Compared to Growth
Tax History
| Year | Tax Paid | Tax Assessment Tax Assessment Total Assessment is a certain percentage of the fair market value that is determined by local assessors to be the total taxable value of land and additions on the property. | Land | Improvement |
|---|---|---|---|---|
| 2024 | $19,536 | $1,938,000 | $1,288,930 | $649,070 |
| 2023 | $19,087 | $1,900,000 | $1,263,656 | $636,344 |
| 2022 | $14,597 | $1,459,620 | $792,702 | $666,918 |
| 2021 | $14,310 | $1,431,000 | $777,158 | $653,842 |
| 2020 | $12,887 | $1,289,280 | $635,438 | $653,842 |
| 2019 | $12,634 | $1,264,000 | $622,978 | $641,022 |
| 2018 | $12,633 | $1,264,000 | $622,978 | $641,022 |
| 2017 | $12,633 | $1,264,000 | $622,978 | $641,022 |
| 2016 | $11,403 | $1,143,000 | $501,978 | $641,022 |
| 2015 | $12,294 | $1,069,000 | $427,978 | $641,022 |
| 2014 | $12,274 | $1,069,000 | $427,978 | $641,022 |
Agents Affiliated with this Home
-
Georgina Jacobson

Seller's Agent in 2022
Georgina Jacobson
Coldwell Banker Realty
(949) 285-8380
1 in this area
51 Total Sales
-
Changqing Xiong
C
Buyer's Agent in 2022
Changqing Xiong
Pacific Sterling Realty
2 in this area
64 Total Sales
Map
Source: California Regional Multiple Listing Service (CRMLS)
MLS Number: NP22166681
APN: 632-291-28
- 11 Sunswept Mesa
- 4 Sunswept Mesa
- 9 Cranwell
- 8 Carey Ct Unit 23
- 5 Gretchen Ct Unit 161
- 5 Sherrelwood Ct
- 23 Veneto Ln
- 2 Astoria Ct
- 22681 Oakgrove Unit 536
- 22681 Oakgrove Unit 133
- 2 Chestnut Dr
- 7 Dusk Way
- 59 Cape Victoria
- 3 Bluff Cove Dr
- 50 Bluff Cove Dr
- 8 Quebec
- 4 Mosaic
- 73 Rue du Chateau Unit 17
- 27 Northern Pine Loop
- 66 Elderwood
- 33 Endless Vista
- 29 Endless Vista
- 25 Endless Vista
- 45 Endless Vista
- 32 Endless Vista
- 34 Endless Vista
- 30 Endless Vista
- 23 Endless Vista
- 40 Endless Vista
- 36 Endless Vista
- 0 Endless Vista
- 28 Endless Vista
- 42 Endless Vista
- 38 Endless Vista
- 47 Endless Vista
- 26 Endless Vista
- 21 Endless Vista
- 44 Endless Vista
- 24 Endless Vista
- 46 Endless Vista
