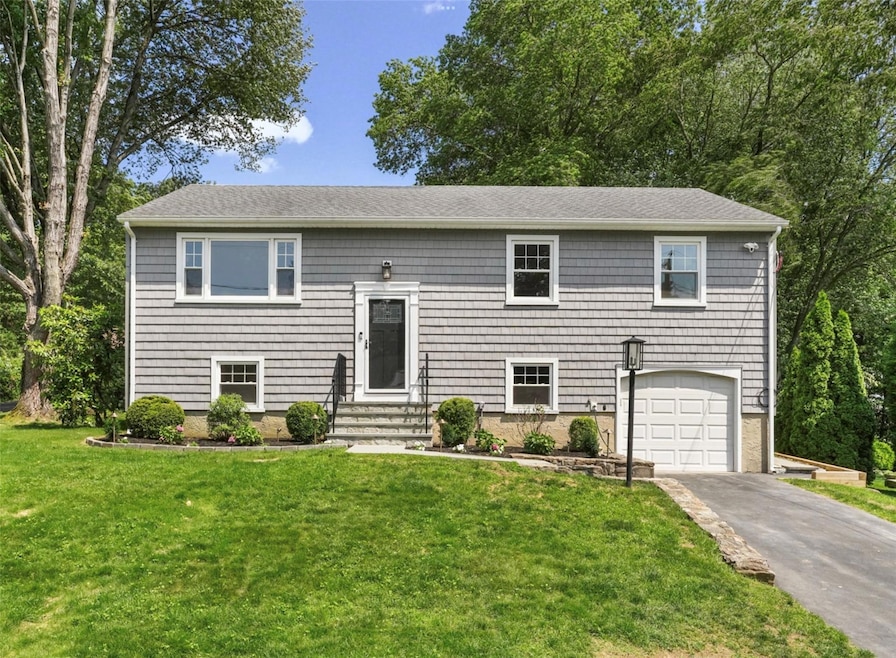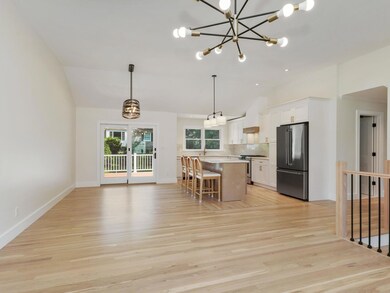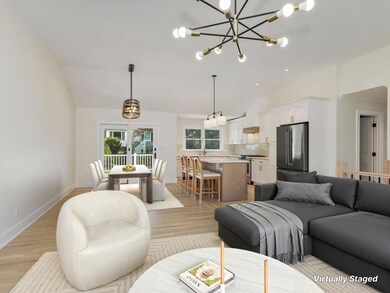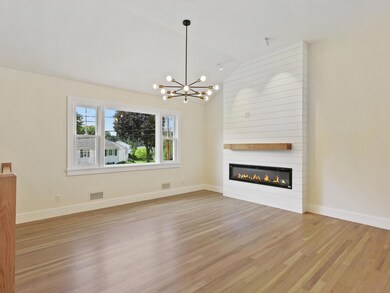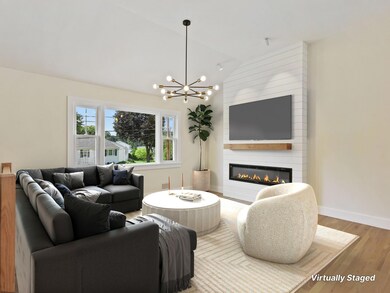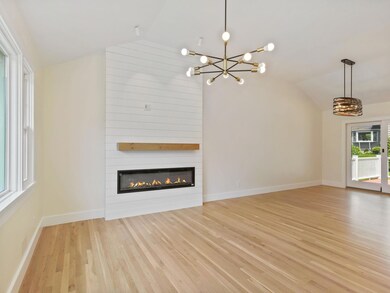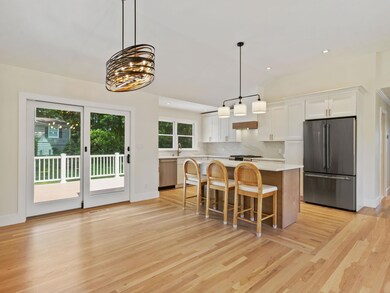
33 Guilford Ln Greenwich, CT 06831
Pemberwick NeighborhoodEstimated payment $9,602/month
Highlights
- Raised Ranch Architecture
- Cathedral Ceiling
- 1 Fireplace
- Glenville School Rated A
- Wood Flooring
- Built-In Features
About This Home
Fully renovated J & S Home in a forever Glenville neighborhood. Thoughtfully redesigned with high-end finishes, vaulted-ceiling living room, shiplap fireplace, and open kitchen with Calcutta quartz, GE Café appliances, and Zephyr hood. Main-level primary suite features dual closets and spa bath. Two more bedrooms with built-ins share a second bath. Finished lower level offers 4th bedroom/in-law suite, family room, wine cooler, walk-out, and full bath. All bathrooms and lower level have heated floors —signature of a J & S development. Includes mudroom, garage, new HVAC, Navien tankless water heater, and full waterproofing. Peaceful no-through street near Glenville, Merritt, Metro-North & Westchester Airport with low Greenwich taxes.
Home Details
Home Type
- Single Family
Est. Annual Taxes
- $5,880
Year Built
- Built in 1966 | Remodeled in 2025
Lot Details
- 10,062 Sq Ft Lot
Parking
- 1 Car Garage
Home Design
- Raised Ranch Architecture
- Vinyl Siding
Interior Spaces
- 2,146 Sq Ft Home
- Built-In Features
- Cathedral Ceiling
- 1 Fireplace
- Storage
- Finished Basement
- Walk-Out Basement
Kitchen
- Freezer
- Dishwasher
- Kitchen Island
Flooring
- Wood
- Tile
Bedrooms and Bathrooms
- 4 Bedrooms
- En-Suite Primary Bedroom
- 3 Full Bathrooms
Laundry
- Laundry Room
- Dryer
Schools
- Contact Agent Elementary School
- Contact Agent High School
Utilities
- Forced Air Heating and Cooling System
- Tankless Water Heater
Map
Home Values in the Area
Average Home Value in this Area
Tax History
| Year | Tax Paid | Tax Assessment Tax Assessment Total Assessment is a certain percentage of the fair market value that is determined by local assessors to be the total taxable value of land and additions on the property. | Land | Improvement |
|---|---|---|---|---|
| 2025 | $6,089 | $492,660 | $377,020 | $115,640 |
| 2024 | $5,880 | $492,660 | $377,020 | $115,640 |
| 2023 | $5,733 | $492,660 | $377,020 | $115,640 |
| 2022 | $5,680 | $492,660 | $377,020 | $115,640 |
| 2021 | $5,486 | $455,630 | $323,120 | $132,510 |
| 2020 | $5,477 | $455,630 | $323,120 | $132,510 |
| 2019 | $5,531 | $455,630 | $323,120 | $132,510 |
| 2018 | $5,408 | $455,630 | $323,120 | $132,510 |
| 2017 | $5,476 | $455,630 | $323,120 | $132,510 |
| 2016 | $5,390 | $455,630 | $323,120 | $132,510 |
| 2015 | $5,330 | $446,950 | $374,920 | $72,030 |
| 2014 | $5,196 | $446,950 | $374,920 | $72,030 |
Property History
| Date | Event | Price | Change | Sq Ft Price |
|---|---|---|---|---|
| 06/24/2025 06/24/25 | For Sale | $1,645,000 | +36.7% | $767 / Sq Ft |
| 03/24/2025 03/24/25 | Sold | $1,203,051 | -3.8% | $596 / Sq Ft |
| 02/28/2025 02/28/25 | Pending | -- | -- | -- |
| 02/01/2025 02/01/25 | For Sale | $1,250,000 | -- | $619 / Sq Ft |
Purchase History
| Date | Type | Sale Price | Title Company |
|---|---|---|---|
| Deed | $1,203,051 | None Available | |
| Deed | $1,203,051 | None Available | |
| Warranty Deed | $860,000 | -- | |
| Warranty Deed | $860,000 | -- |
Mortgage History
| Date | Status | Loan Amount | Loan Type |
|---|---|---|---|
| Previous Owner | $15,000 | Stand Alone Refi Refinance Of Original Loan | |
| Previous Owner | $256,500 | Stand Alone Refi Refinance Of Original Loan | |
| Previous Owner | $25,000 | Unknown | |
| Previous Owner | $315,575 | Unknown | |
| Previous Owner | $20,000 | No Value Available | |
| Previous Owner | $417,000 | No Value Available |
Similar Homes in the area
Source: OneKey® MLS
MLS Number: 881751
APN: GREE-000009-000000-003091-S000000
- 112 Greenwich Hills Dr
- 39 Cambridge Dr
- 54 Greenwich Hills Dr
- 45 Homestead Rd
- 9 Loch Ln
- 45 Ettl Ln Unit 504
- 45 Ettl Ln Unit 301
- 150 Pemberwick Rd
- 510 W Lyon Farm Dr
- 53 Upland St
- 7 Grey Rock Dr
- 17 Loch Ln
- 13 Bayberry Ln
- 245 Treetop Crescent
- 240 Treetop Crescent
- 622 W Lyon Farm Dr
- 26 Shady Ln
- 28 1/2 Pilgrim Dr
- 138 Brush Hollow Crescent
- 20 Sherwood Farm Ln
- 60 Greenwich Hills Dr Unit 60
- 240 Pemberwick Rd Unit 2
- 24 Comly Ave Unit 1
- 1 Morgan Ave Unit 1
- 36 Nicholas Ave
- 30 Fletcher Ave
- 31 Homestead Rd
- 2 Walker Ct
- 13 Bayberry Ln
- 255 Weaver St
- 99 Brush Hollow Close
- 10 Glenville Rd
- 7 Country Ridge Dr
- 70 Riverdale Ave Unit 1002
- 6 Ridge Place Unit 2
- 8 Reynolds Place Unit B
- 263 N Regent St
- 21 Harkim Rd
- 10 Bowman Dr
- 11 Latonia Rd
