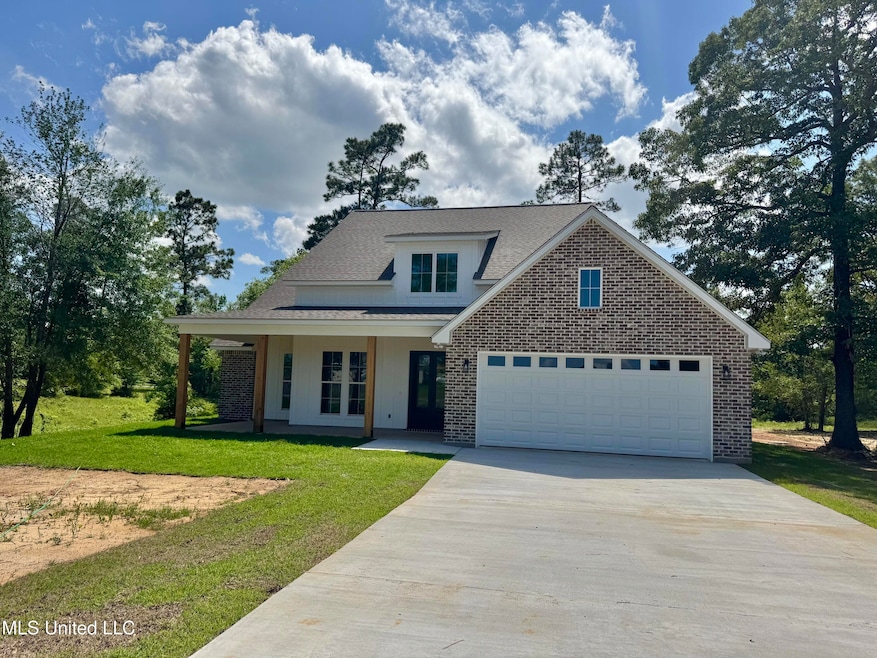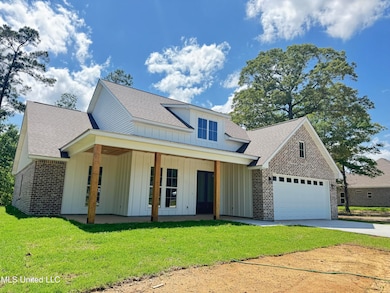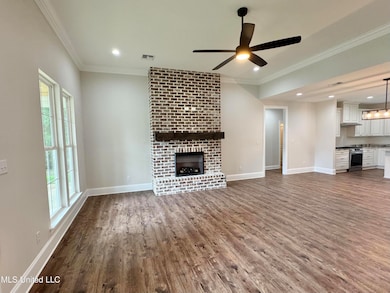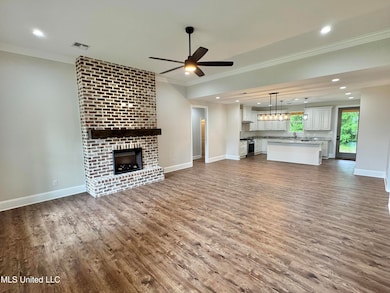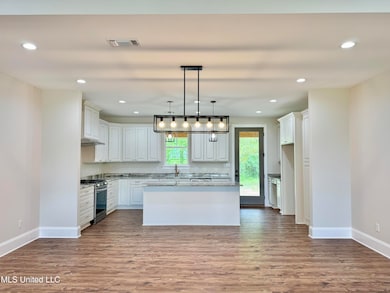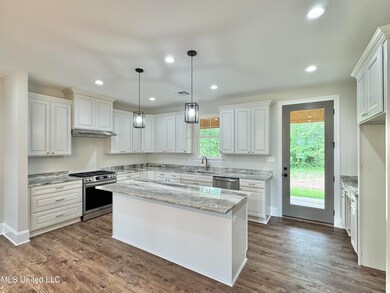
33 Heavenly Dr Carriere, MS 39426
Estimated payment $2,120/month
Highlights
- Barn
- Open Floorplan
- Farmhouse Style Home
- New Construction
- Multiple Fireplaces
- High Ceiling
About This Home
Walk in to soaring 11 ft ceilings with a towering bricked fireplace. Open floor plan with a massive kitchen loaded with cabinets including a hidden pantry door and a home office area. Large walk in pantry with a separate door in the hall as well as the kitchen. Main bathroom has a walk in shower with a bench and a handheld for the days you just want to relax. Main suite closet enters into the utility room for extra access and making laundry feel more luxurious. Custom tongue and groove ceiling and barn door make this suite complete. There is also a custom locker for at least 4 people in the entry area of the garage. Extra cabinets in the 2nd bathroom for all your storage needs. Along with beautiful country views and a huge front porch with cypress columns make this a southern charmer. Come take a look! Agent owned.
Home Details
Home Type
- Single Family
Est. Annual Taxes
- $192
Year Built
- Built in 2025 | New Construction
Lot Details
- 1 Acre Lot
- Corners Of The Lot Have Been Marked
Parking
- 2 Car Garage
- Front Facing Garage
Home Design
- Farmhouse Style Home
- Bungalow
- Brick Exterior Construction
- Slab Foundation
- Architectural Shingle Roof
Interior Spaces
- 2,100 Sq Ft Home
- 1-Story Property
- Open Floorplan
- Built-In Desk
- Crown Molding
- Tray Ceiling
- High Ceiling
- Ceiling Fan
- Multiple Fireplaces
- Electric Fireplace
- Double Pane Windows
- ENERGY STAR Qualified Windows
- Vinyl Clad Windows
- Insulated Windows
- Tinted Windows
- ENERGY STAR Qualified Doors
- Insulated Doors
- Luxury Vinyl Tile Flooring
- Fire and Smoke Detector
Kitchen
- Walk-In Pantry
- Convection Oven
- Free-Standing Gas Range
- Free-Standing Range
- Range Hood
- Plumbed For Ice Maker
- Dishwasher
- Kitchen Island
- Granite Countertops
Bedrooms and Bathrooms
- 3 Bedrooms
- Split Bedroom Floorplan
- Walk-In Closet
- 2 Full Bathrooms
- Double Vanity
- Bathtub Includes Tile Surround
- Multiple Shower Heads
- Walk-in Shower
Laundry
- Laundry Room
- Sink Near Laundry
- Washer and Electric Dryer Hookup
Utilities
- Central Heating and Cooling System
- Heat Pump System
- Propane
- Gas Water Heater
- Septic Tank
- High Speed Internet
- Cable TV Available
Additional Features
- ENERGY STAR Qualified Equipment
- Side Porch
- Barn
Community Details
- No Home Owners Association
- Serenity Subdivision
Listing and Financial Details
- Assessor Parcel Number 5163080000000233
Map
Home Values in the Area
Average Home Value in this Area
Property History
| Date | Event | Price | Change | Sq Ft Price |
|---|---|---|---|---|
| 06/20/2025 06/20/25 | Pending | -- | -- | -- |
| 06/05/2025 06/05/25 | Price Changed | $379,000 | -1.8% | $180 / Sq Ft |
| 05/27/2025 05/27/25 | Price Changed | $386,000 | -0.5% | $184 / Sq Ft |
| 03/27/2025 03/27/25 | For Sale | $387,900 | -- | $185 / Sq Ft |
Similar Homes in Carriere, MS
Source: MLS United
MLS Number: 4108170
- 18 E Harmony Dr Dr E
- 41 Heavenly Dr
- 61 Harmony Dr W
- 10 Cimmaron Ln
- 20 Hawkins Dr
- 00 Sweet Birch Dr
- 122 Dove Ridge Rd
- 70 Bucaneer Cir
- 10 Rebel Hill Dr
- 48 Crazy Tree Dr
- 6 Valley View Dr
- 254 Lakeside Dr
- 51 Cane Bend Dr
- 139 Lakeview Dr
- 62 Treasure Point
- 0 Lakeside Cove Lot 142 Unit 2
- 0 Lakeside Cove Lot 149 Unit 2
- 0 Lakeside Dr Unit 4100603
- 80 Lakeside Dr
- Lot 70 Lakeside Dr
