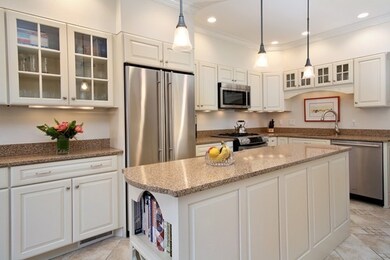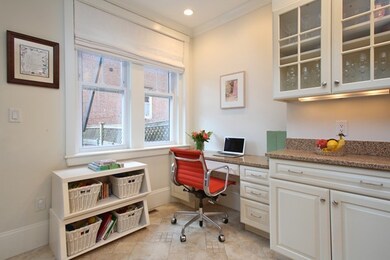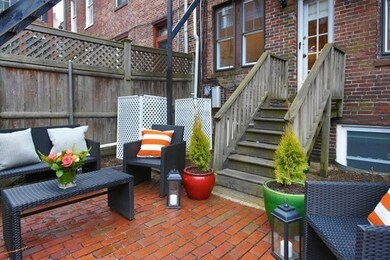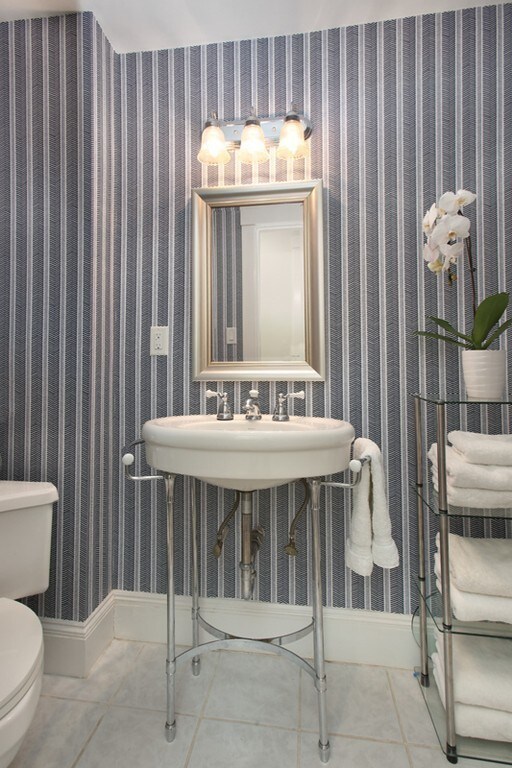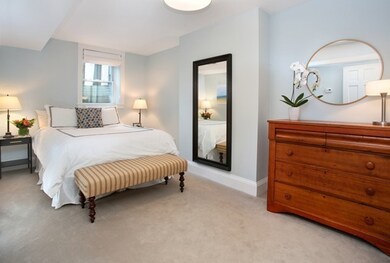
33 High St Unit 1 Charlestown, MA 02129
Thompson Square-Bunker Hill NeighborhoodAbout This Home
As of June 2018The Benjamin F. Stacey, Apothecary House c.1863. Located in a brick Italianate townhouse just off Monument Square, this stunning 2BR/1.5BA duplex features 1,125sf of beautifully appointed living space and a large private patio. The elegant living room offers a wood burning fireplace with white mantel, two large front facing windows with peeks of the Zakim Bridge, soaring ceilings, and hardwood floors. The chef's kitchen with white cabinetry, granite countertops, stainless Jenn-Air appliances, large island, and office nook with play space, opens to a spacious dining area and offers direct egress to the private courtyard. A half bath with herringbone wallpaper and pedestal sink completes the main level. The garden level features a master bedroom with custom walk-in closet, a generous second bedroom with custom closet, and a well-appointed full bathroom with glass-enclosed shower. Amenities include: in-unit W/D, central air, and additional private storage.
Last Agent to Sell the Property
Gibson Sotheby's International Realty Listed on: 04/02/2018

Townhouse Details
Home Type
- Townhome
Est. Annual Taxes
- $10,471
Year Built
- Built in 1863
Lot Details
- Year Round Access
HOA Fees
- $320 per month
Kitchen
- Range
- Microwave
- Freezer
- Dishwasher
- Disposal
Flooring
- Wood
- Wall to Wall Carpet
- Tile
Laundry
- Dryer
- Washer
Utilities
- Forced Air Heating and Cooling System
- Heating System Uses Gas
- Water Holding Tank
- Natural Gas Water Heater
- Cable TV Available
Additional Features
- Basement
Community Details
- Pets Allowed
Listing and Financial Details
- Assessor Parcel Number W:02 P:03140 S:002
Ownership History
Purchase Details
Home Financials for this Owner
Home Financials are based on the most recent Mortgage that was taken out on this home.Purchase Details
Home Financials for this Owner
Home Financials are based on the most recent Mortgage that was taken out on this home.Purchase Details
Home Financials for this Owner
Home Financials are based on the most recent Mortgage that was taken out on this home.Purchase Details
Similar Homes in the area
Home Values in the Area
Average Home Value in this Area
Purchase History
| Date | Type | Sale Price | Title Company |
|---|---|---|---|
| Deed | $870,000 | -- | |
| Deed | $181,000 | -- | |
| Deed | $194,500 | -- | |
| Deed | $96,000 | -- |
Mortgage History
| Date | Status | Loan Amount | Loan Type |
|---|---|---|---|
| Open | $385,581 | Stand Alone Refi Refinance Of Original Loan | |
| Closed | $394,000 | Stand Alone Refi Refinance Of Original Loan | |
| Closed | $403,000 | New Conventional | |
| Previous Owner | $517,260 | Adjustable Rate Mortgage/ARM | |
| Previous Owner | $50,000 | Stand Alone Second | |
| Previous Owner | $200,000 | No Value Available | |
| Previous Owner | $144,800 | Purchase Money Mortgage | |
| Previous Owner | $175,050 | Purchase Money Mortgage |
Property History
| Date | Event | Price | Change | Sq Ft Price |
|---|---|---|---|---|
| 06/01/2018 06/01/18 | Sold | $870,000 | +8.9% | $773 / Sq Ft |
| 04/10/2018 04/10/18 | Pending | -- | -- | -- |
| 04/02/2018 04/02/18 | For Sale | $799,000 | +14.3% | $710 / Sq Ft |
| 07/23/2015 07/23/15 | Sold | $699,000 | 0.0% | $621 / Sq Ft |
| 05/26/2015 05/26/15 | Pending | -- | -- | -- |
| 04/12/2015 04/12/15 | Off Market | $699,000 | -- | -- |
| 03/31/2015 03/31/15 | For Sale | $699,000 | -- | $621 / Sq Ft |
Tax History Compared to Growth
Tax History
| Year | Tax Paid | Tax Assessment Tax Assessment Total Assessment is a certain percentage of the fair market value that is determined by local assessors to be the total taxable value of land and additions on the property. | Land | Improvement |
|---|---|---|---|---|
| 2025 | $10,471 | $904,200 | $0 | $904,200 |
| 2024 | $9,473 | $869,100 | $0 | $869,100 |
| 2023 | $8,882 | $827,000 | $0 | $827,000 |
| 2022 | $8,650 | $795,000 | $0 | $795,000 |
| 2021 | $8,317 | $779,500 | $0 | $779,500 |
| 2020 | $7,570 | $716,900 | $0 | $716,900 |
| 2019 | $7,877 | $747,300 | $0 | $747,300 |
| 2018 | $7,460 | $711,800 | $0 | $711,800 |
| 2017 | $7,315 | $690,700 | $0 | $690,700 |
| 2016 | $5,299 | $481,700 | $0 | $481,700 |
| 2015 | $5,184 | $428,100 | $0 | $428,100 |
| 2014 | -- | $381,200 | $0 | $381,200 |
Agents Affiliated with this Home
-
Nancy Roth

Seller's Agent in 2018
Nancy Roth
Gibson Sothebys International Realty
(617) 242-4222
158 in this area
235 Total Sales
-
K
Seller's Agent in 2015
Karen Dempsey
Alliance Relocation
-
Michael Ludwig
M
Buyer's Agent in 2015
Michael Ludwig
Real Broker MA, LLC
1 in this area
4 Total Sales
Map
Source: MLS Property Information Network (MLS PIN)
MLS Number: 72301142
APN: CHAR-000000-000002-003140-000002
- 45 High St Unit 3
- 24 Cordis St Unit 2-2
- 25 Monument Square Unit 1
- 92 Warren St Unit W1
- 37 Soley St
- 8 Hancock St
- 114 Main St Unit 1
- 67 School St
- 191 Bunker Hill St Unit 105
- 43 Chestnut St
- 6 Holden Row
- 28 Tremont St Unit 2
- 226 Bunker Hill St
- 106 Bunker Hill St Unit 3
- 18R Polk St
- 52 Harvard St
- 33 Chestnut St Unit 5
- 47 Harvard St Unit PS 123
- 47 Harvard St Unit A311
- 235 Bunker Hill St Unit 235

