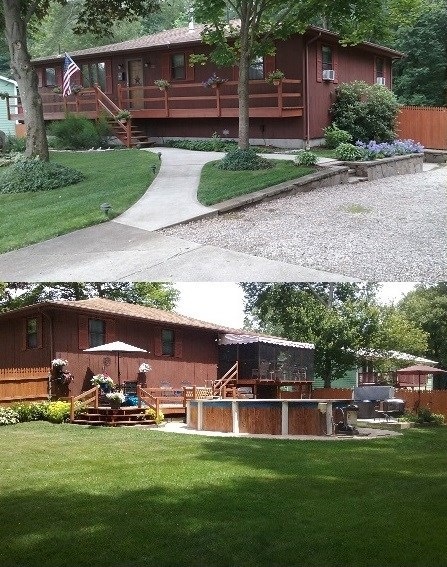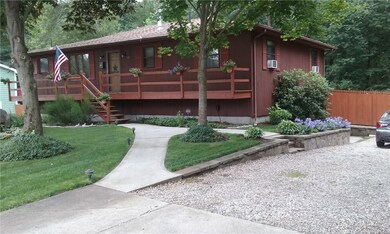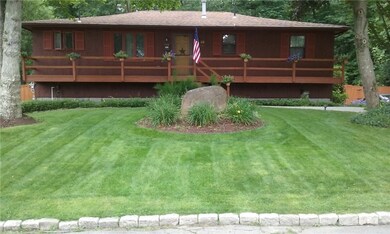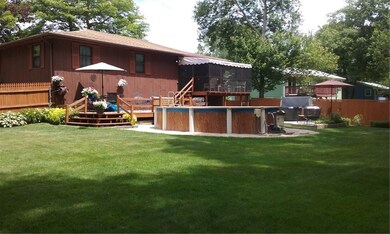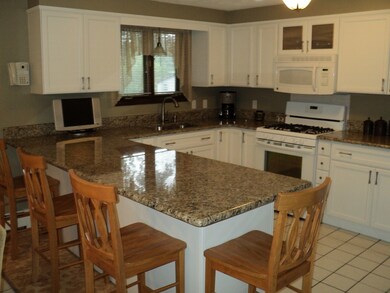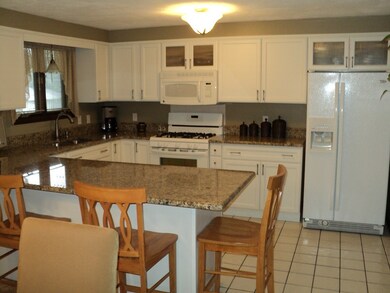
33 Hollow Cir West Warwick, RI 02893
Crompton NeighborhoodHighlights
- Golf Course Community
- Deck
- Game Room
- Above Ground Pool
- Attic
- 4-minute walk to Station Nightclub Memorial Park
About This Home
As of August 2021Impeccable best describes this lovely home. Pride of ownership thru out. Spacious appplianced granite kitchen with high-end birch lined cabinetry opens to nicely sized dining area, leading to great living room with double sliders, out to screened deck overlooking private serene yard with hot tub, pool, oversized shed and beautiful landscaping with mature trees. 3 generous bedrooms including master with updated bath. Finished lower level offers nice family room with gas stove for warmth and ambiance. Oversized laundry room and lots of storage. The list of amenities includes updated kitchen 2012, new roof 2004, new furnace 2004, underground sprinklers 2013, French drains 2007, hot tub 2013, both baths updated 2016, and the list goes on and on. Home is situated on quite dead end which is conveniently located, close to highway, shopping, dining, golf, swimming, short drive to Wickford train station. 15 minute drive to Providence. Highly rated Greenbush School.
Last Agent to Sell the Property
RI Real Estate Services License #RES.0028107 Listed on: 05/15/2018

Home Details
Home Type
- Single Family
Est. Annual Taxes
- $4,709
Year Built
- Built in 1978
Lot Details
- 0.25 Acre Lot
- Fenced
- Sprinkler System
Parking
- 1 Car Attached Garage
- Garage Door Opener
- Driveway
Home Design
- Shingle Siding
- Concrete Perimeter Foundation
Interior Spaces
- 1-Story Property
- Thermal Windows
- Game Room
- Storage Room
- Laundry Room
- Utility Room
- Storm Doors
- Attic
Kitchen
- Oven
- Range
- Microwave
- Dishwasher
Flooring
- Carpet
- Ceramic Tile
Bedrooms and Bathrooms
- 3 Bedrooms
- 2 Full Bathrooms
- Bathtub with Shower
Partially Finished Basement
- Basement Fills Entire Space Under The House
- Interior and Exterior Basement Entry
Outdoor Features
- Above Ground Pool
- Deck
- Screened Patio
- Outbuilding
- Porch
Location
- Property near a hospital
Utilities
- Cooling System Mounted In Outer Wall Opening
- Heating System Uses Gas
- Heating System Uses Steam
- 100 Amp Service
- Gas Water Heater
- Cable TV Available
Listing and Financial Details
- Tax Lot 857
- Assessor Parcel Number 33HOLLOWCIRWWAR
Community Details
Overview
- Cowesett Subdivision
Amenities
- Shops
- Public Transportation
Recreation
- Golf Course Community
- Recreation Facilities
Ownership History
Purchase Details
Home Financials for this Owner
Home Financials are based on the most recent Mortgage that was taken out on this home.Purchase Details
Home Financials for this Owner
Home Financials are based on the most recent Mortgage that was taken out on this home.Similar Homes in West Warwick, RI
Home Values in the Area
Average Home Value in this Area
Purchase History
| Date | Type | Sale Price | Title Company |
|---|---|---|---|
| Warranty Deed | $359,000 | None Available | |
| Warranty Deed | $259,900 | -- |
Mortgage History
| Date | Status | Loan Amount | Loan Type |
|---|---|---|---|
| Open | $20,243 | FHA | |
| Open | $121,600 | Stand Alone Refi Refinance Of Original Loan | |
| Closed | $12,033 | FHA | |
| Closed | $14,387 | FHA | |
| Closed | $17,211 | FHA | |
| Open | $352,497 | FHA | |
| Previous Owner | $220,915 | Purchase Money Mortgage | |
| Previous Owner | $40,000 | No Value Available |
Property History
| Date | Event | Price | Change | Sq Ft Price |
|---|---|---|---|---|
| 08/17/2021 08/17/21 | Sold | $359,000 | +14.0% | $171 / Sq Ft |
| 07/18/2021 07/18/21 | Pending | -- | -- | -- |
| 07/07/2021 07/07/21 | For Sale | $314,900 | +21.2% | $150 / Sq Ft |
| 06/26/2018 06/26/18 | Sold | $259,900 | 0.0% | $124 / Sq Ft |
| 05/27/2018 05/27/18 | Pending | -- | -- | -- |
| 05/15/2018 05/15/18 | For Sale | $259,900 | -- | $124 / Sq Ft |
Tax History Compared to Growth
Tax History
| Year | Tax Paid | Tax Assessment Tax Assessment Total Assessment is a certain percentage of the fair market value that is determined by local assessors to be the total taxable value of land and additions on the property. | Land | Improvement |
|---|---|---|---|---|
| 2024 | $5,781 | $309,300 | $78,400 | $230,900 |
| 2023 | $5,666 | $309,300 | $78,400 | $230,900 |
| 2022 | $5,580 | $309,300 | $78,400 | $230,900 |
| 2021 | $5,124 | $222,800 | $65,300 | $157,500 |
| 2020 | $5,124 | $222,800 | $65,300 | $157,500 |
| 2019 | $6,532 | $222,800 | $65,300 | $157,500 |
| 2018 | $4,727 | $179,000 | $67,900 | $111,100 |
| 2017 | $4,709 | $179,000 | $67,900 | $111,100 |
| 2016 | $4,625 | $179,000 | $67,900 | $111,100 |
| 2015 | $4,379 | $168,700 | $67,900 | $100,800 |
| 2014 | $4,283 | $168,700 | $67,900 | $100,800 |
Agents Affiliated with this Home
-
Tracey Mulvey

Seller's Agent in 2021
Tracey Mulvey
RE/MAX River's Edge - Bristol
(401) 835-8502
1 in this area
119 Total Sales
-
Eddie Lopez

Buyer's Agent in 2021
Eddie Lopez
RE/MAX Vantage
(508) 441-8606
2 in this area
78 Total Sales
-
Donna Lima Johnson

Seller's Agent in 2018
Donna Lima Johnson
RI Real Estate Services
(401) 301-0703
8 in this area
115 Total Sales
Map
Source: State-Wide MLS
MLS Number: 1191810
APN: WWAR-000013-000720-000000
- 27 Kulas Rd
- 2 Freemont St
- 4 Freemont St
- 94 Cowesett Ave Unit 22
- 94 Cowesett Ave Unit 18
- 17 Cedar Dr
- 15 Ponderosa Dr
- 49 Deerfield Dr
- 12 Spring St
- 3 June Ct
- 1 June Ct
- 25 School St
- 51 Robin Ln
- 64 Kristee Cir
- 69 Kristee Cir
- 80 Village Ct
- 21 Cochran St
- 14 Kristee Cir
- 100 E Greenwich Ave
- 178 E Greenwich Ave
