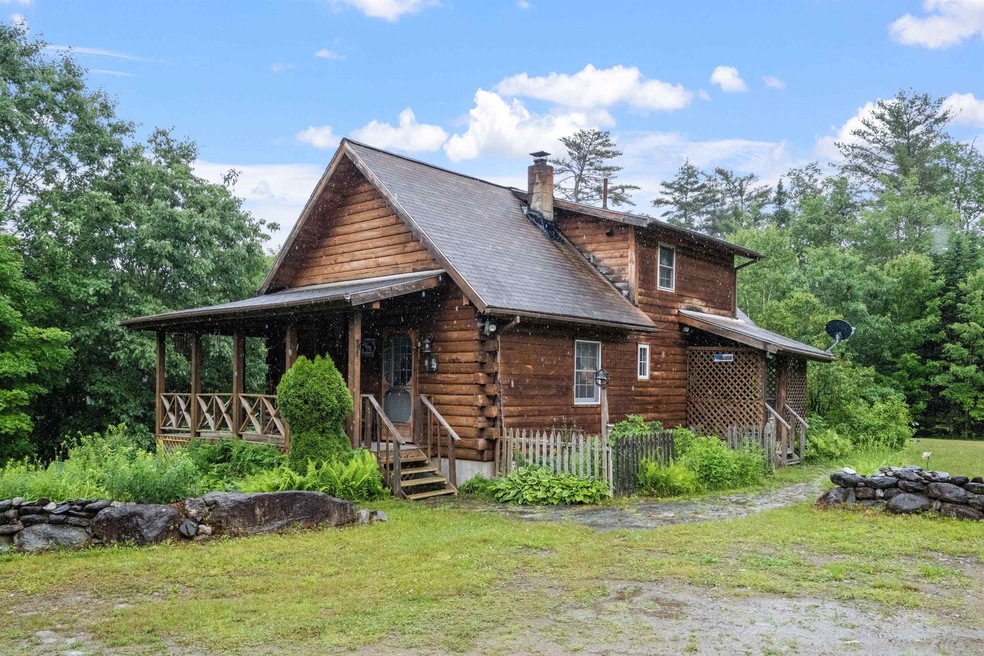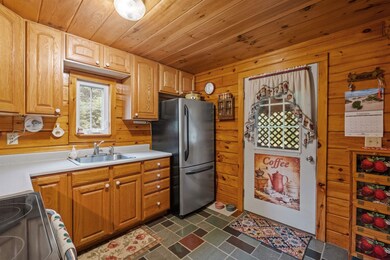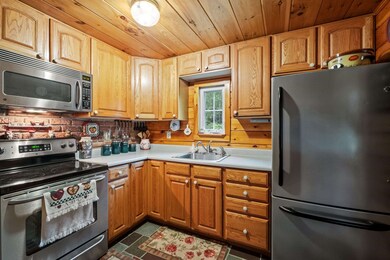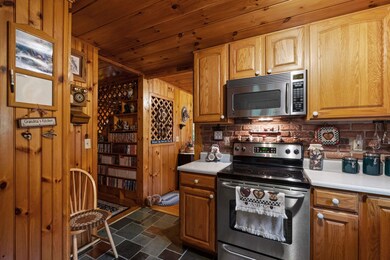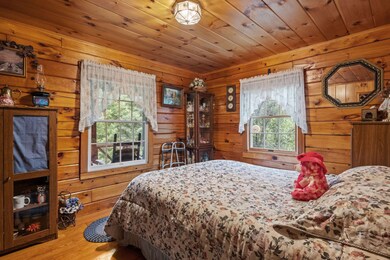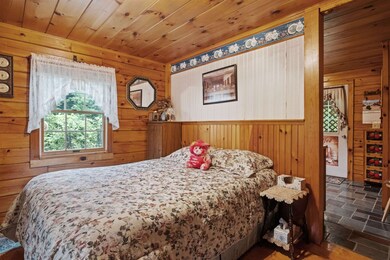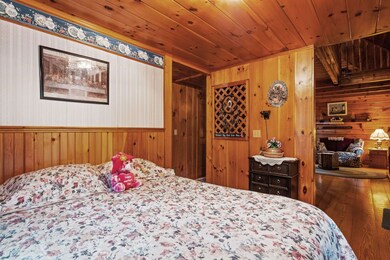
33 Keyes Hollow Rd Acworth, NH 03607
Highlights
- Barn
- Wood Burning Stove
- Secluded Lot
- Cape Cod Architecture
- Hilly Lot
- Wooded Lot
About This Home
As of October 2024Nestled on a spacious 6.53-acre lot in a private location, this Cape style home in South Acworth, NH, has been meticulously preserved by its original owners. The living area of 1,280 square feet comprises two cozy bedrooms and a complete bathroom. The ground floor showcases a welcoming living room, a delightful kitchen, and a dining space that leads to a charming screened-in three-season porch, ideal for enjoying the peaceful surroundings. The yard features fruit trees like apple, plum, and pear, along with blueberries, grapes and gardens. This property provides a calm lifestyle with ample outdoor space and a perfect mix of rural allure and modern amenities, offering relaxation and outdoor pursuits. Do not overlook the opportunity to acquire this well-maintained treasure in a scenic and secluded environment.
Home Details
Home Type
- Single Family
Est. Annual Taxes
- $3,979
Year Built
- Built in 1998
Lot Details
- 6.53 Acre Lot
- Property fronts a private road
- Dirt Road
- Secluded Lot
- Level Lot
- Hilly Lot
- Wooded Lot
- Garden
Parking
- 1 Car Garage
- Gravel Driveway
Home Design
- Cape Cod Architecture
- Log Cabin
- Concrete Foundation
- Shingle Roof
- Log Siding
Interior Spaces
- 2-Story Property
- Woodwork
- Wood Burning Stove
- Dining Area
- Screened Porch
- Washer
Kitchen
- Electric Cooktop
- <<microwave>>
Flooring
- Wood
- Laminate
- Tile
Bedrooms and Bathrooms
- 2 Bedrooms
- 1 Full Bathroom
Basement
- Walk-Out Basement
- Basement Fills Entire Space Under The House
- Connecting Stairway
- Exterior Basement Entry
- Laundry in Basement
- Basement Storage
Outdoor Features
- Outdoor Storage
- Outbuilding
Schools
- Acworth Elementary School
- Vilas Middle School
- Fall Mountain High School
Farming
- Barn
Utilities
- Heating System Uses Gas
- Heating System Uses Wood
- 100 Amp Service
- Private Water Source
- Drilled Well
- Septic Tank
- Leach Field
- Phone Available
Listing and Financial Details
- Tax Lot 005
Ownership History
Purchase Details
Home Financials for this Owner
Home Financials are based on the most recent Mortgage that was taken out on this home.Similar Homes in Acworth, NH
Home Values in the Area
Average Home Value in this Area
Purchase History
| Date | Type | Sale Price | Title Company |
|---|---|---|---|
| Warranty Deed | $363,000 | None Available | |
| Warranty Deed | $363,000 | None Available |
Mortgage History
| Date | Status | Loan Amount | Loan Type |
|---|---|---|---|
| Open | $290,400 | Purchase Money Mortgage | |
| Closed | $290,400 | Purchase Money Mortgage |
Property History
| Date | Event | Price | Change | Sq Ft Price |
|---|---|---|---|---|
| 10/30/2024 10/30/24 | Sold | $363,000 | +2.3% | $227 / Sq Ft |
| 08/21/2024 08/21/24 | Pending | -- | -- | -- |
| 08/15/2024 08/15/24 | For Sale | $355,000 | +2.9% | $222 / Sq Ft |
| 07/31/2024 07/31/24 | Sold | $345,000 | -1.1% | $180 / Sq Ft |
| 07/02/2024 07/02/24 | Pending | -- | -- | -- |
| 06/27/2024 06/27/24 | For Sale | $349,000 | -- | $182 / Sq Ft |
Tax History Compared to Growth
Tax History
| Year | Tax Paid | Tax Assessment Tax Assessment Total Assessment is a certain percentage of the fair market value that is determined by local assessors to be the total taxable value of land and additions on the property. | Land | Improvement |
|---|---|---|---|---|
| 2022 | $4,093 | $158,600 | $31,600 | $127,000 |
| 2021 | $3,637 | $158,600 | $31,600 | $127,000 |
| 2018 | $3,907 | $139,400 | $36,000 | $103,400 |
| 2017 | $3,753 | $139,400 | $36,000 | $103,400 |
| 2012 | $3,063 | $141,400 | $36,000 | $105,400 |
Agents Affiliated with this Home
-
Jillian Exel

Seller's Agent in 2024
Jillian Exel
BHG Masiello Keene
(603) 762-2381
121 Total Sales
-
Amy Caza

Seller's Agent in 2024
Amy Caza
Realty One Group Next Level- Concord
(603) 540-0276
44 Total Sales
-
Jenna Sievers

Buyer's Agent in 2024
Jenna Sievers
Dolan Real Estate
(603) 391-6799
77 Total Sales
Map
Source: PrimeMLS
MLS Number: 5002599
APN: ACWO-000226-000000-000005
- 15 Keyes Hollow Rd
- 0 Allen Rd
- 407 Cold River Rd
- 315 Gove Rd
- Lot 21 Dodge Pond Ln
- 491 New Hampshire 10
- 764 New Hampshire 10
- 126 Crescent Lake Rd
- 5 Beech Rd
- 13 Mountain Rd
- 08 Overlook Dr
- 09 Overlook Dr
- 03 Overlook Dr
- 00 Overlook
- 72 Copeland Brook Rd
- 27 N Hedgehog Hill Rd
- 166 Forest Rd
- 493 Charlestown Rd
- 34 Grandview Rd
- 616 Lear Hill Rd
