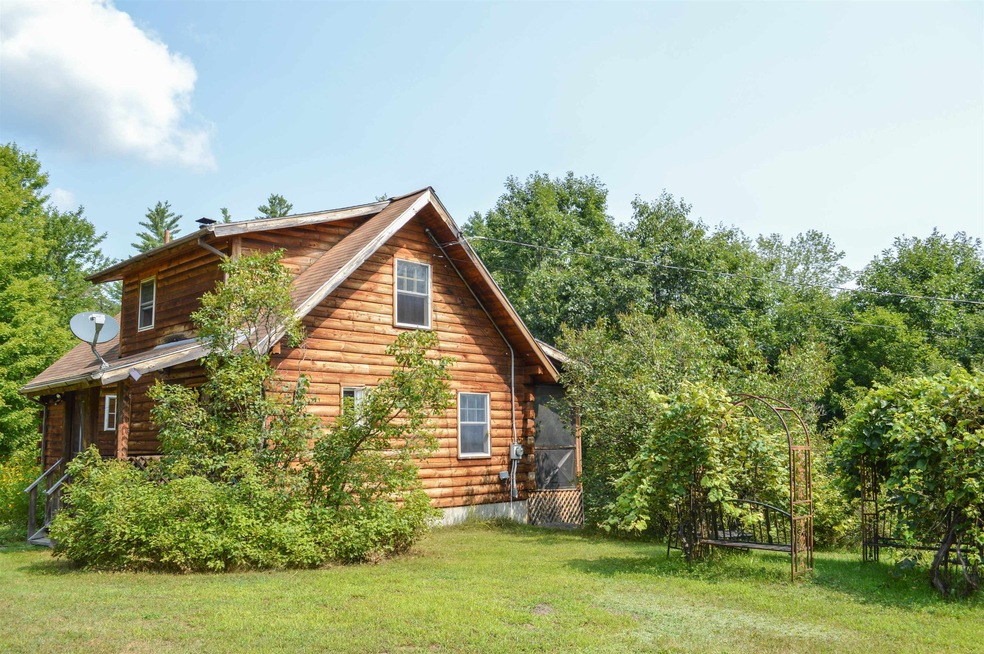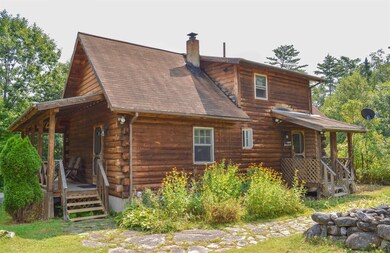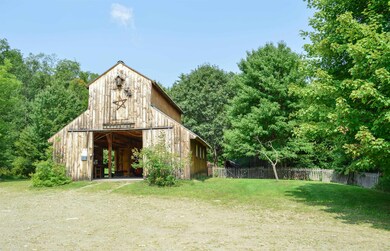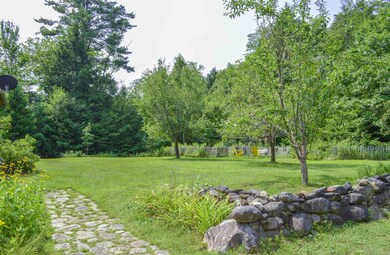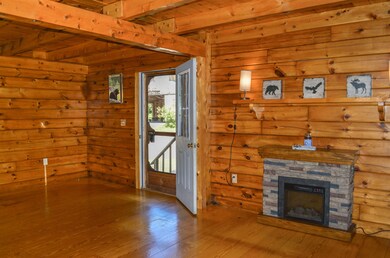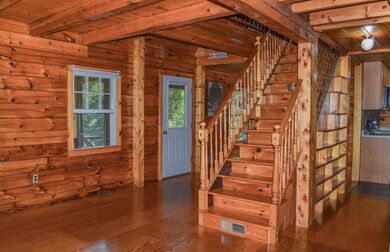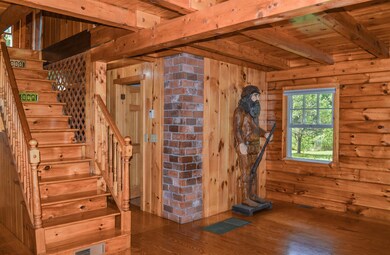
33 Keyes Hollow Rd Acworth, NH 03607
Highlights
- Barn
- Wood Burning Stove
- Wooded Lot
- Cape Cod Architecture
- Secluded Lot
- Wood Flooring
About This Home
As of October 2024Escape to your own private oasis with this well-maintained log home nestled on 6.53 acres of serene countryside. This property offers the perfect blend of rustic charm and modern comfort, ensuring a peaceful retreat from the hustle and bustle of everyday life. This log home features beautiful natural woodwork throughout, creating a warm and inviting atmosphere. Step onto the front porch or enjoy the enclosed side porch, perfect for savoring a morning coffee while taking in the sights and sounds of nature. Wildlife frequently visits the yard, offering you a front-row seat to the beauty of the great outdoors. The property boasts a large barn and the land is a gardener’s paradise with established fruit trees, including apple, pear, and plum, as well as grapevines and blueberry bushes. Lush gardens provide ample space to grow your own produce. A newer furnace ensures efficient heating, though the previous owner primarily relied on the cozy wood stove, keeping energy costs low. If you’re looking for a house that lets you get away, this property offers unmatched privacy and the opportunity to embrace country living at its finest.
Last Agent to Sell the Property
BHG Masiello Keene License #069862 Listed on: 08/15/2024

Home Details
Home Type
- Single Family
Est. Annual Taxes
- $4,093
Year Built
- Built in 1998
Lot Details
- 6.53 Acre Lot
- Property fronts a private road
- Dirt Road
- Secluded Lot
- Level Lot
- Wooded Lot
- Garden
Parking
- 1 Car Garage
- Gravel Driveway
Home Design
- Cape Cod Architecture
- Log Cabin
- Concrete Foundation
- Shingle Roof
- Log Siding
Interior Spaces
- 2-Story Property
- Woodwork
- Ceiling Fan
- Wood Burning Stove
- Dining Area
- Screened Porch
- Washer
Kitchen
- Electric Range
- <<microwave>>
Flooring
- Wood
- Laminate
- Tile
Bedrooms and Bathrooms
- 2 Bedrooms
- 1 Full Bathroom
Basement
- Walk-Out Basement
- Interior Basement Entry
- Laundry in Basement
Outdoor Features
- Shed
- Outbuilding
Schools
- Acworth Elementary School
- Vilas Middle School
- Fall Mountain High School
Farming
- Barn
Utilities
- Forced Air Heating System
- Heating System Uses Gas
- Heating System Uses Wood
- 100 Amp Service
- Propane
- Private Water Source
- Drilled Well
- Septic Tank
- Private Sewer
- Leach Field
- High Speed Internet
Community Details
- Trails
Listing and Financial Details
- Tax Lot 5
Ownership History
Purchase Details
Home Financials for this Owner
Home Financials are based on the most recent Mortgage that was taken out on this home.Similar Homes in the area
Home Values in the Area
Average Home Value in this Area
Purchase History
| Date | Type | Sale Price | Title Company |
|---|---|---|---|
| Warranty Deed | $363,000 | None Available | |
| Warranty Deed | $363,000 | None Available |
Mortgage History
| Date | Status | Loan Amount | Loan Type |
|---|---|---|---|
| Open | $290,400 | Purchase Money Mortgage | |
| Closed | $290,400 | Purchase Money Mortgage |
Property History
| Date | Event | Price | Change | Sq Ft Price |
|---|---|---|---|---|
| 10/30/2024 10/30/24 | Sold | $363,000 | +2.3% | $227 / Sq Ft |
| 08/21/2024 08/21/24 | Pending | -- | -- | -- |
| 08/15/2024 08/15/24 | For Sale | $355,000 | +2.9% | $222 / Sq Ft |
| 07/31/2024 07/31/24 | Sold | $345,000 | -1.1% | $180 / Sq Ft |
| 07/02/2024 07/02/24 | Pending | -- | -- | -- |
| 06/27/2024 06/27/24 | For Sale | $349,000 | -- | $182 / Sq Ft |
Tax History Compared to Growth
Tax History
| Year | Tax Paid | Tax Assessment Tax Assessment Total Assessment is a certain percentage of the fair market value that is determined by local assessors to be the total taxable value of land and additions on the property. | Land | Improvement |
|---|---|---|---|---|
| 2022 | $4,093 | $158,600 | $31,600 | $127,000 |
| 2021 | $3,637 | $158,600 | $31,600 | $127,000 |
| 2018 | $3,907 | $139,400 | $36,000 | $103,400 |
| 2017 | $3,753 | $139,400 | $36,000 | $103,400 |
| 2012 | $3,063 | $141,400 | $36,000 | $105,400 |
Agents Affiliated with this Home
-
Jillian Exel

Seller's Agent in 2024
Jillian Exel
BHG Masiello Keene
(603) 762-2381
121 Total Sales
-
Amy Caza

Seller's Agent in 2024
Amy Caza
Realty One Group Next Level- Concord
(603) 540-0276
44 Total Sales
-
Jenna Sievers

Buyer's Agent in 2024
Jenna Sievers
Dolan Real Estate
(603) 391-6799
77 Total Sales
Map
Source: PrimeMLS
MLS Number: 5009999
APN: ACWO-000226-000000-000005
- 15 Keyes Hollow Rd
- 0 Allen Rd
- 407 Cold River Rd
- 315 Gove Rd
- Lot 21 Dodge Pond Ln
- 491 New Hampshire 10
- 764 New Hampshire 10
- 126 Crescent Lake Rd
- 5 Beech Rd
- 13 Mountain Rd
- 8 Hillside Dr
- 17 Grange Hall Rd
- 08 Overlook Dr
- 09 Overlook Dr
- 03 Overlook Dr
- 00 Overlook
- 72 Copeland Brook Rd
- 80 Thayer Brook Rd
- 94 Thayer Brook Rd
- 27 N Hedgehog Hill Rd
