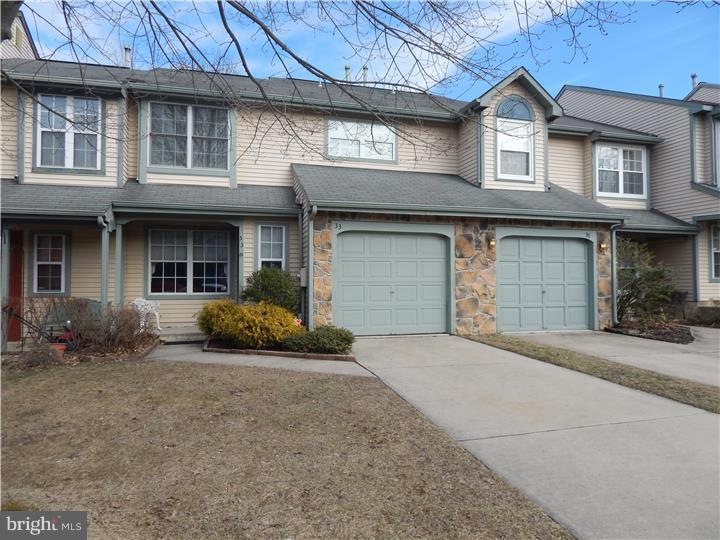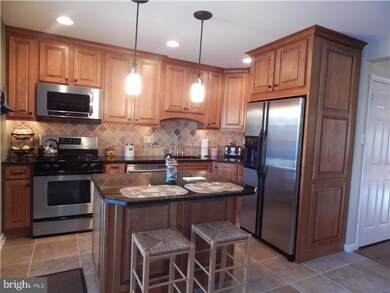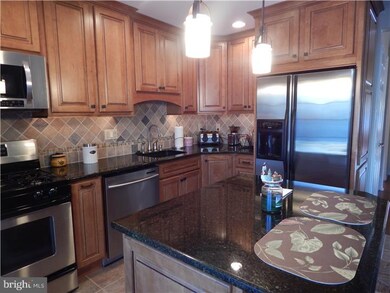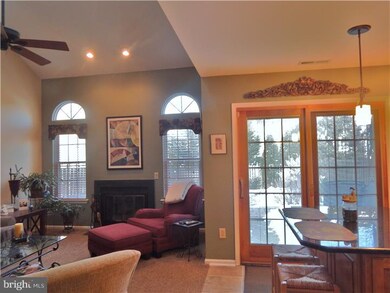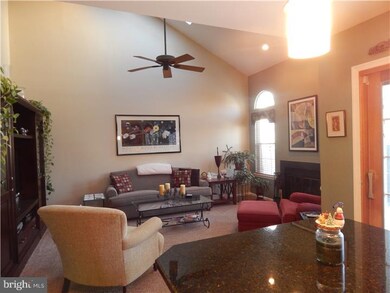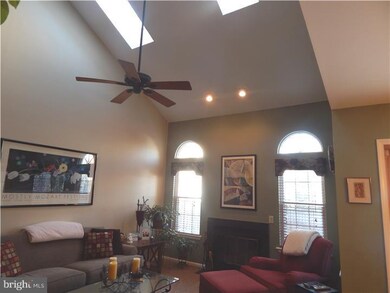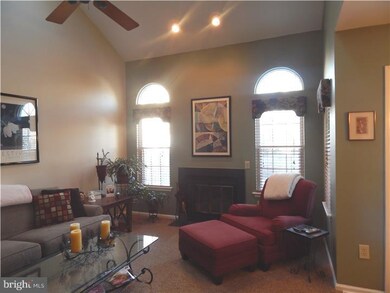
33 Knighton Ln Mount Laurel, NJ 08054
Outlying Mount Laurel Township NeighborhoodHighlights
- Contemporary Architecture
- Wood Flooring
- 1 Fireplace
- Lenape High School Rated A-
- Attic
- 2 Car Direct Access Garage
About This Home
As of May 2019**Absolutely Pristine** 2 BR, 2.5 Bath,1 Car Garage Spacious Townhouse in "The Lakes". NOTHING to do but Unpack your Bags and Move Right In!! Tastefully Painted T/O in Soft Neutral Colors. Beautifully Remodeled Kitchen with 42" Custom Cabinetry,Crown Moldings, Granite Counters, Tile Back Splash, S/S Appliances, Recessed & Custom Lighting, Kitchen Island (w/built in cabinets), Ceramic Tile Floor. Pella Sliding Doors off of the kitchen lead out to the EP Henry Paver Patio & Fenced yard w/ Established Perennial Garden. FR with Vaulted Ceiling, Skylights, Palladium Windows, Wood Burning F/P, Recessed Lighting, Custom Window Treatments, & Newer W/W Carpeting. Welcoming Sunny LR & DR with Wood Flooring, Custom Window Treatments, Recessed Lighting. Continuous Neutral Berber Carpeting Leads Up the Stairs and T/O the Entire 2nd Level & Hallway Loft(view to FR below). Generous Master Suite w/ Dbl Door Entry offers Walk-In IKEA Closet Assembly, Custom Blinds, Ceiling Fan, Recessed Lighting, Master Bath w/ Whirlpool Garden Tub, Dbl Vanity, and Shower. Additional BR with Custom Blinds, & Ceiling Fan. Full Hall Bath w/ Dual Vanity. Owner is Also Offering a **ONE YEAR HOME WARRANTY** to the Buyer at Closing!! Conveniently Located Close by to All Major Rts, Fine Dining, and Shopping Galore!! Don't Miss Out, Put This One At The TOP Of Your List before it's Too Late!!!!
Townhouse Details
Home Type
- Townhome
Est. Annual Taxes
- $5,714
Year Built
- Built in 1988
Lot Details
- 3,094 Sq Ft Lot
- Back and Front Yard
- Property is in good condition
HOA Fees
- $21 Monthly HOA Fees
Home Design
- Contemporary Architecture
- Shingle Roof
- Aluminum Siding
- Stone Siding
Interior Spaces
- 1,842 Sq Ft Home
- Property has 2 Levels
- Ceiling Fan
- Skylights
- 1 Fireplace
- Family Room
- Living Room
- Dining Room
- Attic Fan
- Home Security System
- Laundry on main level
Kitchen
- Eat-In Kitchen
- Butlers Pantry
- Self-Cleaning Oven
- Dishwasher
- Kitchen Island
- Disposal
Flooring
- Wood
- Wall to Wall Carpet
- Tile or Brick
Bedrooms and Bathrooms
- 2 Bedrooms
- En-Suite Primary Bedroom
- En-Suite Bathroom
- 2.5 Bathrooms
- Walk-in Shower
Parking
- 2 Car Direct Access Garage
- 1 Open Parking Space
Outdoor Features
- Exterior Lighting
Schools
- Lenape High School
Utilities
- Forced Air Heating and Cooling System
- Heating System Uses Gas
- Underground Utilities
- Natural Gas Water Heater
- Cable TV Available
Community Details
- Association fees include common area maintenance
- $55 Other One-Time Fees
- Built by ORLEANS
- The Lakes Subdivision, Durham Floorplan
Listing and Financial Details
- Tax Lot 00053
- Assessor Parcel Number 24-00406 04-00053
Ownership History
Purchase Details
Home Financials for this Owner
Home Financials are based on the most recent Mortgage that was taken out on this home.Purchase Details
Home Financials for this Owner
Home Financials are based on the most recent Mortgage that was taken out on this home.Purchase Details
Home Financials for this Owner
Home Financials are based on the most recent Mortgage that was taken out on this home.Purchase Details
Map
Similar Homes in Mount Laurel, NJ
Home Values in the Area
Average Home Value in this Area
Purchase History
| Date | Type | Sale Price | Title Company |
|---|---|---|---|
| Deed | $242,900 | Core Title | |
| Deed | $230,000 | Commonwealth Land Title Insu | |
| Deed | $165,000 | Fidelity National Title Ins | |
| Deed | $124,500 | Imperial Title Agency Inc |
Mortgage History
| Date | Status | Loan Amount | Loan Type |
|---|---|---|---|
| Open | $197,500 | New Conventional | |
| Closed | $235,613 | New Conventional | |
| Previous Owner | $184,000 | New Conventional | |
| Previous Owner | $148,000 | New Conventional | |
| Previous Owner | $153,600 | Unknown | |
| Previous Owner | $156,750 | No Value Available | |
| Previous Owner | $20,000 | Credit Line Revolving |
Property History
| Date | Event | Price | Change | Sq Ft Price |
|---|---|---|---|---|
| 05/08/2019 05/08/19 | Sold | $242,900 | -0.8% | $134 / Sq Ft |
| 04/01/2019 04/01/19 | Pending | -- | -- | -- |
| 03/21/2019 03/21/19 | For Sale | $244,900 | +6.5% | $136 / Sq Ft |
| 05/15/2014 05/15/14 | Sold | $230,000 | -3.7% | $125 / Sq Ft |
| 03/21/2014 03/21/14 | Pending | -- | -- | -- |
| 03/03/2014 03/03/14 | For Sale | $238,900 | -- | $130 / Sq Ft |
Tax History
| Year | Tax Paid | Tax Assessment Tax Assessment Total Assessment is a certain percentage of the fair market value that is determined by local assessors to be the total taxable value of land and additions on the property. | Land | Improvement |
|---|---|---|---|---|
| 2024 | $6,805 | $224,000 | $54,500 | $169,500 |
| 2023 | $6,805 | $224,000 | $54,500 | $169,500 |
| 2022 | $6,783 | $224,000 | $54,500 | $169,500 |
| 2021 | $6,655 | $224,000 | $54,500 | $169,500 |
| 2020 | $6,525 | $224,000 | $54,500 | $169,500 |
| 2019 | $6,458 | $224,000 | $54,500 | $169,500 |
| 2018 | $6,409 | $224,000 | $54,500 | $169,500 |
| 2017 | $6,243 | $224,000 | $54,500 | $169,500 |
| 2016 | $6,149 | $224,000 | $54,500 | $169,500 |
| 2015 | $6,077 | $224,000 | $54,500 | $169,500 |
| 2014 | $6,017 | $224,000 | $54,500 | $169,500 |
Source: Bright MLS
MLS Number: 1002825560
APN: 24-00406-04-00053
- 3201A Ramsbury Ct Unit 3201A
- 13 Knighton Ln
- 3402 Ramsbury Ct Unit 3402B
- 1 Kettlebrook Dr
- 178 Kettlebrook Dr
- 3603A Ramsbury Ct Unit 3603A
- 20 Claver Hill Way
- 52 Kettlebrook Dr
- 4807A Albridge Way Unit 4807
- 12 Hollowell Way
- 19 Lavister Dr
- 1106B B Harwood Ct
- 122 Kettlebrook Dr
- 445 Hartford Rd
- 1130 Hainspt-Mt Laurel
- 9 Cloverdale Ct
- 1201A Ralston Dr
- 4 Hartzel Ct
- 57 Bolz Ct
- 103 Crestmont Terrace
