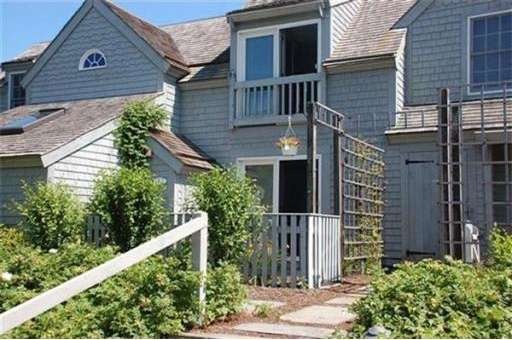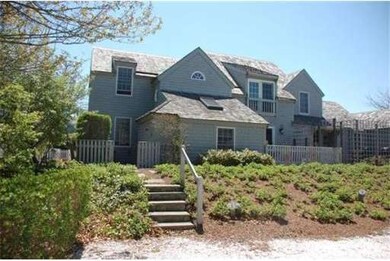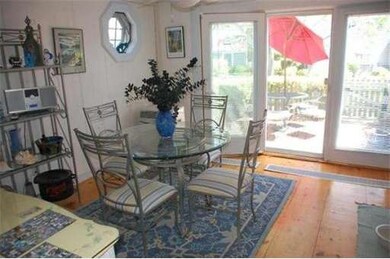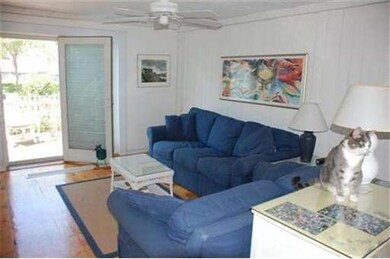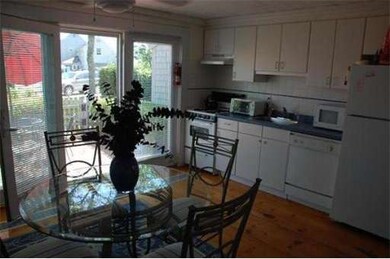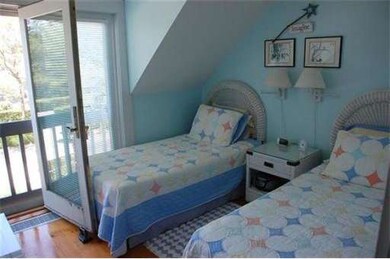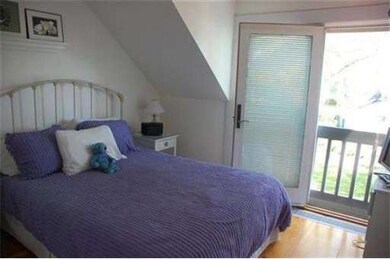
33 Landmark Ave Unit 33 Mashpee, MA 02649
New Seabury-Popponesset Island NeighborhoodHighlights
- Community Beach Access
- Golf Course Community
- Wood Flooring
- Mashpee High School Rated A-
- Cathedral Ceiling
- Patio
About This Home
As of March 2015Maushop Village New Seabury Private Association Beach! Two bedrooms plus 1.5 baths with this charming Nantucket style townhome. Cape Cod flair with white washed walls, wide pine floors, sunny brick patio front and back. Steps to private association beach. Really sweet spot to relax and be by the ocean! Great rental complex,
Last Agent to Sell the Property
William Raveis R.E. & Home Services Listed on: 01/28/2014

Townhouse Details
Home Type
- Townhome
Est. Annual Taxes
- $2,918
Year Built
- Built in 1981
HOA Fees
- $385 Monthly HOA Fees
Home Design
- Frame Construction
- Shingle Roof
Interior Spaces
- 810 Sq Ft Home
- 2-Story Property
- Cathedral Ceiling
- Insulated Windows
- Window Screens
- Sliding Doors
- Insulated Doors
Kitchen
- Range
- Dishwasher
Flooring
- Wood
- Tile
Bedrooms and Bathrooms
- 2 Bedrooms
- Primary bedroom located on second floor
Laundry
- Laundry in unit
- Dryer
- Washer
Parking
- 1 Car Parking Space
- Off-Street Parking
- Assigned Parking
Utilities
- No Cooling
- Central Heating
- Heating System Uses Natural Gas
- Natural Gas Connected
- Gas Water Heater
- Sewer Inspection Required for Sale
Additional Features
- Patio
- Fenced
Listing and Financial Details
- Assessor Parcel Number 2347548
Community Details
Overview
- Other Mandatory Fees include Swimming Pool, Golf Course, Tennis Court, Exercise Room
- Association fees include road maintenance, ground maintenance, snow removal, trash
- 183 Units
- Maushop Village Community
Recreation
- Community Beach Access
- Golf Course Community
Pet Policy
- Pets Allowed
Security
- Security Guard
Ownership History
Purchase Details
Home Financials for this Owner
Home Financials are based on the most recent Mortgage that was taken out on this home.Similar Homes in Mashpee, MA
Home Values in the Area
Average Home Value in this Area
Purchase History
| Date | Type | Sale Price | Title Company |
|---|---|---|---|
| Leasehold Conv With Agreement Of Sale Fee Purchase Hawaii | $118,000 | -- |
Mortgage History
| Date | Status | Loan Amount | Loan Type |
|---|---|---|---|
| Open | $323,000 | Stand Alone Refi Refinance Of Original Loan | |
| Closed | $256,000 | No Value Available | |
| Closed | $110,000 | No Value Available | |
| Closed | $70,000 | Purchase Money Mortgage |
Property History
| Date | Event | Price | Change | Sq Ft Price |
|---|---|---|---|---|
| 03/27/2015 03/27/15 | Sold | $320,000 | 0.0% | $395 / Sq Ft |
| 03/27/2015 03/27/15 | Sold | $320,000 | -5.9% | $395 / Sq Ft |
| 03/02/2015 03/02/15 | Pending | -- | -- | -- |
| 02/07/2015 02/07/15 | Pending | -- | -- | -- |
| 02/01/2013 02/01/13 | For Sale | $339,900 | +1.5% | $420 / Sq Ft |
| 02/01/2013 02/01/13 | For Sale | $334,900 | -- | $413 / Sq Ft |
Tax History Compared to Growth
Tax History
| Year | Tax Paid | Tax Assessment Tax Assessment Total Assessment is a certain percentage of the fair market value that is determined by local assessors to be the total taxable value of land and additions on the property. | Land | Improvement |
|---|---|---|---|---|
| 2025 | $4,136 | $624,700 | $0 | $624,700 |
| 2024 | $3,874 | $602,500 | $0 | $602,500 |
| 2023 | $3,610 | $515,000 | $0 | $515,000 |
| 2022 | $3,299 | $403,800 | $0 | $403,800 |
| 2021 | $3,334 | $367,600 | $0 | $367,600 |
| 2020 | $3,471 | $381,800 | $0 | $381,800 |
| 2019 | $3,322 | $367,100 | $0 | $367,100 |
| 2018 | $3,219 | $360,900 | $0 | $360,900 |
| 2017 | $3,221 | $350,500 | $0 | $350,500 |
| 2016 | $3,153 | $341,200 | $0 | $341,200 |
| 2015 | $2,962 | $325,100 | $0 | $325,100 |
| 2014 | $3,050 | $324,800 | $0 | $324,800 |
Agents Affiliated with this Home
-

Seller's Agent in 2015
Pamela Peters
William Raveis R.E. & Home Services
(508) 221-7760
3 in this area
26 Total Sales
-
S
Buyer's Agent in 2015
Stephen Cobb
Sotheby's International Realty
(508) 375-0484
6 Total Sales
Map
Source: MLS Property Information Network (MLS PIN)
MLS Number: 71627084
APN: MASH-000127-000075-000616
- 5 Hydrangea Ln
- 4 Colemans Way Unit 702
- 4 Colemans Way
- 17 Hydrangea Ln Unit 786
- 17 Hydrangea Ln
- 5 Milestone Way Unit 5
- 5 Milestone Way
- 25 Milestone Way Unit 25
- 25 Milestone Way
- 40 Brant Rock Rd
- 54 Greensward Cir
- 251 Shore Dr Unit C3
- 251 Shore Dr Unit G2
- 20 Monahansett Rd
- 236 Glenneagle Dr
- 90 Shore Dr W Unit 16D
- 2 Naushon Rd
- 94 Shore Dr W Unit 2109
- 94 Shore Dr W Unit 4208
- 10 Lanyard Way Unit 7239-B
