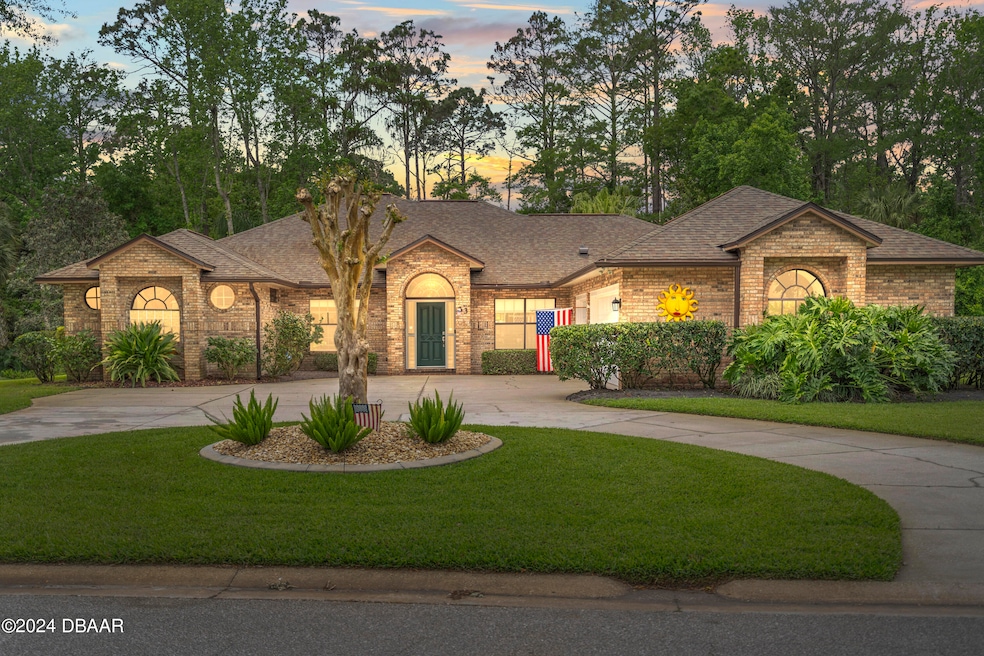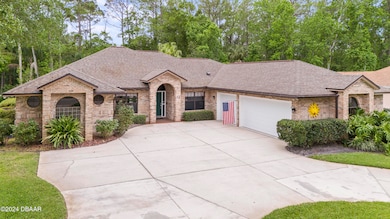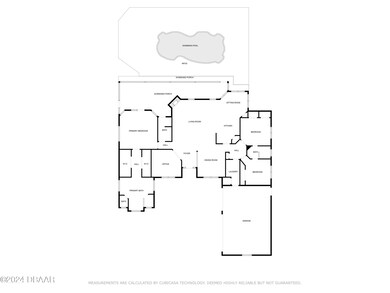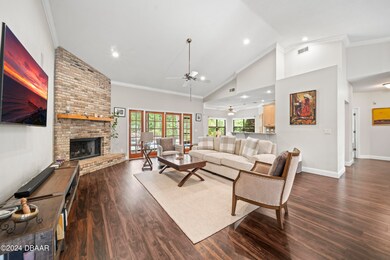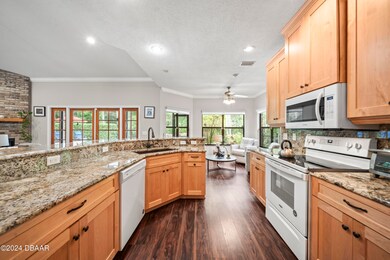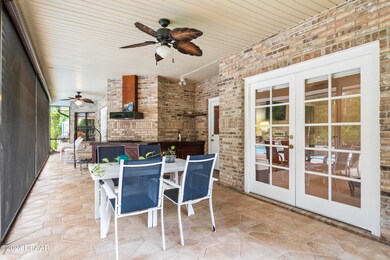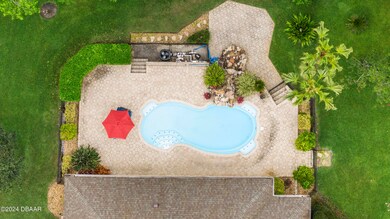
33 Laurel Ridge Break Ormond Beach, FL 32174
Hunters Ridge NeighborhoodHighlights
- Tennis Courts
- Clubhouse
- Wood Flooring
- Heated In Ground Pool
- Traditional Architecture
- Screened Porch
About This Home
As of June 2024This is the spectacular home you've been looking for! It is a very well-loved 3 or 4 bedroom, 3 full bath home with an oversized 3 car garage, circle driveway, and it backs up to a conservation area for ultimate privacy. Immediately upon entering the home you will appreciate the wood-burning fireplace in the living room and a beautiful view of the crystal-clear swimming pool through the rear French doors. The layout can only be appreciated in person and offers a master suite that encompasses the entire left side of the house, an office or 4th bedroom off the living room which is located conveniently close to a full bath with an exterior door directly out to pool area, plus 2 more bedrooms on the opposite side of the house with their own full bath. CONTINUED... The lovely master suite contains a huge open bedroom with vaulted ceilings and glowing natural light coming from the 10-pain glass French doors or from the transom window overhead. As you leave the bedroom you will pass 2 his and hers walk-in closets before being greeted by even more natural light coming from the array of windows in the spa-like master bath. This room offers extra large double opposite vanities, a large walk-in shower, garden tub, and private water closet.
Entering the backyard you first find yourself inside a huge covered and screened porch with ceiling fans, a summer kitchen offering a Jen-Aire grill, built-in exhaust hood, and sink. The screens can be easily rolled up so the outdoor space can be enjoyed all year round. Roll them up while the kids are swimming and roll them back down once dinner is served. The pool area can be enjoyed from all sides as it offers a large multi-level paver deck with 2 waterfalls and multiple different seating areas.
The kitchen offers new matching appliances, gorgeous granite counters, and light oak soft-close cabinets. Enter the oversized 3-car garage through the large laundry room with new washer and dryer. In the garage you will find a new 4-ton HVAC unit, new electrical panel, and a super high performing Springwell whole house water filtration system which makes your tap water cleaner than any bottled water you can buy in the store.
Please review the "List of upgrades" attachment in Documents for a full list of seller upgrades.
The pictures are amazing, but this house looks even better in person. All information is intended to be accurate but is not guaranteed. Buyers and agents must complete their own due diligence. Please be aware that there may be cameras on the property capturing audio and or video footage.
Last Agent to Sell the Property
Selby Realty, Inc. License #3248500 Listed on: 04/22/2024
Home Details
Home Type
- Single Family
Est. Annual Taxes
- $4,808
Year Built
- Built in 1991
Lot Details
- 0.42 Acre Lot
- East Facing Home
HOA Fees
- $77 Monthly HOA Fees
Parking
- 3 Car Garage
Home Design
- Traditional Architecture
- Brick or Stone Mason
- Shingle Roof
Interior Spaces
- 2,305 Sq Ft Home
- 1-Story Property
- Ceiling Fan
- Screened Porch
- Washer
Kitchen
- <<microwave>>
- Dishwasher
Flooring
- Wood
- Carpet
Bedrooms and Bathrooms
- 3 Bedrooms
- 3 Full Bathrooms
Outdoor Features
- Heated In Ground Pool
- Tennis Courts
- Screened Patio
Additional Features
- Smart Irrigation
- Central Heating and Cooling System
Listing and Financial Details
- Homestead Exemption
- Assessor Parcel Number 4127-01-00-0710
Community Details
Overview
- Hunters Ridge Subdivision
Amenities
- Clubhouse
Recreation
- Community Pool
Ownership History
Purchase Details
Home Financials for this Owner
Home Financials are based on the most recent Mortgage that was taken out on this home.Purchase Details
Home Financials for this Owner
Home Financials are based on the most recent Mortgage that was taken out on this home.Purchase Details
Similar Homes in Ormond Beach, FL
Home Values in the Area
Average Home Value in this Area
Purchase History
| Date | Type | Sale Price | Title Company |
|---|---|---|---|
| Warranty Deed | $610,000 | None Listed On Document | |
| Warranty Deed | $405,000 | Professional Ttl Agcy A Div | |
| Deed | $39,000 | -- |
Mortgage History
| Date | Status | Loan Amount | Loan Type |
|---|---|---|---|
| Previous Owner | $273,100 | New Conventional | |
| Previous Owner | $50,000 | Credit Line Revolving | |
| Previous Owner | $300,000 | Unknown | |
| Previous Owner | $61,000 | Credit Line Revolving | |
| Previous Owner | $196,000 | New Conventional |
Property History
| Date | Event | Price | Change | Sq Ft Price |
|---|---|---|---|---|
| 06/24/2024 06/24/24 | Sold | $610,000 | -6.1% | $265 / Sq Ft |
| 04/22/2024 04/22/24 | For Sale | $649,900 | +60.5% | $282 / Sq Ft |
| 05/29/2019 05/29/19 | Sold | $405,000 | 0.0% | $176 / Sq Ft |
| 05/06/2019 05/06/19 | Pending | -- | -- | -- |
| 03/26/2019 03/26/19 | For Sale | $405,000 | -- | $176 / Sq Ft |
Tax History Compared to Growth
Tax History
| Year | Tax Paid | Tax Assessment Tax Assessment Total Assessment is a certain percentage of the fair market value that is determined by local assessors to be the total taxable value of land and additions on the property. | Land | Improvement |
|---|---|---|---|---|
| 2025 | $4,808 | $541,080 | $78,000 | $463,080 |
| 2024 | $4,808 | $346,249 | -- | -- |
| 2023 | $4,808 | $336,164 | $0 | $0 |
| 2022 | $4,666 | $326,373 | $0 | $0 |
| 2021 | $4,841 | $316,867 | $0 | $0 |
| 2020 | $4,768 | $312,492 | $42,500 | $269,992 |
| 2019 | $2,816 | $200,060 | $0 | $0 |
| 2018 | $2,826 | $196,330 | $0 | $0 |
| 2017 | $2,877 | $192,292 | $0 | $0 |
| 2016 | $2,909 | $188,337 | $0 | $0 |
| 2015 | $3,002 | $187,028 | $0 | $0 |
| 2014 | $2,982 | $185,544 | $0 | $0 |
Agents Affiliated with this Home
-
Kyle Selby

Seller's Agent in 2024
Kyle Selby
Selby Realty, Inc.
(386) 238-4456
2 in this area
37 Total Sales
-
Lindsey Wolf
L
Buyer's Agent in 2024
Lindsey Wolf
Realty Pros Assured
(407) 432-3849
3 in this area
57 Total Sales
-
S
Seller's Agent in 2019
Stephanie Rowley
Realty Pros Assured
-
Karen Nelson
K
Buyer's Agent in 2019
Karen Nelson
Nonmember office
(386) 677-7131
13 in this area
9,518 Total Sales
Map
Source: Daytona Beach Area Association of REALTORS®
MLS Number: 1122638
APN: 4127-01-00-0710
- 19 Meadow Ridge View
- 15 Dartmouth Trace
- 80 Foxcroft Run
- 3 Whipper In Cir
- 3 Whipper-In Cir
- 2 Huntsman Look
- 4 Huntsman Look
- 16 Hunt Master Ct
- 15 Cambridge Trace
- 7 Foxfords Chase
- 45 Canterbury Woods
- 32 Allenwood Look
- 36 Allenwood Look
- 10 Foxhunter Flat
- 4 Deerfield Ct
- 5 Lake Isle Way
- 9 Crescent Lake Way
- 23 Foxfield Look
- 24 Lake Vista Way
- 14 Deerfield Ct
