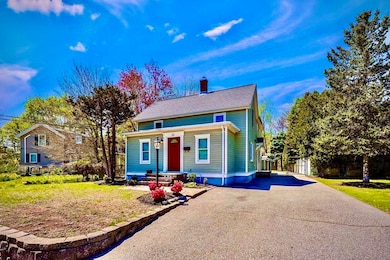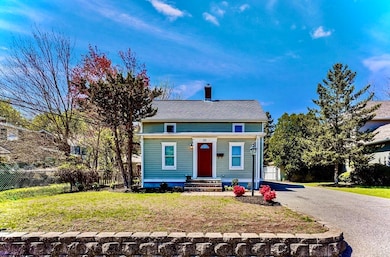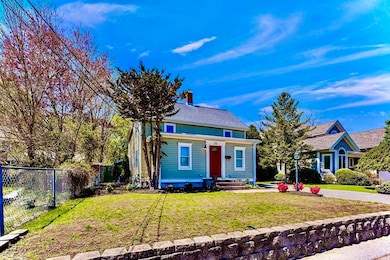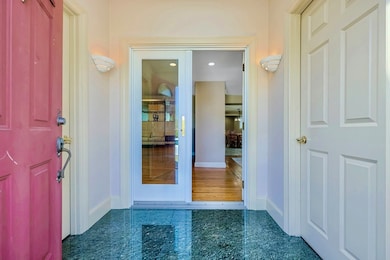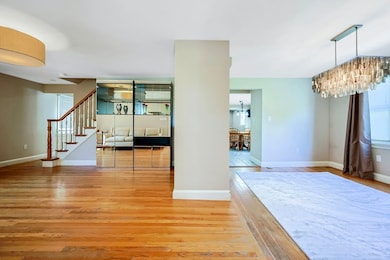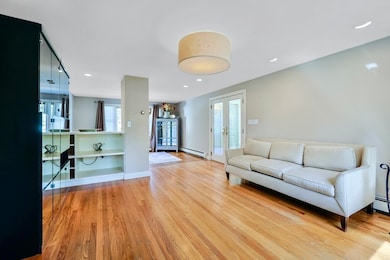33 Lill Ave West Newton, MA 02465
West Newton NeighborhoodEstimated payment $6,998/month
Highlights
- Medical Services
- Spa
- Wood Flooring
- C.C. Burr Rated A
- Property is near public transit
- 5-minute walk to River Street Playground
About This Home
Nestled on a private way, this beautiful, expansive 3BR, 2BA home in prestigious West Newton, offering unparalleled convenience to Rte 128, Mass Pike, commuter rail, & express bus to Boston. Ideally situated near Newton’s top-tier schools, dining, shopping, Whole Foods & Trader Joe’s. Gleaming hardwood floors, abundant windows & high ceilings bathe this home in natural sunlight. The 1st floor features a formal dining & living room, a well-appointed eat-in kitchen with granite counters, center island & s/s appliances which flows seamlessly into a grand family room with high focal ceilings, recessed lighting & a gas fireplace. Slider leads to a landscaped fenced yard with patio & pergola—perfect for entertaining! Upstairs discover 3BRs, laundry, a spacious primary suite with high focal ceilings, recessed lights, a spa-like bath with skylights, a octagonal window, multi-function shower & bidet. Finished lower level offers a bonus room & storage. This gem is ready for your personal touch
Home Details
Home Type
- Single Family
Est. Annual Taxes
- $9,826
Year Built
- Built in 1900
Lot Details
- 6,400 Sq Ft Lot
- Fenced Yard
- Cleared Lot
- Property is zoned SR3
Home Design
- Block Foundation
- Stone Foundation
- Frame Construction
- Blown Fiberglass Insulation
- Shingle Roof
- Radon Mitigation System
- Concrete Perimeter Foundation
Interior Spaces
- Ceiling Fan
- Skylights
- Recessed Lighting
- Sliding Doors
- Family Room with Fireplace
- Dining Area
- Bonus Room
- Partially Finished Basement
- Basement Fills Entire Space Under The House
Kitchen
- Stove
- Range
- Microwave
- Freezer
- Dishwasher
- Kitchen Island
- Solid Surface Countertops
- Disposal
Flooring
- Wood
- Laminate
- Ceramic Tile
Bedrooms and Bathrooms
- 3 Bedrooms
- Primary bedroom located on second floor
- 2 Full Bathrooms
Laundry
- Laundry on upper level
- Washer
Parking
- 4 Car Parking Spaces
- Driveway
- Paved Parking
- Open Parking
- Off-Street Parking
Outdoor Features
- Spa
- Bulkhead
- Covered Deck
- Covered Patio or Porch
- Outdoor Storage
Location
- Property is near public transit
- Property is near schools
Schools
- Burr Elementary School
- Day Middle School
- Newton North High School
Utilities
- Central Air
- 2 Cooling Zones
- 6 Heating Zones
- Radiant Heating System
- Baseboard Heating
- 200+ Amp Service
- Gas Water Heater
Listing and Financial Details
- Assessor Parcel Number 693247
Community Details
Overview
- No Home Owners Association
Amenities
- Medical Services
- Shops
Recreation
- Tennis Courts
- Community Pool
- Park
- Jogging Path
Map
Home Values in the Area
Average Home Value in this Area
Tax History
| Year | Tax Paid | Tax Assessment Tax Assessment Total Assessment is a certain percentage of the fair market value that is determined by local assessors to be the total taxable value of land and additions on the property. | Land | Improvement |
|---|---|---|---|---|
| 2025 | $9,826 | $1,002,700 | $845,200 | $157,500 |
| 2024 | $9,501 | $973,500 | $820,600 | $152,900 |
| 2023 | $8,897 | $874,000 | $618,800 | $255,200 |
| 2022 | $8,514 | $809,300 | $573,000 | $236,300 |
| 2021 | $8,215 | $763,500 | $540,600 | $222,900 |
| 2020 | $7,971 | $763,500 | $540,600 | $222,900 |
| 2019 | $7,747 | $741,300 | $524,900 | $216,400 |
| 2018 | $7,306 | $675,200 | $472,800 | $202,400 |
| 2017 | $7,083 | $637,000 | $446,000 | $191,000 |
| 2016 | $6,775 | $595,300 | $416,800 | $178,500 |
| 2015 | $6,460 | $556,400 | $389,500 | $166,900 |
Property History
| Date | Event | Price | List to Sale | Price per Sq Ft |
|---|---|---|---|---|
| 11/11/2025 11/11/25 | Pending | -- | -- | -- |
| 10/21/2025 10/21/25 | For Sale | $1,170,000 | 0.0% | $463 / Sq Ft |
| 10/04/2025 10/04/25 | Pending | -- | -- | -- |
| 08/28/2025 08/28/25 | Price Changed | $1,170,000 | -1.7% | $463 / Sq Ft |
| 08/05/2025 08/05/25 | Price Changed | $1,189,999 | -0.8% | $471 / Sq Ft |
| 07/23/2025 07/23/25 | Price Changed | $1,199,999 | 0.0% | $475 / Sq Ft |
| 07/23/2025 07/23/25 | For Sale | $1,199,999 | 0.0% | $475 / Sq Ft |
| 06/22/2025 06/22/25 | Off Market | $1,200,000 | -- | -- |
| 05/17/2025 05/17/25 | Pending | -- | -- | -- |
| 04/30/2025 04/30/25 | For Sale | $1,200,000 | -- | $475 / Sq Ft |
Purchase History
| Date | Type | Sale Price | Title Company |
|---|---|---|---|
| Deed | $136,800 | -- | |
| Deed | $93,000 | -- |
Mortgage History
| Date | Status | Loan Amount | Loan Type |
|---|---|---|---|
| Open | $198,000 | No Value Available | |
| Open | $301,000 | No Value Available |
Source: MLS Property Information Network (MLS PIN)
MLS Number: 73366860
APN: NEWT-000044-000035-000083
- 265-267 River St Unit 267
- 265-267 River St Unit 265
- 90 Auburndale Ave
- 101-103 Lexington St
- 56 Dearborn St
- 44 Westland Ave
- 160 Pine St Unit 12
- 14 Cottage Place Unit 14
- 106 River St Unit 18
- 106 River St Unit 2
- 106 River St Unit 14
- 2 Elm St Unit 6
- 2 Elm St Unit 8
- 287 Cherry St Unit 2
- 10 Crescent St Unit 1
- 10 Crescent St Unit 2
- 371 Cherry St
- 17 Crescent St
- 41 Kilburn Rd
- 62-64 Rowe St Unit B

