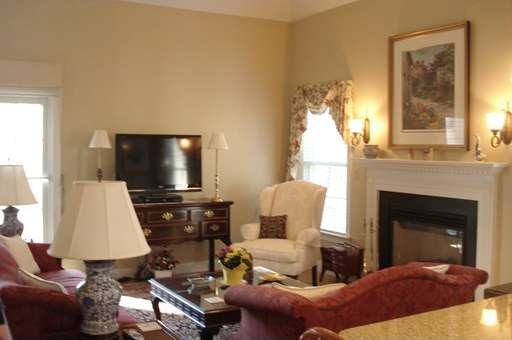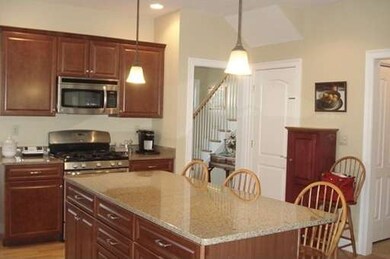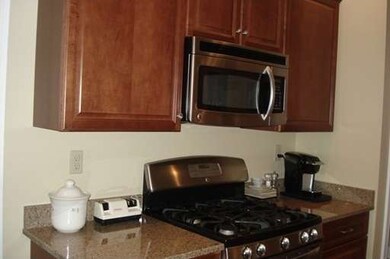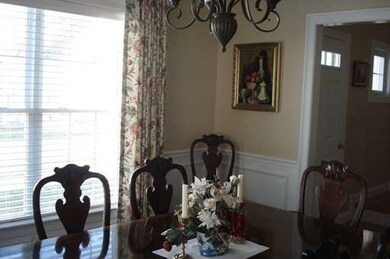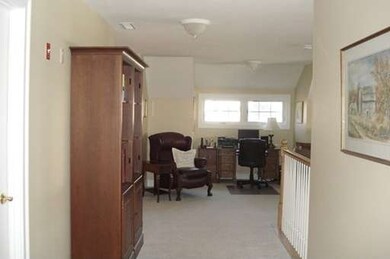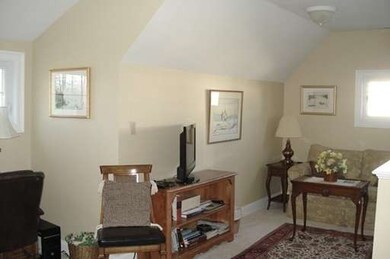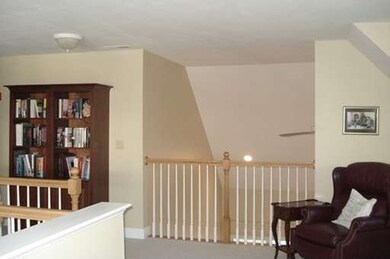
33 Longobardi Dr Franklin, MA 02038
About This Home
As of May 2015FABULOUS 55+ HIDDEN ACRES TOWNHOME LOCATED IN FRANKLIN.OPEN FLOOR PLAN ALLOWS PLENTY OF ROOM FOR ENTERTAINING. GLEAMING HARDWOOD FLOORS AND GAS FIREPLACE IN LIVINGROOM AND HARDWOOD FLOORS AND WAINSCOTTING IN DININGROOM. KITCHEN BOASTS GRANITE COUNTERS, STAINLESS APPLIANCES,HUGE ISLAND, HARDWOOD FLOORS AND MAPLE CABINETS. FIRST FLOOR OFFERS MASTER BEDROOM W/ TRAY CEILING AND BATH W/SHOWER STALL,CERAMIC TILE AND DOUBLE VANITY. OPEN FLOOR PLAN HAS CATHEDRAL CEILING,RECESSED LIGHTS, EXTRA WIDE CROWN MOLDING AND CHAIR RAILS. SECOND FLOOR BOASTS LOFT, 2ND BEDROOM W/ OVERSIZE WALK IN CLOSET, FULL BATH W/ DOUBLE VANITY,GRANITE AND CERAMIC TILE. OFF OF LIVINGROOM ARE SLIDERS TO DECK AND YARD. ALL CLOSETS HAVE CLOSET MAID SHELVING. LASTLY ENJOY THE TWO CAR GARAGE WITH DIRECT ENTRY INTO HOME TO KEEP YOU DRY IN THE RAIN,SNOW AND COLD WEATHER. HOME IS LOCATED CLOSE TO ALL SHOPPING, RESTURANTS, BANKS, MBTA AND MAJOR HIGHWAYS. SHOWINGS START IMMEDIATELY.
Last Agent to Sell the Property
Phyllis Morgante
RE/MAX Executive Realty License #449001022 Listed on: 04/23/2015

Last Buyer's Agent
Amylia Fedor Soden
Redfin Corp. License #449586497
Property Details
Home Type
Condominium
Est. Annual Taxes
$6,802
Year Built
2006
Lot Details
0
Listing Details
- Unit Level: 1
- Unit Placement: Street
- Special Features: None
- Property Sub Type: Condos
- Year Built: 2006
Interior Features
- Has Basement: Yes
- Fireplaces: 1
- Primary Bathroom: Yes
- Number of Rooms: 6
- Amenities: Public Transportation, Shopping, Golf Course, Medical Facility, Laundromat, Highway Access, House of Worship, Public School, T-Station, University
- Flooring: Wood, Tile, Wall to Wall Carpet
- Insulation: Full
- Interior Amenities: Cable Available
- Bedroom 2: Second Floor
- Bathroom #1: First Floor
- Bathroom #2: First Floor
- Bathroom #3: Second Floor
- Kitchen: First Floor
- Laundry Room: First Floor
- Living Room: First Floor
- Master Bedroom: First Floor
- Master Bedroom Description: Bathroom - Full, Ceiling Fan(s), Closet - Linen, Closet - Walk-in, Flooring - Wall to Wall Carpet, Window(s) - Picture, Main Level
- Dining Room: First Floor
Exterior Features
- Construction: Frame
- Exterior: Vinyl
- Exterior Unit Features: Porch, Deck
Garage/Parking
- Garage Parking: Attached
- Garage Spaces: 2
- Parking: Off-Street, Guest
- Parking Spaces: 2
Utilities
- Cooling Zones: 2
- Heat Zones: 2
- Hot Water: Natural Gas
- Utility Connections: for Gas Range
Condo/Co-op/Association
- Condominium Name: HIDDEN ACRES
- Association Fee Includes: Master Insurance, Exterior Maintenance, Road Maintenance, Landscaping, Snow Removal
- Association Pool: No
- Management: Owner Association
- Pets Allowed: Yes w/ Restrictions
- No Units: 16
- Unit Building: 33
Ownership History
Purchase Details
Home Financials for this Owner
Home Financials are based on the most recent Mortgage that was taken out on this home.Purchase Details
Home Financials for this Owner
Home Financials are based on the most recent Mortgage that was taken out on this home.Purchase Details
Home Financials for this Owner
Home Financials are based on the most recent Mortgage that was taken out on this home.Similar Homes in the area
Home Values in the Area
Average Home Value in this Area
Purchase History
| Date | Type | Sale Price | Title Company |
|---|---|---|---|
| Not Resolvable | $430,900 | -- | |
| Not Resolvable | $402,000 | -- | |
| Deed | $379,900 | -- | |
| Deed | -- | -- |
Mortgage History
| Date | Status | Loan Amount | Loan Type |
|---|---|---|---|
| Previous Owner | $75,000 | Purchase Money Mortgage |
Property History
| Date | Event | Price | Change | Sq Ft Price |
|---|---|---|---|---|
| 05/30/2015 05/30/15 | Sold | $430,900 | 0.0% | $214 / Sq Ft |
| 04/24/2015 04/24/15 | Off Market | $430,900 | -- | -- |
| 04/23/2015 04/23/15 | For Sale | $419,900 | +4.5% | $209 / Sq Ft |
| 06/02/2014 06/02/14 | Sold | $402,000 | 0.0% | $200 / Sq Ft |
| 04/07/2014 04/07/14 | Pending | -- | -- | -- |
| 03/21/2014 03/21/14 | Off Market | $402,000 | -- | -- |
| 02/17/2014 02/17/14 | For Sale | $409,900 | -- | $204 / Sq Ft |
Tax History Compared to Growth
Tax History
| Year | Tax Paid | Tax Assessment Tax Assessment Total Assessment is a certain percentage of the fair market value that is determined by local assessors to be the total taxable value of land and additions on the property. | Land | Improvement |
|---|---|---|---|---|
| 2025 | $6,802 | $585,400 | $0 | $585,400 |
| 2024 | $5,598 | $474,800 | $0 | $474,800 |
| 2023 | $5,885 | $467,800 | $0 | $467,800 |
| 2022 | $5,877 | $418,300 | $0 | $418,300 |
| 2021 | $6,069 | $414,300 | $0 | $414,300 |
| 2020 | $6,011 | $414,300 | $0 | $414,300 |
| 2019 | $6,078 | $414,600 | $0 | $414,600 |
| 2018 | $6,074 | $414,600 | $0 | $414,600 |
| 2017 | $6,001 | $411,600 | $0 | $411,600 |
| 2016 | $5,694 | $392,700 | $0 | $392,700 |
| 2015 | $5,761 | $388,200 | $0 | $388,200 |
| 2014 | -- | $371,100 | $0 | $371,100 |
Agents Affiliated with this Home
-
P
Seller's Agent in 2015
Phyllis Morgante
RE/MAX
-
A
Buyer's Agent in 2015
Amylia Fedor Soden
Redfin Corp.
-
Stephen Coukos

Seller's Agent in 2014
Stephen Coukos
Berkshire Hathaway HomeServices Page Realty
(508) 517-1885
51 Total Sales
Map
Source: MLS Property Information Network (MLS PIN)
MLS Number: 71822516
APN: FRAN-000280-000000-000004-000014
- 18 Corbin St
- 36 Ruggles St
- 76 Dean Ave
- 153 E Central St
- L1 Uncas Ave
- 90 E Central St Unit 202
- 90 E Central St Unit 106
- 90 E Central St Unit 301
- 90 E Central St Unit 103
- 90 E Central St Unit 205
- 90 E Central St Unit 102
- 90 E Central St Unit 203
- 90 E Central St Unit 304
- 72 E Central St Unit 301
- 62 Uncas Ave Unit 2
- 40 Cross St
- 29 Lewis St
- 11 Garfield St
- 15 Summer St Unit 107
- 266 Pleasant St
