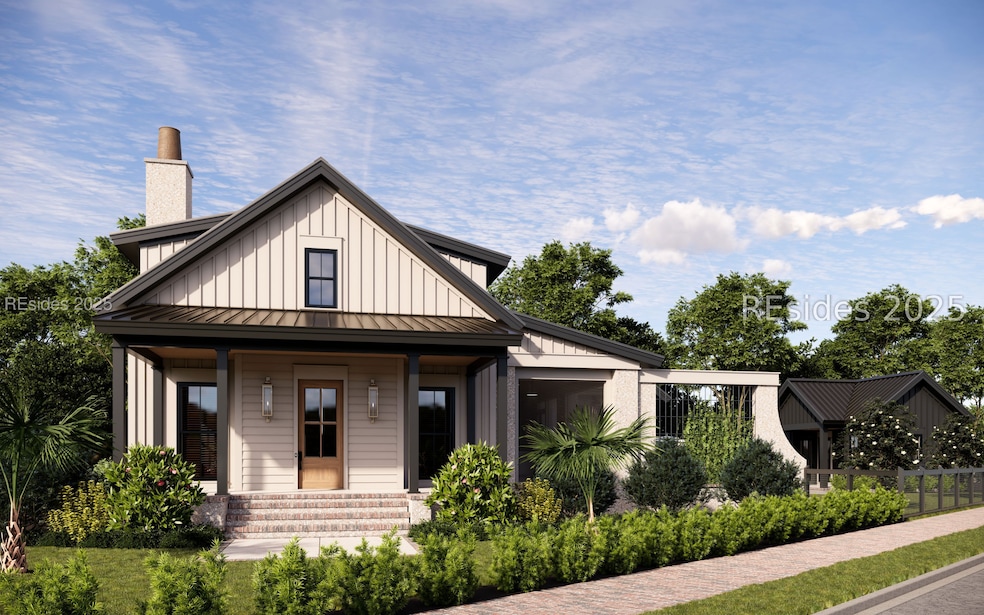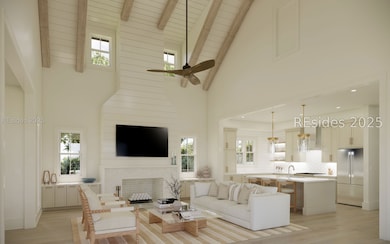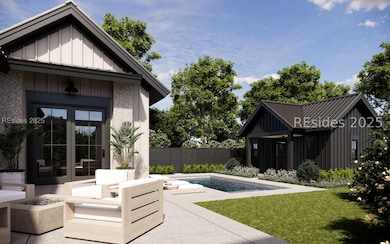33 Mallow St Bluffton, SC 29910
Palmetto Bluff NeighborhoodEstimated payment $14,944/month
Highlights
- Boat Ramp
- Stables
- Deep Water Access
- Pritchardville Elementary School Rated A-
- Fitness Center
- Private Pool
About This Home
33 Mallow Street is a four-bedroom, four-and-a-half bath Lowcountry-style home with separate pool studio offering new construction quality and effortless Southern living in the newest built-for-sale community within Moreland Forest, The Grove. Resting on a .3 acre corner lot, and informed by an exquisite sense of craftsmanship, its 3,120 square feet exult in Palmetto Bluff sophistication. Crafted by Palmetto Bluff Builders from a G2 Architects design, the home's design thoughtfully balances indoor and outdoor living in harmony with the year-round lifestyle afforded by its surroundings. A soaring guest room provides both grandeur and intimacy for entertaining, with vaulted beamed ceilings above wide-plank hardwood floors amid airy tones of cream and taupe. Anchored on a wide hearth, this space transitions into the expansive kitchen with wide center island, custom cabinets, and state-of-the-art appliances. Between the kitchen and the butler's pantry, a corridor winds back toward a two-car garage and full laundry, creating privacy for the home's lavish bedroom suites. Two such suites on the second floor mirror one another with spacious bedrooms, walk-in closets and ensuite baths with dual-basin vanities and walk-in showers. The ground floor primary suite enjoys lush privacy while bridging indoors and out. Beyond the spacious bedroom, a pair of walk-in closets guide back toward an opulent en suite with soaking tub, walk-in shower and his-and-hers vanities. This suite enjoys French doors that open onto the sun-kissed patio, set beside a screened porch with grilling patio and stepping down to a sparkling pool deck. Surrounded by lush landscaping and a wide sunbathing deck, the pool offers a backyard oasis, with a full pool studio nearby. With a kitchenette, full bath and spacious bedroom, this studio serves as a getaway all on its own.
Home Details
Home Type
- Single Family
Year Built
- Home Under Construction
Lot Details
- Northwest Facing Home
- Fenced Yard
- Landscaped
- Sprinkler System
Parking
- 2 Car Garage
Home Design
- Metal Roof
- Composite Building Materials
- Tile
Interior Spaces
- 3,120 Sq Ft Home
- 2-Story Property
- Wet Bar
- Wired For Data
- Built-In Features
- Smooth Ceilings
- Cathedral Ceiling
- Ceiling Fan
- Fireplace
- Insulated Windows
- Entrance Foyer
- Living Room
- Dining Room
- Screened Porch
- Utility Room
- Wood Flooring
- Fire and Smoke Detector
- Attic
Kitchen
- Kitchenette
- Eat-In Kitchen
- Oven
- Gas Range
- Microwave
- Dishwasher
Bedrooms and Bathrooms
- 4 Bedrooms
- Primary Bedroom on Main
- Soaking Tub
- Separate Shower
Laundry
- Laundry Room
- Dryer
- Washer
Outdoor Features
- Private Pool
- Deep Water Access
- Boat Ramp
- Screened Patio
- Outdoor Grill
Utilities
- Central Heating and Cooling System
- Tankless Water Heater
Additional Features
- Energy-Efficient Insulation
- Stables
Listing and Financial Details
- Tax Lot 6468
- Assessor Parcel Number R614 057 000 0118 0000
Community Details
Amenities
- Community Garden
- Restaurant
- Clubhouse
Recreation
- Boat Ramp
- Boat Dock
- RV or Boat Storage in Community
- Tennis Courts
- Community Basketball Court
- Pickleball Courts
- Bocce Ball Court
- Community Playground
- Fitness Center
- Community Pool
- Community Spa
- Dog Park
- Trails
Additional Features
- Palmetto Bluff Subdivision, Custom Floorplan
- Security Guard
Map
Home Values in the Area
Average Home Value in this Area
Property History
| Date | Event | Price | List to Sale | Price per Sq Ft |
|---|---|---|---|---|
| 12/17/2025 12/17/25 | Pending | -- | -- | -- |
| 11/13/2025 11/13/25 | For Sale | $2,399,000 | -- | $769 / Sq Ft |
Source: REsides
MLS Number: 502769
APN: R614-057-000-0118-0000



