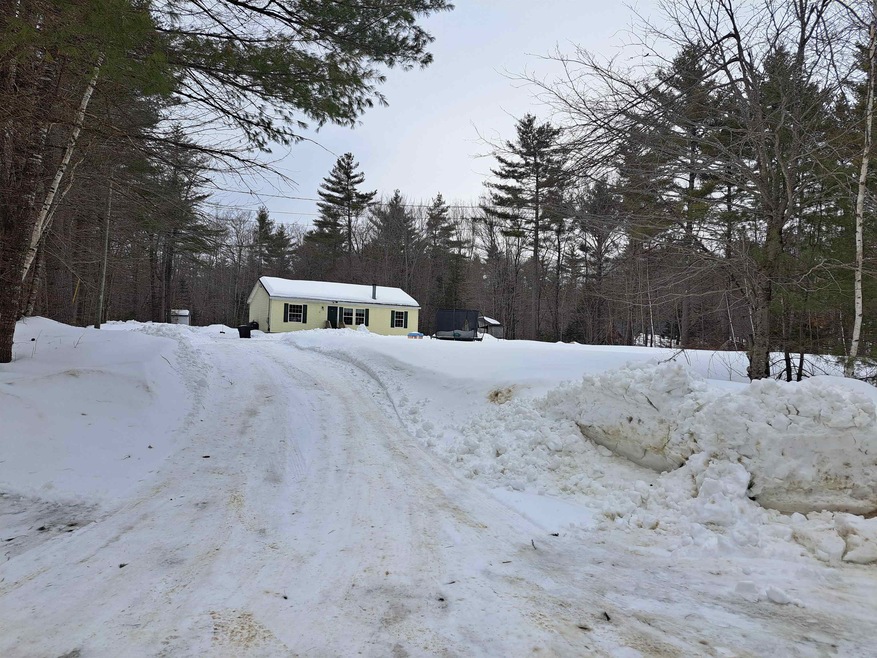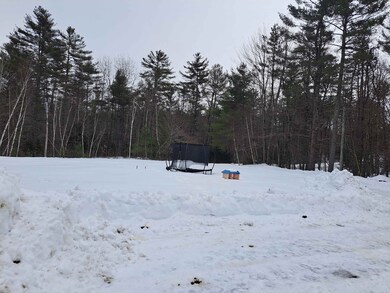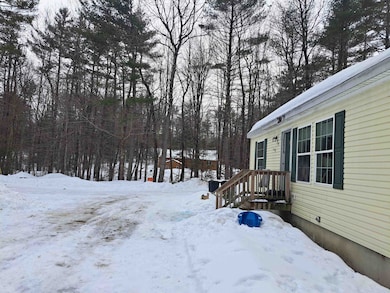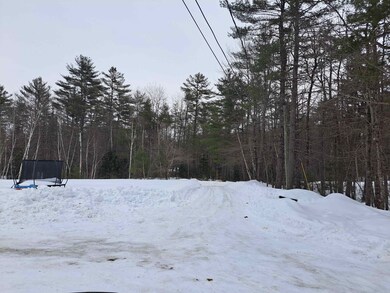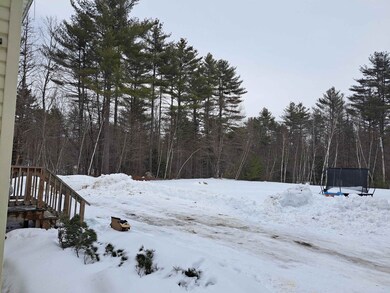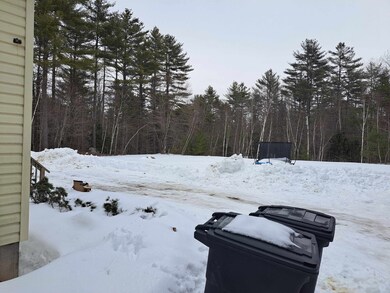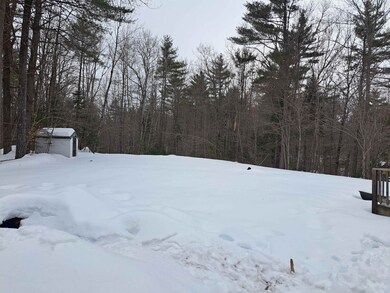
33 Moose Ridge Rd Ossipee, NH 03864
Highlights
- Deck
- Eat-In Kitchen
- Garden
- Bonus Room
- Living Room
- Forced Air Heating System
About This Home
As of May 2025This diamond in the rough needs your vision, love and repair! The private and peaceful country setting is a perfect opportunity for flippers or someone who is house handy. This spacious modular home was built in 2003 and has 3 bedrooms, one with master bath, a fireplaced living room and numerous bonus rooms. The large tranquil lot sits across from an extensive tree line with few visible neighbors. Deceptively spacious, it has several bonus rooms in the lower level. Driveway can easily accommodate more than 6 cars. Home is served by multiple heating sources including a Rinnai gas heater in lower level, and a recently cleaned wood fireplace and Kerosene furnace (FHA) on the main level. 1st floor laundry and 200Amp electrical service. It is livable so you can work one room at a time, or tackle the whole reno at once. Just minutes to Rt 16 for easy access to Conway, Wolfeboro and Rochester. Home is being sold "as is, as seen" and may need the following repairs or upgrades (not limited to) - floors, walls, appliances, deck, extermination, roof. Buyer must exercise their due diligence in assessing the extent of any possible repairs. Showings to begin Saturday March 15.
Last Agent to Sell the Property
Costantino Real Estate LLC License #077655 Listed on: 03/08/2025
Last Buyer's Agent
Raenna Leandro
Irving Realty
Property Details
Home Type
- Modular Prefabricated Home
Est. Annual Taxes
- $4,596
Year Built
- Built in 2003
Lot Details
- 2.71 Acre Lot
- Level Lot
- Garden
Parking
- Gravel Driveway
Home Design
- Concrete Foundation
- Wood Frame Construction
- Shingle Roof
- Architectural Shingle Roof
- Vinyl Siding
Interior Spaces
- Property has 1 Level
- Living Room
- Bonus Room
- Eat-In Kitchen
Bedrooms and Bathrooms
- 3 Bedrooms
- En-Suite Bathroom
- 2 Full Bathrooms
Finished Basement
- Heated Basement
- Interior Basement Entry
Outdoor Features
- Deck
- Outbuilding
Schools
- Ossipee Central Elementary Sch
- Kingswood Regional High School
Utilities
- Forced Air Heating System
- Drilled Well
- Leach Field
- High Speed Internet
- Cable TV Available
Listing and Financial Details
- Legal Lot and Block 37 / 015
- Assessor Parcel Number 0116
Ownership History
Purchase Details
Home Financials for this Owner
Home Financials are based on the most recent Mortgage that was taken out on this home.Purchase Details
Home Financials for this Owner
Home Financials are based on the most recent Mortgage that was taken out on this home.Purchase Details
Home Financials for this Owner
Home Financials are based on the most recent Mortgage that was taken out on this home.Purchase Details
Purchase Details
Purchase Details
Purchase Details
Home Financials for this Owner
Home Financials are based on the most recent Mortgage that was taken out on this home.Purchase Details
Purchase Details
Similar Homes in the area
Home Values in the Area
Average Home Value in this Area
Purchase History
| Date | Type | Sale Price | Title Company |
|---|---|---|---|
| Warranty Deed | $225,000 | None Available | |
| Warranty Deed | $179,933 | -- | |
| Warranty Deed | $179,933 | -- | |
| Warranty Deed | $78,000 | -- | |
| Warranty Deed | $78,000 | -- | |
| Quit Claim Deed | -- | -- | |
| Quit Claim Deed | -- | -- | |
| Quit Claim Deed | -- | -- | |
| Quit Claim Deed | -- | -- | |
| Foreclosure Deed | $156,700 | -- | |
| Foreclosure Deed | $156,700 | -- | |
| Deed | $127,200 | -- | |
| Deed | $127,200 | -- | |
| Foreclosure Deed | $123,300 | -- | |
| Foreclosure Deed | $123,300 | -- | |
| Deed | $184,000 | -- | |
| Deed | $184,000 | -- |
Mortgage History
| Date | Status | Loan Amount | Loan Type |
|---|---|---|---|
| Previous Owner | $126,513 | Purchase Money Mortgage |
Property History
| Date | Event | Price | Change | Sq Ft Price |
|---|---|---|---|---|
| 07/14/2025 07/14/25 | For Sale | $489,000 | +117.3% | $463 / Sq Ft |
| 05/30/2025 05/30/25 | Sold | $225,000 | -10.0% | $126 / Sq Ft |
| 03/25/2025 03/25/25 | Pending | -- | -- | -- |
| 03/14/2025 03/14/25 | Off Market | $249,900 | -- | -- |
| 03/13/2025 03/13/25 | For Sale | $249,900 | 0.0% | $140 / Sq Ft |
| 03/13/2025 03/13/25 | Off Market | $249,900 | -- | -- |
| 03/12/2025 03/12/25 | For Sale | $249,900 | 0.0% | $140 / Sq Ft |
| 03/11/2025 03/11/25 | Off Market | $249,900 | -- | -- |
| 03/10/2025 03/10/25 | For Sale | $249,900 | 0.0% | $140 / Sq Ft |
| 03/10/2025 03/10/25 | Off Market | $249,900 | -- | -- |
| 03/08/2025 03/08/25 | For Sale | $249,900 | +38.9% | $140 / Sq Ft |
| 09/19/2018 09/19/18 | Sold | $179,900 | 0.0% | $101 / Sq Ft |
| 08/31/2018 08/31/18 | Pending | -- | -- | -- |
| 08/29/2018 08/29/18 | Price Changed | $179,900 | +2.9% | $101 / Sq Ft |
| 08/29/2018 08/29/18 | For Sale | $174,900 | +124.2% | $98 / Sq Ft |
| 03/16/2018 03/16/18 | Sold | $78,000 | -15.0% | $66 / Sq Ft |
| 03/06/2018 03/06/18 | Pending | -- | -- | -- |
| 03/01/2018 03/01/18 | Price Changed | $91,800 | +7.4% | $77 / Sq Ft |
| 02/27/2018 02/27/18 | For Sale | $85,500 | -- | $72 / Sq Ft |
Tax History Compared to Growth
Tax History
| Year | Tax Paid | Tax Assessment Tax Assessment Total Assessment is a certain percentage of the fair market value that is determined by local assessors to be the total taxable value of land and additions on the property. | Land | Improvement |
|---|---|---|---|---|
| 2024 | $4,162 | $358,800 | $144,600 | $214,200 |
| 2023 | $3,721 | $358,800 | $144,600 | $214,200 |
| 2022 | $3,119 | $169,700 | $40,600 | $129,100 |
| 2021 | $3,111 | $169,700 | $40,600 | $129,100 |
| 2020 | $2,893 | $169,700 | $40,600 | $129,100 |
| 2019 | $2,902 | $169,600 | $40,600 | $129,000 |
| 2018 | $2,721 | $130,800 | $35,000 | $95,800 |
| 2016 | $2,524 | $130,800 | $35,000 | $95,800 |
| 2015 | $2,398 | $130,800 | $35,000 | $95,800 |
| 2014 | -- | $149,400 | $41,300 | $108,100 |
| 2013 | $2,584 | $148,600 | $41,300 | $107,300 |
Agents Affiliated with this Home
-
R
Seller's Agent in 2025
Raenna Leandro
Irving Realty
-
Don Belcher

Seller's Agent in 2025
Don Belcher
Costantino Real Estate LLC
(603) 539-3200
5 Total Sales
-
Cameron Lilley

Seller's Agent in 2018
Cameron Lilley
Coldwell Banker Realty Bedford NH
(603) 370-7852
61 Total Sales
-
C
Seller's Agent in 2018
Catherine Correnti
Vylla Home
-
Bernadette Donohue

Buyer's Agent in 2018
Bernadette Donohue
Badger Peabody & Smith Realty
(207) 542-9967
109 Total Sales
Map
Source: PrimeMLS
MLS Number: 5031480
APN: OSSI-000116-000000-015000
- 38 Moose Ridge Rd
- 173 Pine River Path
- 232 Pine River Path
- 00 Jones Rd
- 4 John Terrace
- 1060 Route 16
- 0 Green Mountain Rd Unit 5047768
- 10 Green Mountain Rd
- 0 Isaac Buswell Rd
- 86 Effingham Rd
- 1185 Route 16
- 6 Rainbow Dr
- 209 Green Mountain Rd
- 37 Riverwood Cir
- 16 Pollys Crossing Rd
- 6 Arrowhead Dr
- 21 Woodcrest Dr
- 34 Margarets Way
- 45 Effingham Rd
- 7 Wellington Ct
