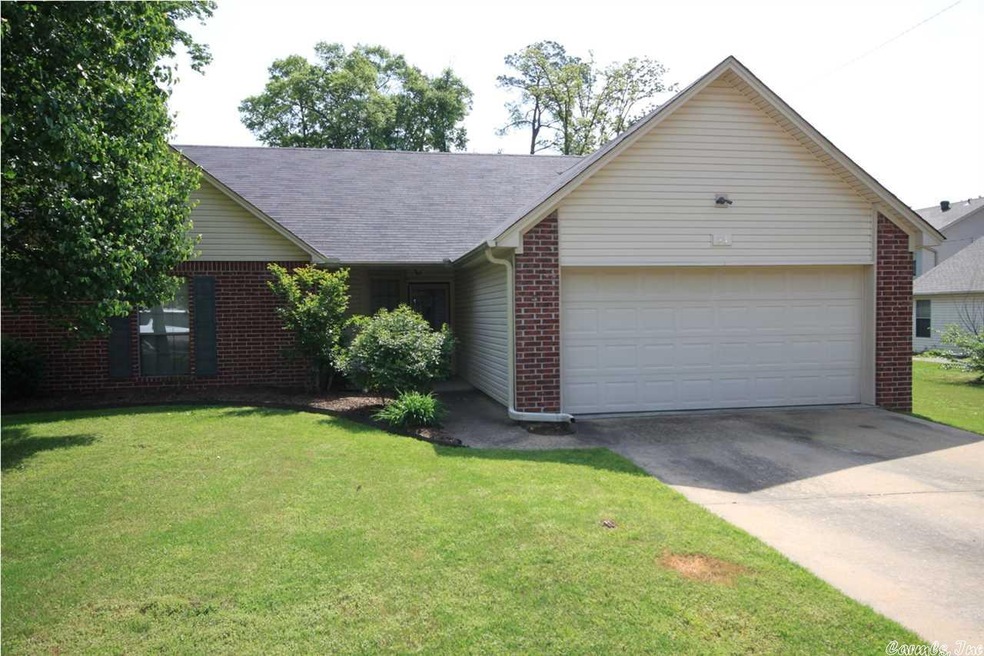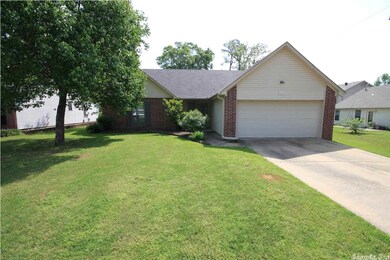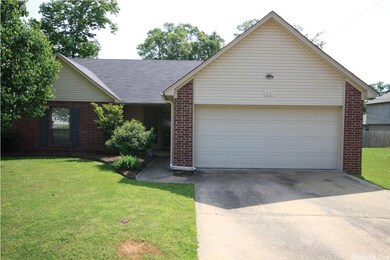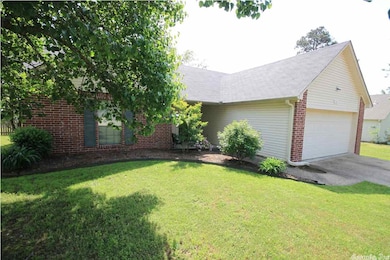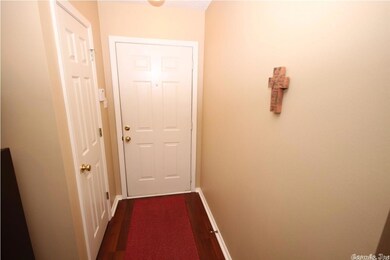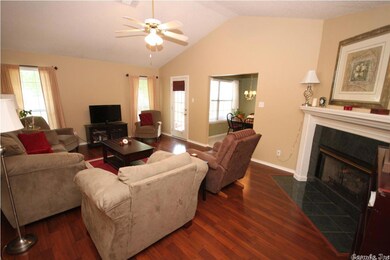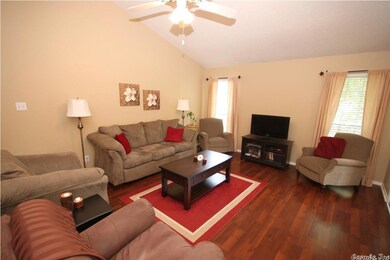
33 Redleaf Cir Little Rock, AR 72210
Otter Creek NeighborhoodHighlights
- Deck
- Great Room
- Laundry Room
- Traditional Architecture
- Eat-In Kitchen
- Tile Flooring
About This Home
As of June 2018This is an adorable home that's been very well kept with immaculate landscaping. Spacious great room has lovely laminate floors that opens to the kitchen. It also has a fireplace. Master bedroom is spacious and lends itself to good privacy. Master bath has two closets and double vanities. Floors in the wet areas are tiled. Seller says roof was replaced in 2009. New fence installed in 2009 also! Wonderful deck for entertaining, large yard and storage unit in back. Hurry to see it! A pleasure to show!!
Last Buyer's Agent
Karen Moulton
Capital Sotheby's International Realty

Home Details
Home Type
- Single Family
Est. Annual Taxes
- $1,872
Year Built
- Built in 1997
Lot Details
- 10,019 Sq Ft Lot
- Wood Fence
- Level Lot
Home Design
- Traditional Architecture
- Slab Foundation
- Composition Roof
- Composition Shingle
Interior Spaces
- 1,365 Sq Ft Home
- 1-Story Property
- Ceiling Fan
- Wood Burning Fireplace
- Fireplace With Gas Starter
- Window Treatments
- Great Room
- Attic Ventilator
- Termite Clearance
Kitchen
- Eat-In Kitchen
- Gas Range
- Dishwasher
- Disposal
Flooring
- Carpet
- Laminate
- Tile
Bedrooms and Bathrooms
- 3 Bedrooms
- 2 Full Bathrooms
Laundry
- Laundry Room
- Washer Hookup
Parking
- 2 Car Garage
- Automatic Garage Door Opener
Outdoor Features
- Deck
Schools
- Otter Creek Elementary School
- Mabelvale Middle School
- J.A. Fair High School
Utilities
- Central Heating and Cooling System
- Gas Water Heater
- Cable TV Available
Ownership History
Purchase Details
Home Financials for this Owner
Home Financials are based on the most recent Mortgage that was taken out on this home.Purchase Details
Home Financials for this Owner
Home Financials are based on the most recent Mortgage that was taken out on this home.Purchase Details
Home Financials for this Owner
Home Financials are based on the most recent Mortgage that was taken out on this home.Purchase Details
Home Financials for this Owner
Home Financials are based on the most recent Mortgage that was taken out on this home.Purchase Details
Home Financials for this Owner
Home Financials are based on the most recent Mortgage that was taken out on this home.Purchase Details
Home Financials for this Owner
Home Financials are based on the most recent Mortgage that was taken out on this home.Purchase Details
Home Financials for this Owner
Home Financials are based on the most recent Mortgage that was taken out on this home.Purchase Details
Home Financials for this Owner
Home Financials are based on the most recent Mortgage that was taken out on this home.Similar Homes in the area
Home Values in the Area
Average Home Value in this Area
Purchase History
| Date | Type | Sale Price | Title Company |
|---|---|---|---|
| Warranty Deed | $128,000 | Attorneys Title Group Llc | |
| Warranty Deed | $128,000 | Pulaski County Title | |
| Interfamily Deed Transfer | -- | Pulaski County Title | |
| Warranty Deed | $139,000 | Pulaski County Title | |
| Corporate Deed | $130,000 | None Available | |
| Warranty Deed | $128,000 | None Available | |
| Warranty Deed | $115,000 | American Abstract & Title Co | |
| Warranty Deed | $97,000 | American Abstract & Title Co | |
| Warranty Deed | $90,000 | Saline County Abstract & Gua |
Mortgage History
| Date | Status | Loan Amount | Loan Type |
|---|---|---|---|
| Open | $128,000 | VA | |
| Previous Owner | $117,216 | FHA | |
| Previous Owner | $132,050 | New Conventional | |
| Previous Owner | $128,380 | FHA | |
| Previous Owner | $113,223 | FHA | |
| Previous Owner | $87,300 | No Value Available | |
| Previous Owner | $78,500 | Purchase Money Mortgage |
Property History
| Date | Event | Price | Change | Sq Ft Price |
|---|---|---|---|---|
| 07/03/2025 07/03/25 | For Sale | $194,900 | +52.3% | $140 / Sq Ft |
| 06/22/2018 06/22/18 | Sold | $128,000 | -7.2% | $94 / Sq Ft |
| 05/12/2018 05/12/18 | For Sale | $137,900 | 0.0% | $101 / Sq Ft |
| 05/12/2018 05/12/18 | Pending | -- | -- | -- |
| 05/10/2018 05/10/18 | For Sale | $137,900 | +7.7% | $101 / Sq Ft |
| 06/09/2015 06/09/15 | Sold | $128,000 | -1.5% | $94 / Sq Ft |
| 05/10/2015 05/10/15 | Pending | -- | -- | -- |
| 04/24/2015 04/24/15 | For Sale | $129,900 | -- | $95 / Sq Ft |
Tax History Compared to Growth
Tax History
| Year | Tax Paid | Tax Assessment Tax Assessment Total Assessment is a certain percentage of the fair market value that is determined by local assessors to be the total taxable value of land and additions on the property. | Land | Improvement |
|---|---|---|---|---|
| 2023 | $2,116 | $33,180 | $4,800 | $28,380 |
| 2022 | $1,940 | $33,180 | $4,800 | $28,380 |
| 2021 | $1,776 | $25,190 | $4,700 | $20,490 |
| 2020 | $1,763 | $25,190 | $4,700 | $20,490 |
| 2019 | $1,763 | $25,190 | $4,700 | $20,490 |
| 2018 | $1,413 | $25,190 | $4,700 | $20,490 |
| 2017 | $1,413 | $25,190 | $4,700 | $20,490 |
| 2016 | $1,519 | $26,700 | $5,000 | $21,700 |
| 2015 | $1,872 | $26,700 | $5,000 | $21,700 |
| 2014 | $1,872 | $26,698 | $5,000 | $21,698 |
Agents Affiliated with this Home
-
Donna Dailey

Seller's Agent in 2025
Donna Dailey
Janet Jones Company
(501) 993-6200
1 in this area
96 Total Sales
-
Scott Cook

Seller's Agent in 2018
Scott Cook
Cook and Company
(501) 580-2439
55 Total Sales
-
Rebecca Finney

Seller's Agent in 2015
Rebecca Finney
Keller Williams Realty
(501) 258-8867
10 in this area
267 Total Sales
-
K
Buyer's Agent in 2015
Karen Moulton
Capital Sotheby's International Realty
Map
Source: Cooperative Arkansas REALTORS® MLS
MLS Number: 15011498
APN: 44L-189-73-112-00
- 54 Redleaf Cir
- 12618 Goldleaf Dr
- 8 Redleaf Cir
- 1920 Stagecoach Village Cir Cir
- 607 Stagecoach Village Ct
- 1430 @ Flintridge Rd
- 1603 Stagecoach Village
- 27 Wedgeside Dr
- 48 Wedgeside Dr
- Lot 1 & 3 Stagecoach Rd
- 8524 Stagecoach Rd
- 35 Marchwood Cove
- 0 Benham Ln Unit 25010861
- 0 Benham Ln Unit 25010858
- 0 Benham Ln Unit 25010860
- 0 Benham Ln Unit 25010859
- 0 Benham Ln Unit 25010857
- 29 Lendl Loop
- 4 Trafalgar Cove
- 6 Lendl Loop
