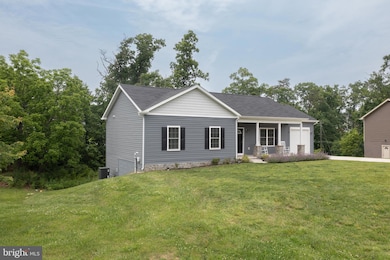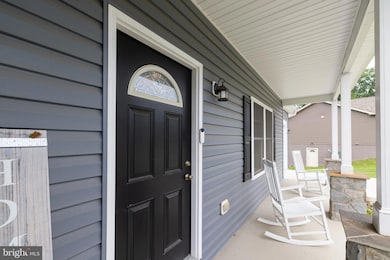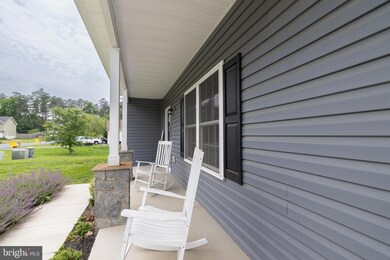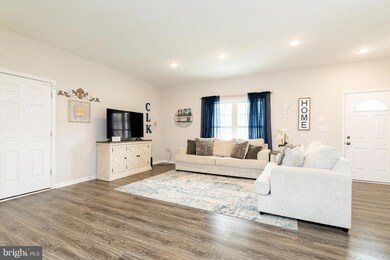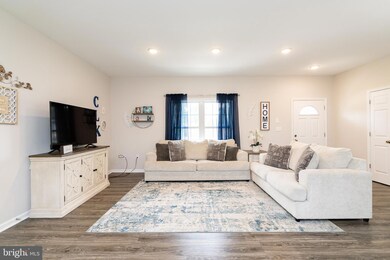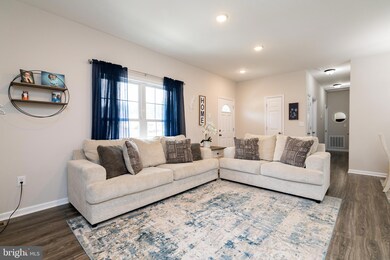
33 Sinker Dr Inwood, WV 25428
Estimated payment $2,129/month
Highlights
- View of Trees or Woods
- Deck
- Backs to Trees or Woods
- Open Floorplan
- Rambler Architecture
- Main Floor Bedroom
About This Home
Welcome to 33 Sinker Dr in Middle Creek Manor! This charming ranch-style home, built in 2022, offers modern comfort and thoughtful design on nearly a third of an acre. Featuring 3 bedrooms, 2 full baths, and an open-concept layout with luxury vinyl plank floors, recessed lighting, and granite countertops, this home is both functional and stylish. The open kitchen boasts stainless steel appliances, a built-in microwave, dishwasher, and ample cabinet space, perfect for everyday living and entertaining. The attached 1-car garage, front porch with stone accents, and double-hung windows enhance the home's curb appeal and energy efficiency. Enjoy relaxing on the back deck with your morning coffee or grilling Conveniently located near Winchester, Martinsburg, I-81, and major commuter routes, this home offers the ideal blend of peaceful community living and easy access to shopping, dining, and employment centers. Don’t miss the opportunity to make this well-maintained, move-in-ready home yours—schedule a showing today!
Home Details
Home Type
- Single Family
Est. Annual Taxes
- $1,800
Year Built
- Built in 2022
Lot Details
- 0.29 Acre Lot
- Rural Setting
- Backs to Trees or Woods
HOA Fees
- $21 Monthly HOA Fees
Parking
- 1 Car Attached Garage
- Front Facing Garage
Home Design
- Rambler Architecture
- Frame Construction
- Architectural Shingle Roof
- Stone Siding
- Vinyl Siding
- Passive Radon Mitigation
- Concrete Perimeter Foundation
Interior Spaces
- Property has 2 Levels
- Open Floorplan
- Ceiling Fan
- Recessed Lighting
- Family Room Off Kitchen
- Combination Kitchen and Dining Room
- Views of Woods
- Laundry on lower level
- Attic
Kitchen
- Electric Oven or Range
- Built-In Microwave
- Dishwasher
- Stainless Steel Appliances
- Disposal
Flooring
- Carpet
- Luxury Vinyl Plank Tile
Bedrooms and Bathrooms
- 3 Main Level Bedrooms
- En-Suite Primary Bedroom
- Walk-In Closet
- 2 Full Bathrooms
Basement
- Walk-Out Basement
- Basement Fills Entire Space Under The House
- Connecting Stairway
- Interior and Exterior Basement Entry
- Rough-In Basement Bathroom
Eco-Friendly Details
- Energy-Efficient Windows
Outdoor Features
- Deck
- Porch
Utilities
- Central Air
- Heat Pump System
- 200+ Amp Service
- Electric Water Heater
Community Details
- Middle Creek Manor Subdivision
Map
Home Values in the Area
Average Home Value in this Area
Tax History
| Year | Tax Paid | Tax Assessment Tax Assessment Total Assessment is a certain percentage of the fair market value that is determined by local assessors to be the total taxable value of land and additions on the property. | Land | Improvement |
|---|---|---|---|---|
| 2024 | $1,844 | $150,300 | $39,780 | $110,520 |
| 2023 | $1,860 | $147,180 | $36,660 | $110,520 |
| 2022 | $726 | $31,200 | $31,200 | $0 |
| 2021 | $633 | $27,000 | $27,000 | $0 |
| 2020 | $634 | $27,000 | $27,000 | $0 |
| 2019 | $638 | $27,000 | $27,000 | $0 |
| 2018 | $568 | $24,000 | $24,000 | $0 |
| 2017 | $343 | $14,400 | $14,400 | $0 |
| 2016 | $346 | $14,400 | $14,400 | $0 |
| 2015 | $296 | $12,000 | $12,000 | $0 |
| 2014 | -- | $12,000 | $12,000 | $0 |
Property History
| Date | Event | Price | Change | Sq Ft Price |
|---|---|---|---|---|
| 06/09/2025 06/09/25 | For Sale | $350,000 | +13.3% | $282 / Sq Ft |
| 04/04/2022 04/04/22 | Sold | $309,000 | +3.0% | $249 / Sq Ft |
| 02/22/2022 02/22/22 | Pending | -- | -- | -- |
| 02/17/2022 02/17/22 | Price Changed | $299,900 | 0.0% | $242 / Sq Ft |
| 02/17/2022 02/17/22 | For Sale | $299,900 | +11.1% | $242 / Sq Ft |
| 11/21/2021 11/21/21 | Pending | -- | -- | -- |
| 09/15/2021 09/15/21 | For Sale | $269,900 | -- | $218 / Sq Ft |
Purchase History
| Date | Type | Sale Price | Title Company |
|---|---|---|---|
| Deed | $18,000 | None Available |
Similar Homes in Inwood, WV
Source: Bright MLS
MLS Number: WVBE2041126
APN: 02-07- 7A-0069.0000
- 33 Sinker Dr
- 69 Bait Rd
- 40 Shubunkin Rd
- 1 Zander Rd
- 326 Aerator Rd
- 246 Poets Ln
- 150 Ramshorn Rd
- END Unit Lot 145 Trotting Rd
- 106 Zander Rd
- 0 Zander Rd Unit WVBE2031356
- 107 Zander Rd
- 144 Trotting Rd
- LOT 142 Trotting Rd
- Lot 150 Trotting Rd
- Lot 153 Trotting Rd
- LOT 219 Spade End Rd
- LOT 147 Trotting Rd
- Lot 159 Trotting Rd
- LOT 165 Trotting Rd
- Lot 151 Trotting Rd

