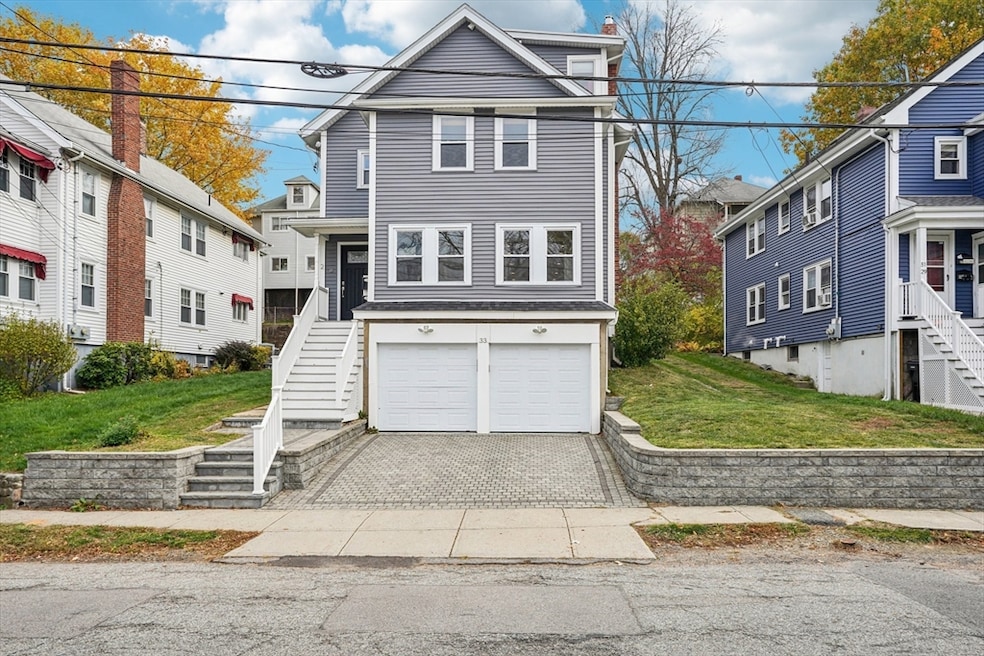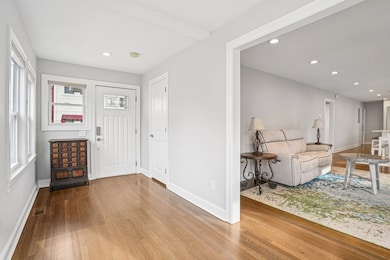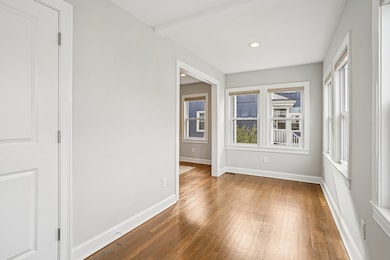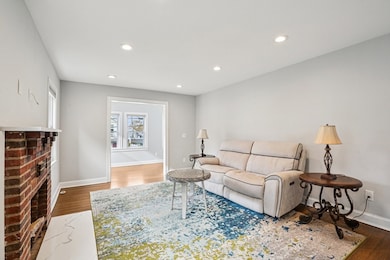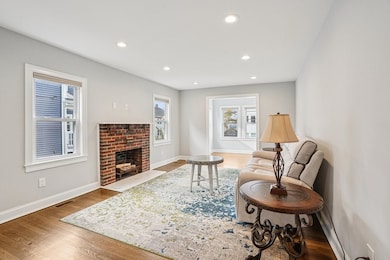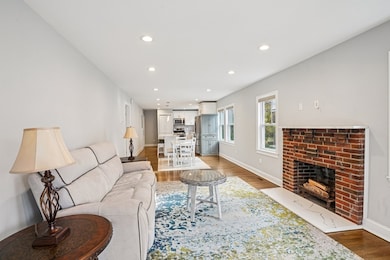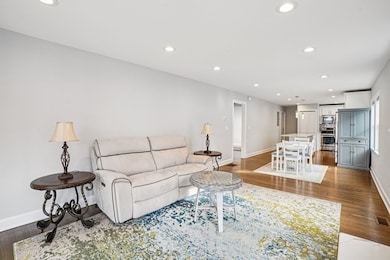33 Slade St Unit 1 Belmont, MA 02478
Cushing Square NeighborhoodEstimated payment $5,207/month
Highlights
- Open Floorplan
- Property is near public transit
- Sun or Florida Room
- Daniel Butler School Rated A+
- Wood Flooring
- Solid Surface Countertops
About This Home
Just steps from Cushing Square and Waverley Square, this stylish first-floor condo combines the convenience of modern living with timeless detail. Fully renovated and condo-converted in 2020, the home offers an open floor plan with recessed lighting, new windows, and gleaming hardwoods throughout. The kitchen features white shaker cabinets, quartz counters, stainless appliances, and a large island flowing to a sun-filled living area with a brick fireplace. Two comfortable bedrooms and a tiled full bath sit alongside a guest half bath and in-unit laundry. Enjoy efficient gas systems, central air, and low-maintenance finishes. A private one-car garage with direct entry plus an additional off-street space add everyday ease. Outdoor highlights include a covered porch, landscaped garden, and paver driveway. The $152.25 condo fee covers master insurance, snow removal, landscaping, and reserves—moments to cafés, parks, and commuter options.
Listing Agent
Berkshire Hathaway HomeServices Commonwealth Real Estate Listed on: 11/05/2025

Property Details
Home Type
- Condominium
Est. Annual Taxes
- $10,023
Year Built
- Built in 1925
HOA Fees
- $152 Monthly HOA Fees
Parking
- 1 Car Attached Garage
- Tuck Under Parking
- Off-Street Parking
- Deeded Parking
Home Design
- Entry on the 1st floor
- Frame Construction
- Shingle Roof
Interior Spaces
- 1,035 Sq Ft Home
- 1-Story Property
- Open Floorplan
- Recessed Lighting
- Decorative Lighting
- Insulated Windows
- Insulated Doors
- Living Room with Fireplace
- Sun or Florida Room
- Basement
Kitchen
- Stove
- Range
- Microwave
- Dishwasher
- Stainless Steel Appliances
- Kitchen Island
- Solid Surface Countertops
- Disposal
Flooring
- Wood
- Ceramic Tile
Bedrooms and Bathrooms
- 2 Bedrooms
- Pedestal Sink
- Bathtub with Shower
Laundry
- Laundry on main level
- Electric Dryer Hookup
Location
- Property is near public transit
- Property is near schools
Schools
- Butler/Chenery Upper Elementary School
- BMS Middle School
- BHS High School
Utilities
- Forced Air Heating and Cooling System
- 1 Cooling Zone
- 1 Heating Zone
- Heating System Uses Natural Gas
- 200+ Amp Service
Additional Features
- Porch
- Garden
Listing and Financial Details
- Assessor Parcel Number 5170527
Community Details
Overview
- Association fees include insurance, ground maintenance, snow removal, reserve funds
- 2 Units
- 33 Slade Street Condominium Community
Amenities
- Common Area
- Shops
Recreation
- Tennis Courts
- Park
Pet Policy
- Call for details about the types of pets allowed
Map
Home Values in the Area
Average Home Value in this Area
Tax History
| Year | Tax Paid | Tax Assessment Tax Assessment Total Assessment is a certain percentage of the fair market value that is determined by local assessors to be the total taxable value of land and additions on the property. | Land | Improvement |
|---|---|---|---|---|
| 2025 | $10,023 | $880,000 | $0 | $880,000 |
| 2024 | $9,050 | $857,000 | $0 | $857,000 |
| 2023 | $9,014 | $802,000 | $0 | $802,000 |
| 2022 | $8,647 | $748,000 | $0 | $748,000 |
Property History
| Date | Event | Price | List to Sale | Price per Sq Ft | Prior Sale |
|---|---|---|---|---|---|
| 11/05/2025 11/05/25 | For Sale | $799,000 | +23.1% | $772 / Sq Ft | |
| 12/03/2020 12/03/20 | Sold | $649,000 | -3.0% | $627 / Sq Ft | View Prior Sale |
| 10/30/2020 10/30/20 | Pending | -- | -- | -- | |
| 07/15/2020 07/15/20 | Price Changed | $669,000 | -4.3% | $646 / Sq Ft | |
| 06/18/2020 06/18/20 | For Sale | $699,000 | -- | $675 / Sq Ft |
Source: MLS Property Information Network (MLS PIN)
MLS Number: 73451521
APN: BELM M:12 P:000105 S: U:1
- 59-61 Gilbert Rd
- 2 Bartlett Ave Unit 1
- 50 Hammond Rd
- 72-74 Flett Rd
- 70 Horace Rd
- 88 Bartlett Ave
- 69 Horace Rd
- 748 Belmont St
- 125 Trapelo Rd Unit 21
- 125 Trapelo Rd Unit 23
- 98 Carroll St Unit 98
- 55-57 Hawthorne St
- 263 Common St
- 532 Belmont St
- 50 Carroll St Unit 50
- 160 Waverley St
- 47 Fuller Rd Unit 47
- 43 Fuller Rd Unit 45
- 45 Fuller Rd Unit 45
- 5 Mason Rd
- 22-24 Slade St Unit 2
- 45 Slade St Unit 1
- 31 Gilbert Rd Unit 2
- 18 Winslow Rd
- 86 Palfrey Rd Unit 88
- 1 Vincent Ave Unit 3
- 42-44 Wilson Ave
- 44 Wilson Ave Unit 2
- 58 Creeley Rd Unit 1
- 56 Creeley Rd Unit 1
- 27 Vincent Ave Unit 2
- 61-63 Bartlett Ave Unit 61
- 34 Walnut St
- 12 Jeanette Ave Unit 1
- 15 Hull St Unit 2
- 137 Trapelo Rd Unit 125-33
- 18-20 Holden Rd Unit 20
- 125 Trapelo Rd Unit 23
- 121 Trapelo Rd Unit 21
- 120 Trapelo Rd
