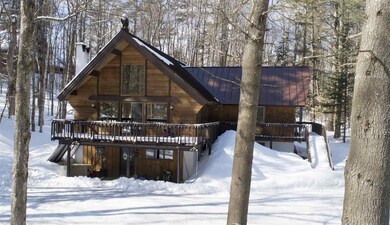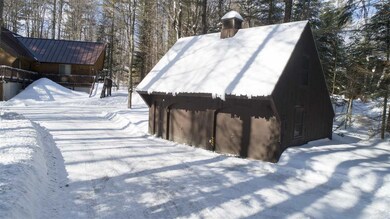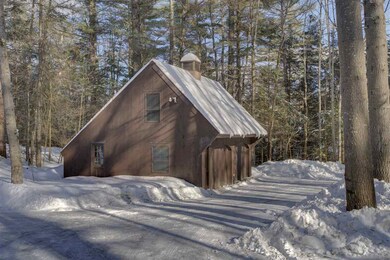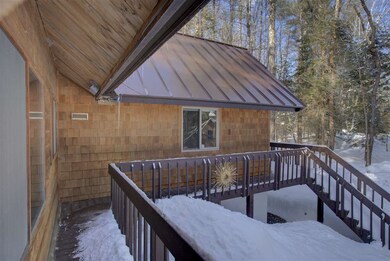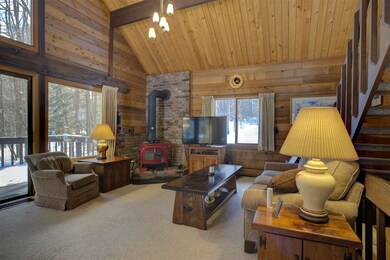
33 Strattonwald Rd Winhall, VT 05340
Highlights
- Community Beach Access
- Resort Property
- Contemporary Architecture
- Water Access
- 2.51 Acre Lot
- Wooded Lot
About This Home
As of May 2019We are excited about this new listing. It’s a great house for just about anyone. The current owners have been skiing Stratton for years and come up on weekends and holidays. Whether you need a vacation home or want to move to Winhall for school choice, this home fits the bill. Expanded chalet with approximately 2800 square feet offers value with 2.5 wooded private acres, 2 car garage with storage, standing seam roof, whole house generator, brass reflection windows in the livingroom and in-law apartment. The Strattonwald community is a unique mix of second homeowners and full time residents. It’s in the center of town and an easy drive to Manchester (17 miles) or Stratton Resort (5 miles). With the purchase of a bond, you can enjoy shuttle service to Stratton Resort, community tennis courts, swimming pond, picnic and barbeque area.
Last Agent to Sell the Property
Four Seasons Sotheby's Int'l Realty License #081.0112994 Listed on: 03/07/2019

Home Details
Home Type
- Single Family
Est. Annual Taxes
- $5,003
Year Built
- Built in 1976
Lot Details
- 2.51 Acre Lot
- Lot Sloped Up
- Wooded Lot
HOA Fees
- $59 Monthly HOA Fees
Parking
- 2 Car Detached Garage
- Dirt Driveway
Home Design
- Contemporary Architecture
- Concrete Foundation
- Wood Frame Construction
- Wood Siding
Interior Spaces
- 2,791 Sq Ft Home
- 2.5-Story Property
- Washer
Kitchen
- Gas Range
- Dishwasher
Flooring
- Wood
- Carpet
- Tile
Bedrooms and Bathrooms
- 4 Bedrooms
Schools
- Choice Elementary And Middle School
- Choice High School
Utilities
- Cooling System Mounted In Outer Wall Opening
- Baseboard Heating
- Heating System Uses Oil
- Drilled Well
- Septic Tank
Additional Features
- Standby Generator
- Water Access
Listing and Financial Details
- Legal Lot and Block 84 & 88 / 3
Community Details
Overview
- Resort Property
- Strattonwald Subdivision
Recreation
- Community Beach Access
- Tennis Courts
Similar Homes in the area
Home Values in the Area
Average Home Value in this Area
Property History
| Date | Event | Price | Change | Sq Ft Price |
|---|---|---|---|---|
| 03/31/2024 03/31/24 | Rented | $40,000 | -9.1% | -- |
| 02/24/2024 02/24/24 | For Rent | $44,000 | 0.0% | -- |
| 05/10/2019 05/10/19 | Sold | $345,000 | -1.1% | $124 / Sq Ft |
| 03/20/2019 03/20/19 | Pending | -- | -- | -- |
| 03/07/2019 03/07/19 | For Sale | $349,000 | -- | $125 / Sq Ft |
Tax History Compared to Growth
Tax History
| Year | Tax Paid | Tax Assessment Tax Assessment Total Assessment is a certain percentage of the fair market value that is determined by local assessors to be the total taxable value of land and additions on the property. | Land | Improvement |
|---|---|---|---|---|
| 2024 | $7,218 | $257,800 | $92,000 | $165,800 |
| 2023 | $6,210 | $257,800 | $92,000 | $165,800 |
| 2022 | $5,626 | $257,800 | $92,000 | $165,800 |
| 2021 | $5,932 | $257,800 | $92,000 | $165,800 |
| 2020 | $5,824 | $257,800 | $92,000 | $165,800 |
| 2019 | $5,306 | $257,800 | $92,000 | $165,800 |
| 2018 | $5,003 | $257,800 | $101,800 | $156,000 |
| 2016 | $5,260 | $257,800 | $101,800 | $156,000 |
Agents Affiliated with this Home
-
Jamie Luke
J
Seller's Agent in 2024
Jamie Luke
TPW Real Estate
5 in this area
12 Total Sales
-
Timothy Apps

Seller's Agent in 2019
Timothy Apps
Four Seasons Sotheby's Int'l Realty
(802) 236-1717
42 in this area
100 Total Sales
-
Terry Hill

Buyer's Agent in 2019
Terry Hill
Berkshire Hathaway HomeServices Stratton Home
(802) 342-7335
39 in this area
93 Total Sales
Map
Source: PrimeMLS
MLS Number: 4739421
APN: (245)01295
- 21 Burnt Hill Rd
- 3 Strattonwald Rd
- 73 Cranberry Hill Rd
- 16 Hunter Ridge Rd
- 0 River Rd
- 2 Spruce High Rd
- 4 Garden Loop Rd
- 163 Vt Route 30
- 0 Stratton View Rd
- 50 Stratton View Rd
- 11 Pond View Rd
- 33 Jamie Ln
- 25 Benson Fuller Dr
- 115 Benson Fuller Dr
- 19 Stratton Ridge Rd
- 454 Mountain Rd
- lot#2 Margeaux Ln
- Lot #4 Margeaux Ln
- 00 Margeaux Ln
- 86 Benson Fuller Dr

