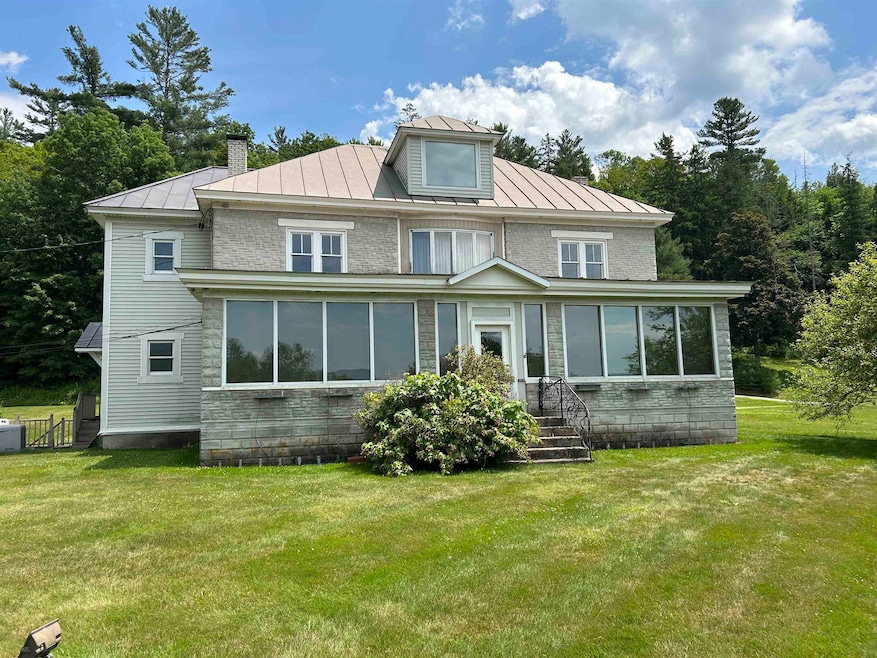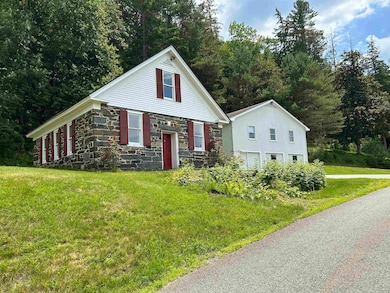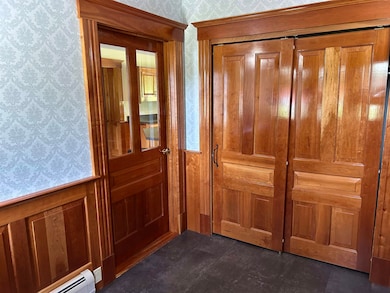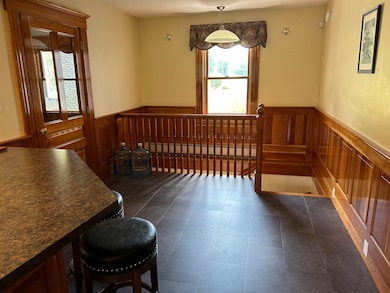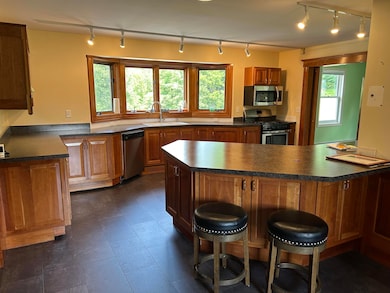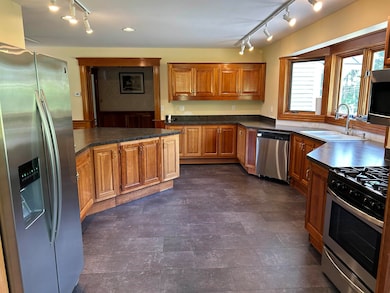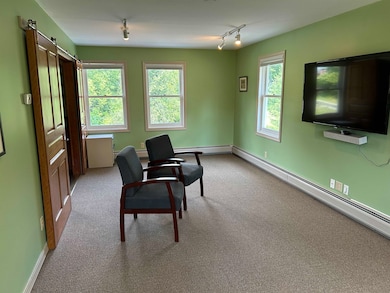33 Sunset Hill Rd Randolph, VT 05060
Estimated payment $4,107/month
Highlights
- 5.23 Acre Lot
- Stream or River on Lot
- Vaulted Ceiling
- Mountain View
- Wooded Lot
- Antique Architecture
About This Home
Extraordinary and Exquisite Historic property, in a prominent location in the beautiful Central VT town of Randolph, VT. Jaw dropping Historic features of cherry wood paneling, maple hardwood flooring, vaulted ceilings, along with many stunning fireplaces. Spacious and light filled rooms throughout this massive one of a kind "Jem"! Recently this magnificent 1910 Victorian has been used for corporate offices for a financial services provider, but can easily be converted back to stunning elegant home. Many numerous opportunities with being a short convenient distance to Exit 4 I-89 and only minutes to the incredible town amenities of Randolph. Property further includes 2 outbuildings with 3 Phase power, that is rented to a local business that will be available the Fall of 2025. Bring your entrepreneurial ideas and spirit for this rare opportunity that doesn't come around often!
Home Details
Home Type
- Single Family
Est. Annual Taxes
- $11,654
Year Built
- Built in 1910
Lot Details
- 5.23 Acre Lot
- Property fronts a private road
- Level Lot
- Wooded Lot
- Historic Home
- Property is zoned GCR
Parking
- 2 Car Garage
- Heated Garage
- Automatic Garage Door Opener
- 1 to 5 Parking Spaces
Home Design
- Antique Architecture
- Victorian Architecture
- Concrete Foundation
- Wood Frame Construction
- Metal Roof
- Wood Siding
- Metal Siding
Interior Spaces
- Property has 2.5 Levels
- Woodwork
- Vaulted Ceiling
- Fireplace
- Natural Light
- Window Treatments
- Mud Room
- Entrance Foyer
- Family Room
- Dining Room
- Mountain Views
- Washer and Dryer Hookup
Kitchen
- Microwave
- Dishwasher
Flooring
- Wood
- Carpet
- Laminate
- Vinyl Plank
Bedrooms and Bathrooms
- 3 Bedrooms
Basement
- Heated Basement
- Walk-Out Basement
Home Security
- Home Security System
- Carbon Monoxide Detectors
Outdoor Features
- Stream or River on Lot
- Outdoor Storage
- Outbuilding
- Porch
Schools
- Randolph Elementary School
- Randolph School Uhsd #2 Middle School
- Randolph Uhsd #2 High School
Utilities
- Baseboard Heating
- Hot Water Heating System
- Three-Phase Power
- Power Generator
- Private Water Source
- Drilled Well
- Septic Tank
- Leach Field
- Multiple Phone Lines
Map
Home Values in the Area
Average Home Value in this Area
Tax History
| Year | Tax Paid | Tax Assessment Tax Assessment Total Assessment is a certain percentage of the fair market value that is determined by local assessors to be the total taxable value of land and additions on the property. | Land | Improvement |
|---|---|---|---|---|
| 2024 | $11,656 | $628,000 | $86,400 | $541,600 |
| 2023 | $6,331 | $384,800 | $65,100 | $319,700 |
| 2022 | $9,259 | $384,800 | $65,100 | $319,700 |
| 2021 | $9,340 | $384,800 | $65,100 | $319,700 |
| 2020 | $9,114 | $384,800 | $65,100 | $319,700 |
| 2019 | $8,954 | $384,800 | $65,100 | $319,700 |
| 2018 | $8,822 | $384,800 | $65,100 | $319,700 |
| 2017 | $8,638 | $384,800 | $65,100 | $319,700 |
| 2016 | $8,686 | $384,800 | $65,100 | $319,700 |
Property History
| Date | Event | Price | List to Sale | Price per Sq Ft | Prior Sale |
|---|---|---|---|---|---|
| 10/09/2025 10/09/25 | Price Changed | $598,000 | -7.9% | $110 / Sq Ft | |
| 09/04/2025 09/04/25 | Price Changed | $649,000 | -6.6% | $119 / Sq Ft | |
| 07/09/2025 07/09/25 | For Sale | $695,000 | +117.2% | $127 / Sq Ft | |
| 09/12/2016 09/12/16 | Sold | $320,000 | -8.3% | $76 / Sq Ft | View Prior Sale |
| 08/12/2016 08/12/16 | Pending | -- | -- | -- | |
| 06/17/2015 06/17/15 | For Sale | $349,000 | -- | $83 / Sq Ft |
Purchase History
| Date | Type | Sale Price | Title Company |
|---|---|---|---|
| Deed | $320,000 | -- | |
| Deed | $275,000 | -- |
Mortgage History
| Date | Status | Loan Amount | Loan Type |
|---|---|---|---|
| Closed | $0 | No Value Available |
Source: PrimeMLS
MLS Number: 5050560
APN: 507-159-12260
- 341 Vermont 66
- 15 Harlow Hill Rd Unit C
- 75 Ledgewood Dr
- 6 Crescent St
- 17 Central St
- 12 Pearl St
- 25 Back St
- 16 S Main St
- 18 S Main St
- 2 Emerson Terrace
- 33 Maple St
- 143 Smithers Dr
- 00 Sarum Hill Ln
- 601 Sarum Hill Ln
- 744 Stock Farm Rd
- 0 Bettis Rd Unit 5069937
- 918 Hebard Hill Rd
- 2281 Vt Route 66
- 2077 Vt Route 12 N
- 3347 Vermont 66
- 53 N Main St Unit NM1
- 686 S Windsor St
- 2591 Johnson Hill Rd
- 475 Cold Spring Rd
- 151 S Main St Unit 107
- 151 S Main St Unit 103
- 151 S Main St Unit B5
- 151 S Main St Unit B7
- 151 S Main St Unit 101
- 151 S Main St Unit B3
- 151 S Main St Unit 105
- 151 S Main St Unit 102
- 151 S Main St Unit B6
- 151 S Main St Unit 104
- 151 S Main St Unit B1
- 151 S Main St Unit B2
- 458 Cider Mountain Rd
- 4 Carnes Rd Unit 3
- 160 S Main St Unit 1
- 69 S Main St Unit 2
