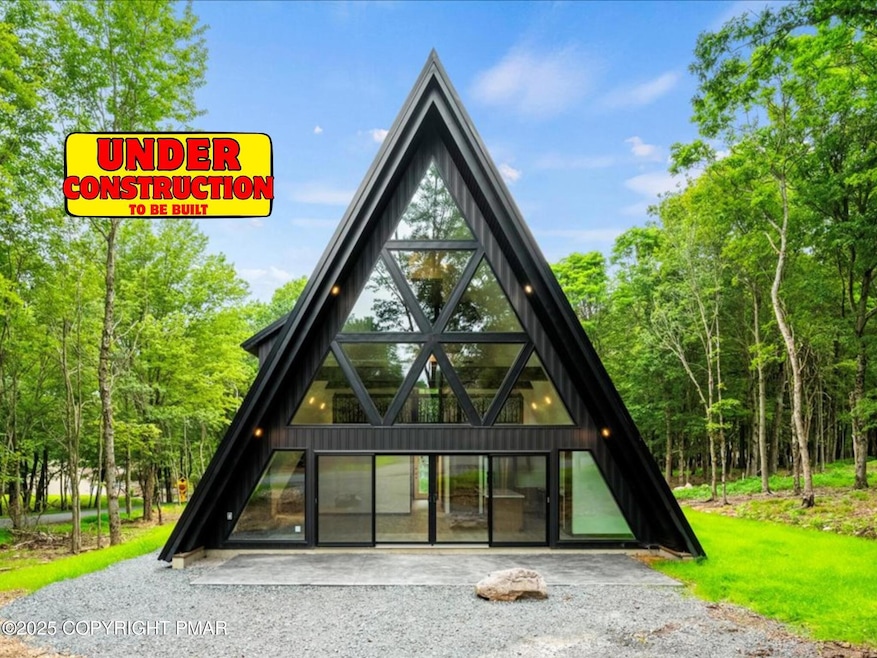33 Susquehanna Dr Jim Thorpe, PA 18229
Estimated payment $3,717/month
Highlights
- Home Under Construction
- Property is near a beach
- Open Floorplan
- Fishing
- 1.09 Acre Lot
- Chalet
About This Home
New Construction to be completed September 20. - Stunning A-Frame in the heart of the Poconos. With 2500 sq ft under roof, this custom vacation home is perfect for a family retreat or as a high-end vacation rental... or both, in the best area of the Poconos. The home features 4 bedrooms, including 3 master suites and 2 walk-in closets. The island kitchen with quartz countertops seats up to 14 people, and includes two pantries; one for homeowners and one for guests, and elegant black-stainless appliances. The custom stone LPG fireplace and Andersen geometric snowflake windows bring the stunning great room alive in classic A-frame style. NO HOA. STRs Permitted! Located in a quite community with a lake and well maintained roads. $300/year for road and recreation area maintenance. More A-frame's to come from this builder.
Home Details
Home Type
- Single Family
Est. Annual Taxes
- $498
Lot Details
- 1.09 Acre Lot
- Property fronts a private road
- Private Streets
- Level Lot
- Wooded Lot
Home Design
- Home Under Construction
- Chalet
- A-Frame Home
- Slab Foundation
- Metal Roof
- Metal Siding
Interior Spaces
- 2,500 Sq Ft Home
- 3-Story Property
- Open Floorplan
- Cathedral Ceiling
- Skylights
- Recessed Lighting
- Raised Hearth
- Self Contained Fireplace Unit Or Insert
- Gas Log Fireplace
- Stone Fireplace
- Propane Fireplace
- Sliding Doors
- Great Room with Fireplace
- Loft
- Luxury Vinyl Tile Flooring
- Fire and Smoke Detector
- Washer and Electric Dryer Hookup
Kitchen
- Eat-In Kitchen
- Electric Range
- Dishwasher
- Stainless Steel Appliances
- Kitchen Island
- Granite Countertops
Bedrooms and Bathrooms
- 4 Bedrooms
- Primary Bedroom on Main
- Walk-In Closet
- 3 Full Bathrooms
- Primary bathroom on main floor
Parking
- Driveway
- 6 Open Parking Spaces
- Off-Street Parking
Outdoor Features
- Property is near a beach
- Property is near a lake
- Balcony
- Deck
- Patio
Utilities
- Ductless Heating Or Cooling System
- Zoned Heating and Cooling
- Air Source Heat Pump
- 200+ Amp Service
- Well
- Electric Water Heater
- Septic Tank
Listing and Financial Details
- Assessor Parcel Number 49A-51-E460
Community Details
Overview
- No Home Owners Association
- Pleasant Valley West Subdivision
Recreation
- Fishing
Map
Home Values in the Area
Average Home Value in this Area
Tax History
| Year | Tax Paid | Tax Assessment Tax Assessment Total Assessment is a certain percentage of the fair market value that is determined by local assessors to be the total taxable value of land and additions on the property. | Land | Improvement |
|---|---|---|---|---|
| 2025 | $498 | $8,100 | $8,100 | $0 |
| 2024 | $474 | $8,100 | $8,100 | $0 |
| 2023 | $468 | $8,100 | $8,100 | $0 |
| 2022 | $2,045 | $35,400 | $8,100 | $27,300 |
| 2021 | $2,045 | $35,400 | $8,100 | $27,300 |
| 2020 | $2,045 | $35,400 | $8,100 | $27,300 |
| 2019 | $1,974 | $35,400 | $8,100 | $27,300 |
| 2018 | $1,974 | $35,400 | $8,100 | $27,300 |
| 2017 | $1,974 | $35,400 | $8,100 | $27,300 |
| 2016 | -- | $35,400 | $8,100 | $27,300 |
| 2015 | -- | $35,400 | $8,100 | $27,300 |
| 2014 | -- | $35,400 | $8,100 | $27,300 |
Property History
| Date | Event | Price | Change | Sq Ft Price |
|---|---|---|---|---|
| 04/18/2025 04/18/25 | For Sale | $689,900 | -- | $276 / Sq Ft |
Purchase History
| Date | Type | Sale Price | Title Company |
|---|---|---|---|
| Deed | $70,000 | -- |
Mortgage History
| Date | Status | Loan Amount | Loan Type |
|---|---|---|---|
| Open | $15,500 | Credit Line Revolving |
Source: Pocono Mountains Association of REALTORS®
MLS Number: PM-131414
APN: 49A-51-E460
- 34 Susquehanna Dr
- 30 Susquehanna Dr
- 26 Susquehanna Dr
- 109 Forest Lake Dr
- 71 Forest Lake Dr
- 45 Catawba Place
- 22 Sequin Cir
- 79 Delaware Dr
- 18 Micmac Place
- 614 Graystones Jeras Road Lot Sv-1
- 614 Graystones Jeras Rd Lot H-12
- 614 Graystones Jeras Rd Lot S-2
- 614 Graystones Jeras Rd Lot H-11
- 614 Graystones Jeras Rd Lot Av-5
- 614 Graystones Jeras Rd H-15
- 614 Graystones Jeras Rd H-16
- 614 Graystones Jeras Rd H-17
- 614 Graystones Jeras Rd Lot Hv-5
- 614 Graystones Jeras Rd Lot R-6
- 614 Graystones Jeras Rd Lot Hv-4
- 7 Spencer Ln
- 140 Piney Woods Dr
- 197 Broad Mountain View Dr
- 23 Lipuma Dr
- 815 Towamensing Trail
- 798 Towamensing Trail
- 21 Hazard Run Rd
- 95 Meckesville Rd
- 38 Spokane Rd
- 6 Junco Ln
- 7 Wintergreen Trail
- 400 Towanda St Unit C
- 9061 Robinhood Dr
- 4421 Arrow Ln
- 148 Sycamore Cir
- 194 Chapman Cir Unit ID1250013P
- 9 E Main St Unit C
- 407 Mountain Rd
- 56 Winding Way
- 155 Cranberry Dr







