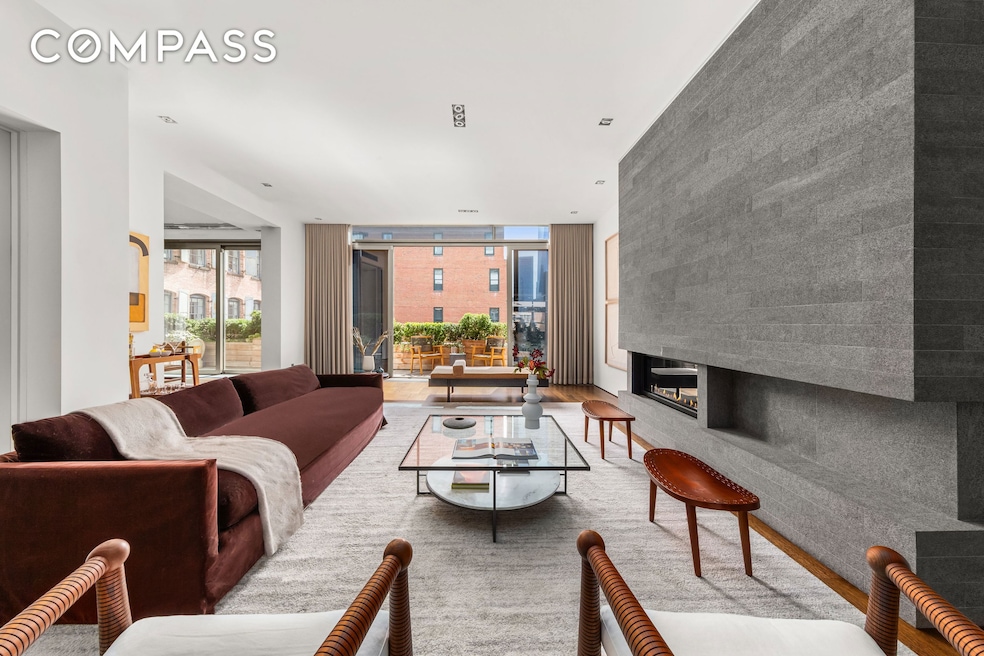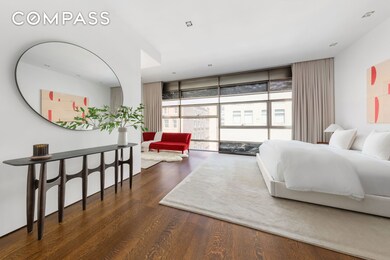33 Vestry St Unit 6 New York, NY 10013
Tribeca NeighborhoodEstimated payment $61,155/month
Highlights
- Wood Flooring
- 4-minute walk to Canal Street (1,2 Line)
- High Ceiling
- P.S. 234 Independence School Rated A
- 1 Fireplace
- 3-minute walk to Freeman Plaza
About This Home
Private Parking Space Included in the Sale!
Nestled on the finest street in Tribeca, the Sixth Floor of 33 Vestry is a true architectural masterpiece in an exclusive seven-residence boutique condominium, designed by the renowned Winka Dubbeldam. Spanning an impressive 3,252 square feet, this pristine residence is currently configured as a three-bedroom, two-and-a-half-bath sanctuary.
Bathed in natural light, the grand great room opens onto the only south-facing private terrace in the building with a spectacular downtown view, creating a breathtaking backdrop for both intimate moments and grand entertaining. Floor-to-ceiling Italian sliding doors along the southern facade invite the outdoors in, seamlessly blending interior elegance with the cityscape beyond.
With soaring ceilings just shy of 11 feet, the main living area was designed to showcase world-class art while offering an expansive, open-concept space.
The custom-designed Bulthaup kitchen is a masterpiece of craftsmanship, featuring sleek applewood cabinetry, stainless-steel countertops, and a striking lacquer-finished central island with seating. Top-of-the-line appliances complete this culinary haven.
The primary suite, an oasis of sophistication spanning 700 square feet, offers a spacious sleeping area, a bespoke dressing area, a custom Molteni closet system in Platinum Lacquer with Wenge shelving, and a stunning en-suite bath. Exquisite bath finishes include Novelda cream and Gris de Sienna limestone, a freestanding Boffi tub, a steam shower, and radiant heated floors, all exuding refined luxury.
The secondary bedroom, with endless southern light, features a custom Molteni wall unit system, while the versatile third bedroom includes a bespoke Boffi wall-suspended unit system, allowing it to function as either a private retreat or an extension of the main living space.
A chic powder room, adorned with SICIS Mosaic Tile and Pompeii Stone, was added post-original design, while a fully equipped custom laundry room provides additional convenience. The home is appointed with floor-to-ceiling wool curtains and shears operated by Lutron, a comprehensive remote security system, and integrated audio-video wiring throughout.
Elevating this extraordinary offering is the ultimate city luxury: a private, deeded parking space. Effortlessly accessed via elevator, this secure and discreet garage entry allows you to step directly from your home into your vehicle—without stepping outside or encountering a single soul—before heading off to your next destination.
33 Vestry, completed in 2012, remains one of Tribeca’s most coveted addresses, with only one prior resale since its inception. This exceptional residence presents a rare opportunity to own an unparalleled home in one of Manhattan’s most sought-after locations.
Open House Schedule
-
Appointment Only Open HouseFriday, October 03, 202512:00 to 1:00 pm10/3/2025 12:00:00 PM +00:0010/3/2025 1:00:00 PM +00:00Add to Calendar
Property Details
Home Type
- Condominium
Est. Annual Taxes
- $29,796
Year Built
- Built in 2008
HOA Fees
- $5,579 Monthly HOA Fees
Home Design
- Entry on the 6th floor
Interior Spaces
- 3,252 Sq Ft Home
- High Ceiling
- 1 Fireplace
- Wood Flooring
- Laundry in unit
Bedrooms and Bathrooms
- 3 Bedrooms
Parking
- Garage
- Private Parking
Utilities
- Central Air
- No Heating
Additional Features
- Balcony
- Private Entrance
Listing and Financial Details
- Legal Lot and Block 1406 / 00219
Community Details
Overview
- 7 Units
- Tribeca Subdivision
- 9-Story Property
Amenities
- Laundry Facilities
Map
Home Values in the Area
Average Home Value in this Area
Property History
| Date | Event | Price | Change | Sq Ft Price |
|---|---|---|---|---|
| 09/11/2025 09/11/25 | Price Changed | $9,975,000 | -4.5% | $3,067 / Sq Ft |
| 09/06/2025 09/06/25 | For Sale | $10,450,000 | 0.0% | $3,213 / Sq Ft |
| 09/06/2025 09/06/25 | Off Market | $10,450,000 | -- | -- |
| 08/30/2025 08/30/25 | For Sale | $10,450,000 | 0.0% | $3,213 / Sq Ft |
| 08/30/2025 08/30/25 | Off Market | $10,450,000 | -- | -- |
| 08/23/2025 08/23/25 | For Sale | $10,450,000 | 0.0% | $3,213 / Sq Ft |
| 08/23/2025 08/23/25 | Off Market | $10,450,000 | -- | -- |
| 08/04/2025 08/04/25 | For Sale | $10,450,000 | 0.0% | $3,213 / Sq Ft |
| 08/04/2025 08/04/25 | Off Market | $10,450,000 | -- | -- |
| 07/28/2025 07/28/25 | For Sale | $10,450,000 | 0.0% | $3,213 / Sq Ft |
| 07/28/2025 07/28/25 | Off Market | $10,450,000 | -- | -- |
| 07/14/2025 07/14/25 | For Sale | $10,450,000 | 0.0% | $3,213 / Sq Ft |
| 07/14/2025 07/14/25 | Off Market | $10,450,000 | -- | -- |
| 07/07/2025 07/07/25 | For Sale | $10,450,000 | 0.0% | $3,213 / Sq Ft |
| 07/07/2025 07/07/25 | Off Market | $10,450,000 | -- | -- |
| 06/30/2025 06/30/25 | For Sale | $10,450,000 | 0.0% | $3,213 / Sq Ft |
| 06/30/2025 06/30/25 | Off Market | $10,450,000 | -- | -- |
| 06/23/2025 06/23/25 | For Sale | $10,450,000 | 0.0% | $3,213 / Sq Ft |
| 06/23/2025 06/23/25 | Off Market | $10,450,000 | -- | -- |
| 06/16/2025 06/16/25 | For Sale | $10,450,000 | 0.0% | $3,213 / Sq Ft |
| 06/16/2025 06/16/25 | Off Market | $10,450,000 | -- | -- |
| 06/09/2025 06/09/25 | For Sale | $10,450,000 | 0.0% | $3,213 / Sq Ft |
| 06/09/2025 06/09/25 | Off Market | $10,450,000 | -- | -- |
| 06/02/2025 06/02/25 | For Sale | $10,450,000 | 0.0% | $3,213 / Sq Ft |
| 06/02/2025 06/02/25 | Off Market | $10,450,000 | -- | -- |
| 05/16/2025 05/16/25 | For Sale | $10,450,000 | 0.0% | $3,213 / Sq Ft |
| 05/16/2025 05/16/25 | Off Market | $10,450,000 | -- | -- |
| 05/09/2025 05/09/25 | For Sale | $10,450,000 | 0.0% | $3,213 / Sq Ft |
| 05/09/2025 05/09/25 | Off Market | $10,450,000 | -- | -- |
| 04/28/2025 04/28/25 | For Sale | $10,450,000 | 0.0% | $3,213 / Sq Ft |
| 04/28/2025 04/28/25 | Off Market | $10,450,000 | -- | -- |
| 04/16/2025 04/16/25 | For Sale | $10,450,000 | -- | $3,213 / Sq Ft |
Source: Real Estate Board of New York (REBNY)
MLS Number: RLS20016604
- 60 Collister St Unit PH4A
- 415 Greenwich St Unit PH-A
- 52 Laight St Unit 2
- 165 Hudson St Unit 3B
- 165 Hudson St Unit PHA
- 169 Hudson St Unit 1-D
- 39 Vestry St Unit PHA
- 135 Hudson St Unit 6F
- 71 Laight St Unit 3B
- 46 Laight St Unit 4
- 44 Laight St Unit 6C
- 76 Laight St Unit 3
- 181 Hudson St Unit 2B
- 55 Vestry St Unit THA
- 53 N Moore St Unit 2F East
- 53 N Moore St Unit 2F
- 250 West St Unit 3-K
- 250 West St Unit 9-A
- 79 Laight St Unit 5C
- 28 Laight St Unit 3B
- 35 Vestry St
- 450 Washington St
- 450 Washington St Unit 410
- 459 Washington St
- 471 Washington St Unit 4B
- 570 Broome St
- 117 Hudson St
- 80 N Moore St Unit 80-04D
- 80 N Moore St Unit 80-05K
- 34 N Moore St Unit 2W
- 565 Broome St Unit N-5B
- 505 Greenwich St Unit 7G
- 310 Greenwich St Unit 310-25H
- 34 Watts St
- 324 Spring St Unit 3E
- 175 Franklin St
- 228 W Broadway
- 228 W Broadway Unit 3
- 525 Broome St Unit 5
- 53 Grand St Unit 2







