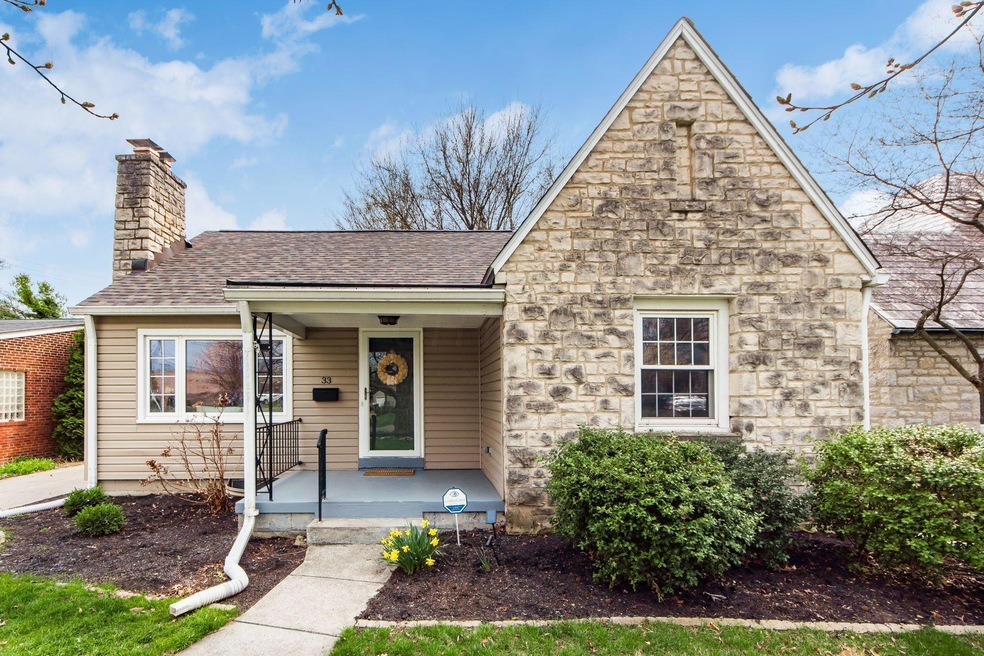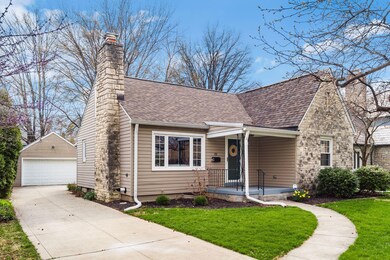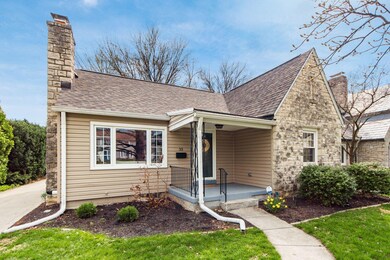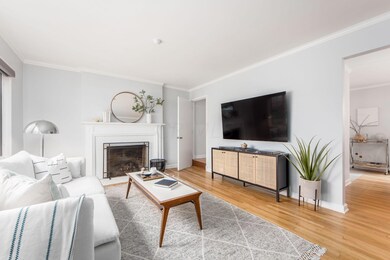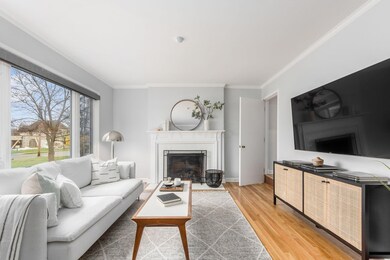
33 W Dominion Blvd Columbus, OH 43214
Clintonville NeighborhoodHighlights
- Cape Cod Architecture
- Tennis Courts
- Park
- Sun or Florida Room
- 2 Car Detached Garage
- Ceramic Tile Flooring
About This Home
As of July 2025Fantastic cape- cod charmer located in central Clintonville in a desirable and walking friendly street, near parks, restaurants, Olentangy trail, West of High street. Offering 3 bedrooms, 1 bath, full basement. This home boasts of updates over the years. Newly remodeled kitchen 21' and bathroom 18', roof 20', attic insulation 21', new storm doors 19', fresh paint in basement and porches 21', 2nd floor remodel 20'. HV/AC 2010, tankless H2O 2011. Wonderful 3-season room off kitchen. New light-fixtures added through-out. Beautiful original hardwood floors recently refinished. Full basement with potential to turn into additional living space/ rec room. Note garage can fit two small compact sized cars only or considered 1.5 car garage. Turn key!
Last Agent to Sell the Property
Katie Winslow
RE/MAX Revealty Listed on: 04/08/2021
Home Details
Home Type
- Single Family
Est. Annual Taxes
- $5,313
Year Built
- Built in 1945
Lot Details
- 6,970 Sq Ft Lot
Parking
- 2 Car Detached Garage
Home Design
- Cape Cod Architecture
- Block Foundation
- Vinyl Siding
- Stone Exterior Construction
Interior Spaces
- 1,298 Sq Ft Home
- 1.5-Story Property
- Gas Log Fireplace
- Insulated Windows
- Sun or Florida Room
- Screened Porch
- Ceramic Tile Flooring
- Laundry on lower level
- Basement
Kitchen
- Electric Range
- Microwave
- Dishwasher
- Instant Hot Water
Bedrooms and Bathrooms
- 1 Full Bathroom
Utilities
- Forced Air Heating and Cooling System
- Heating System Uses Gas
Community Details
- Tennis Courts
- Park
- Bike Trail
Listing and Financial Details
- Assessor Parcel Number 010-086678
Ownership History
Purchase Details
Home Financials for this Owner
Home Financials are based on the most recent Mortgage that was taken out on this home.Purchase Details
Home Financials for this Owner
Home Financials are based on the most recent Mortgage that was taken out on this home.Purchase Details
Home Financials for this Owner
Home Financials are based on the most recent Mortgage that was taken out on this home.Purchase Details
Similar Homes in the area
Home Values in the Area
Average Home Value in this Area
Purchase History
| Date | Type | Sale Price | Title Company |
|---|---|---|---|
| Warranty Deed | $401,000 | Great American Title | |
| Warranty Deed | $235,000 | Stewart Title | |
| Survivorship Deed | $177,500 | Stewart Title Agency Of Colu | |
| Deed | $62,500 | -- |
Mortgage History
| Date | Status | Loan Amount | Loan Type |
|---|---|---|---|
| Open | $401,000 | New Conventional | |
| Previous Owner | $188,000 | New Conventional | |
| Previous Owner | $139,300 | Stand Alone Refi Refinance Of Original Loan | |
| Previous Owner | $152,547 | Future Advance Clause Open End Mortgage | |
| Previous Owner | $19,200 | Unknown | |
| Previous Owner | $168,625 | Purchase Money Mortgage |
Property History
| Date | Event | Price | Change | Sq Ft Price |
|---|---|---|---|---|
| 07/18/2025 07/18/25 | Sold | $450,000 | 0.0% | $347 / Sq Ft |
| 06/17/2025 06/17/25 | Price Changed | $449,900 | -4.3% | $347 / Sq Ft |
| 06/13/2025 06/13/25 | For Sale | $469,900 | +17.2% | $362 / Sq Ft |
| 05/13/2021 05/13/21 | Sold | $401,000 | +23.4% | $309 / Sq Ft |
| 05/03/2021 05/03/21 | Pending | -- | -- | -- |
| 04/08/2021 04/08/21 | For Sale | $325,000 | +38.3% | $250 / Sq Ft |
| 05/04/2015 05/04/15 | Sold | $235,000 | -4.0% | $181 / Sq Ft |
| 04/04/2015 04/04/15 | Pending | -- | -- | -- |
| 02/20/2015 02/20/15 | For Sale | $244,900 | -- | $189 / Sq Ft |
Tax History Compared to Growth
Tax History
| Year | Tax Paid | Tax Assessment Tax Assessment Total Assessment is a certain percentage of the fair market value that is determined by local assessors to be the total taxable value of land and additions on the property. | Land | Improvement |
|---|---|---|---|---|
| 2024 | $5,377 | $119,810 | $54,880 | $64,930 |
| 2023 | $5,308 | $119,805 | $54,880 | $64,925 |
| 2022 | $5,297 | $102,130 | $26,810 | $75,320 |
| 2021 | $5,306 | $102,130 | $26,810 | $75,320 |
| 2020 | $5,313 | $102,130 | $26,810 | $75,320 |
| 2019 | $4,911 | $80,960 | $21,460 | $59,500 |
| 2018 | $4,738 | $80,960 | $21,460 | $59,500 |
| 2017 | $4,974 | $80,960 | $21,460 | $59,500 |
| 2016 | $5,040 | $76,090 | $31,500 | $44,590 |
| 2015 | $4,576 | $76,090 | $31,500 | $44,590 |
| 2014 | $4,587 | $76,090 | $31,500 | $44,590 |
| 2013 | $2,056 | $69,160 | $28,630 | $40,530 |
Agents Affiliated with this Home
-
Ryan Ruehle

Seller's Agent in 2025
Ryan Ruehle
EXP Realty, LLC
(614) 310-6077
21 in this area
1,257 Total Sales
-
Jared Clark

Seller Co-Listing Agent in 2025
Jared Clark
EXP Realty, LLC
(614) 425-4010
2 in this area
25 Total Sales
-
Patrick Murphy

Buyer's Agent in 2025
Patrick Murphy
Keller Williams Consultants
(614) 756-9093
5 in this area
143 Total Sales
-
K
Seller's Agent in 2021
Katie Winslow
RE/MAX
-
Terri Barnett

Buyer's Agent in 2021
Terri Barnett
RE/MAX
(614) 580-0611
4 in this area
113 Total Sales
-
Jeff Ruff

Seller's Agent in 2015
Jeff Ruff
Cutler Real Estate
(614) 325-0022
33 in this area
881 Total Sales
Map
Source: Columbus and Central Ohio Regional MLS
MLS Number: 221010116
APN: 010-086678
- 67 Aldrich Rd
- 155 Aldrich Rd
- 91 Nottingham Rd
- 222 Fairlawn Dr
- 19 Westwood Rd
- 258 Canyon Dr
- 116 W Royal Forest Blvd
- 69 Morse Rd
- 134 E Jeffrey Place
- 340 Canyon Dr S
- 104 W Rathbone Ave
- 116 Rathbone Ave
- 214 Blenheim Rd
- 4317 Olentangy River Rd
- 217 Blenheim Rd
- 460 E Beaumont Rd
- 5019 N High St Unit 97
- 117 Chatham Rd
- 4825 Elks Dr
- 233 Girard Rd
