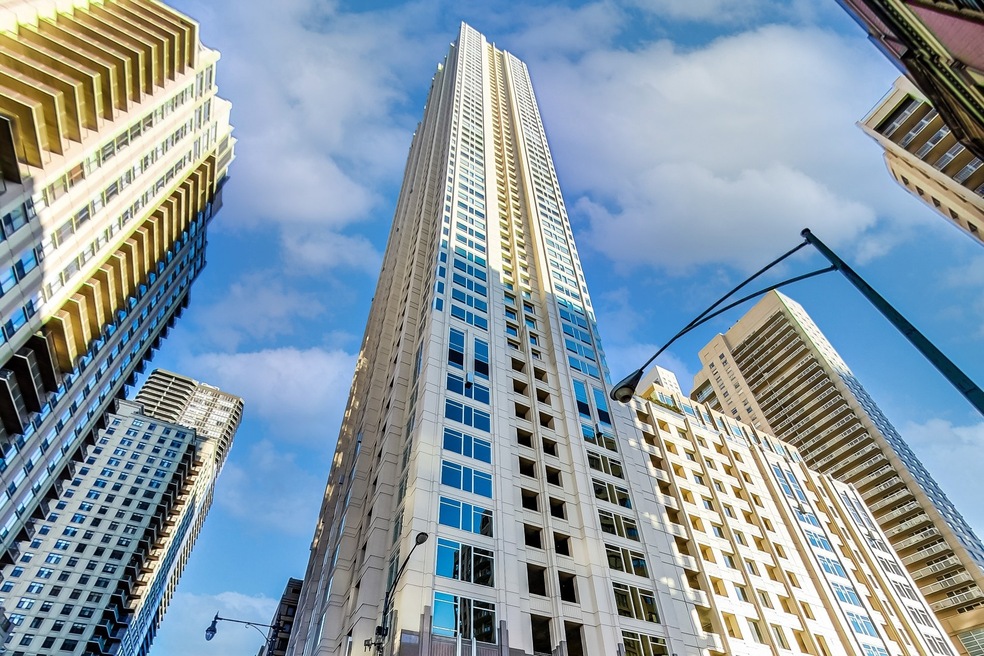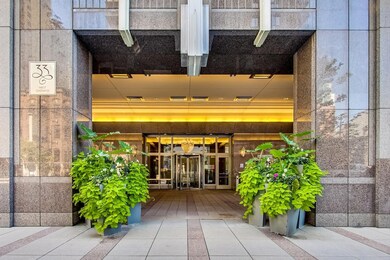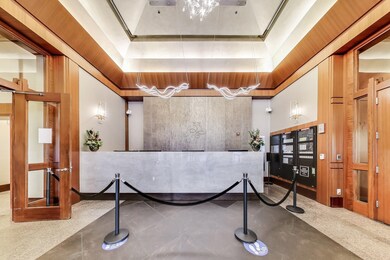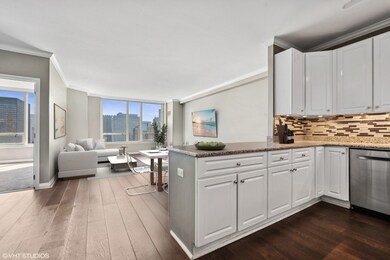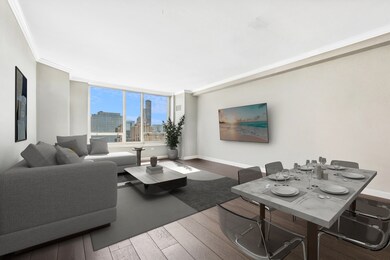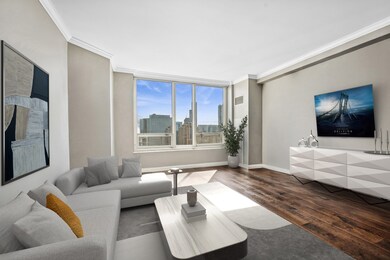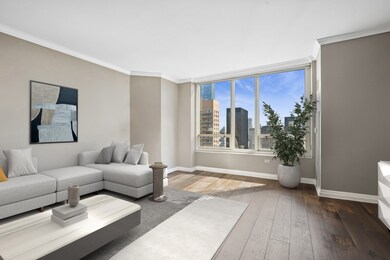
Millennium Centre 33 W Ontario St Unit 51D Chicago, IL 60654
River North NeighborhoodEstimated payment $4,631/month
Highlights
- Doorman
- 3-minute walk to Grand Avenue Station (Red Line)
- Wood Flooring
- Fitness Center
- Lock-and-Leave Community
- Community Pool
About This Home
**Welcome to Residence 51D!** This exquisite luxury condominium has been professionally designed and meticulously updated to maximize its breathtaking 51st-floor views of Chicago's most iconic landmarks. Gaze out over the stunning cityscape, with the Willis Tower serving as a striking backdrop to your panoramic south-facing views. Step inside to experience ultra-luxury living at its finest. Every inch of this custom-designed home exudes elegance, with no expense spared in crafting a truly exceptional space. Grand mahogany wood doors set the tone, opening to a spacious great room with seamless flow, rich wood flooring, and the finest materials-making this residence stand out from all others in the building. The open-concept floor plan is designed for both style and functionality, featuring soaring 9.5-foot ceilings and custom-built wood cabinetry with pullout shelves. The gourmet chef's kitchen boasts 42" custom wood cabinets, gleaming granite countertops, and top-of-the-line professional-grade stainless steel appliances, including a six-burner gas range. The primary suite is a tranquil retreat, offering ample space for a king-sized bedroom set, a cozy seating area, and a massive walk-in closet. The en-suite bath is designed for relaxation and luxury. The guest bedroom enjoys stunning south-facing views and features its own walk-in closet. Additional highlights include an in-unit washer and dryer, ample storage, and access to world-class amenities. This full-service luxury building offers an outdoor pool, state-of-the-art fitness center, 24-hour door staff, media and conference rooms, package room, and even package delivery service directly to your unit. Located in the heart of River North, this residence is just steps from Chicago's finest dining, shopping, and entertainment. **One storage space is included, and a deeded indoor attached garage parking spot is available for an additional $25,000.** Experience the pinnacle of sophisticated city living-schedule your private tour today!
Listing Agent
@properties Christie's International Real Estate License #475157202 Listed on: 04/03/2025

Property Details
Home Type
- Condominium
Est. Annual Taxes
- $9,916
Year Built
- Built in 2003
HOA Fees
- $1,403 Monthly HOA Fees
Parking
- 1 Car Garage
Interior Spaces
- 1,361 Sq Ft Home
- Family Room
- Living Room
- Dining Room
- Laundry Room
Flooring
- Wood
- Carpet
Bedrooms and Bathrooms
- 2 Bedrooms
- 2 Potential Bedrooms
- 2 Full Bathrooms
Utilities
- Central Air
- Heating System Uses Natural Gas
- Lake Michigan Water
Community Details
Overview
- Association fees include heat, air conditioning, water, gas, insurance, security, doorman, tv/cable, clubhouse, exercise facilities, pool, exterior maintenance, scavenger, snow removal, internet
- 361 Units
- Julie Mungovan Association, Phone Number (312) 337-0133
- Property managed by Associa
- Lock-and-Leave Community
- 60-Story Property
Amenities
- Doorman
- Valet Parking
- Sundeck
- Party Room
- Elevator
- Service Elevator
- Package Room
Recreation
- Bike Trail
Pet Policy
- Dogs and Cats Allowed
Security
- Resident Manager or Management On Site
Map
About Millennium Centre
Home Values in the Area
Average Home Value in this Area
Tax History
| Year | Tax Paid | Tax Assessment Tax Assessment Total Assessment is a certain percentage of the fair market value that is determined by local assessors to be the total taxable value of land and additions on the property. | Land | Improvement |
|---|---|---|---|---|
| 2024 | $9,916 | $51,438 | $2,263 | $49,175 |
| 2023 | $9,667 | $47,000 | $1,825 | $45,175 |
| 2022 | $9,667 | $47,000 | $1,825 | $45,175 |
| 2021 | $9,451 | $46,999 | $1,824 | $45,175 |
| 2020 | $10,447 | $46,897 | $1,407 | $45,490 |
| 2019 | $10,230 | $50,916 | $1,407 | $49,509 |
| 2018 | $10,058 | $50,916 | $1,407 | $49,509 |
| 2017 | $8,437 | $42,569 | $1,199 | $41,370 |
| 2016 | $8,026 | $42,569 | $1,199 | $41,370 |
| 2015 | $7,320 | $42,569 | $1,199 | $41,370 |
| 2014 | $5,262 | $30,931 | $1,042 | $29,889 |
| 2013 | $5,640 | $33,638 | $1,042 | $32,596 |
Property History
| Date | Event | Price | Change | Sq Ft Price |
|---|---|---|---|---|
| 05/12/2025 05/12/25 | Pending | -- | -- | -- |
| 04/03/2025 04/03/25 | For Sale | $435,000 | -7.2% | $320 / Sq Ft |
| 07/09/2021 07/09/21 | Sold | $468,500 | +2.1% | $347 / Sq Ft |
| 05/11/2021 05/11/21 | Pending | -- | -- | -- |
| 05/11/2021 05/11/21 | For Sale | -- | -- | -- |
| 05/03/2021 05/03/21 | Price Changed | $459,000 | -3.4% | $340 / Sq Ft |
| 02/23/2021 02/23/21 | For Sale | $475,000 | -- | $352 / Sq Ft |
Purchase History
| Date | Type | Sale Price | Title Company |
|---|---|---|---|
| Deed | $468,500 | Proper Title Llc |
Mortgage History
| Date | Status | Loan Amount | Loan Type |
|---|---|---|---|
| Previous Owner | $403,000 | New Conventional | |
| Previous Owner | $561,400 | Unknown | |
| Previous Owner | $70,100 | Credit Line Revolving |
Similar Homes in Chicago, IL
Source: Midwest Real Estate Data (MRED)
MLS Number: 12316305
APN: 17-09-234-043-1680
- 33 W Ontario St Unit 40D
- 33 W Ontario St Unit TH5
- 33 W Ontario St Unit P10-W02
- 33 W Ontario St Unit 25H
- 33 W Ontario St Unit 36G
- 33 W Ontario St Unit 58E
- 33 W Ontario St Unit 38EN
- 33 W Ontario St Unit PHC
- 33 W Ontario St Unit 14B
- 33 W Ontario St Unit 47E
- 33 W Ontario St Unit 29D
- 33 W Ontario St Unit P12E23
- 33 W Ontario St Unit P9E16
- 635 N Dearborn St Unit 2506
- 635 N Dearborn St Unit 1206
- 600 N Dearborn St Unit 701
- 600 N Dearborn St Unit 703
- 600 N Dearborn St Unit 605
- 600 N Dearborn St Unit 1111
- 600 N Dearborn St Unit 1307
