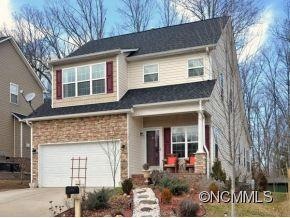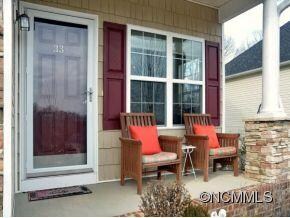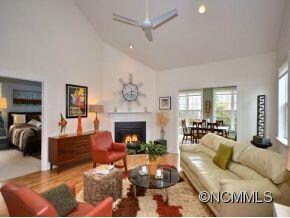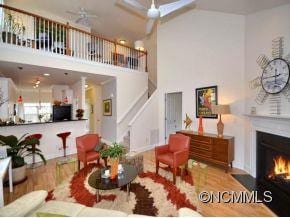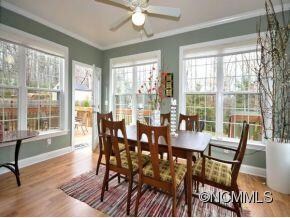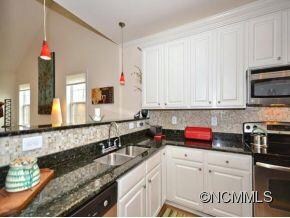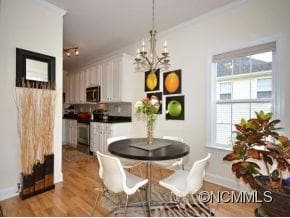
Highlights
- Whirlpool in Pool
- Contemporary Architecture
- Skylights
- T.C. Roberson High School Rated A
- Cathedral Ceiling
- Fireplace
About This Home
As of September 2015Contemporary Delight sleek fixtures,glass tiles,extra windows & skylights flood interior with light,decor fans/lights,high ceilings.$30,000 worth of upgrades.Sunroom overlooks mature landscaping and fruit trees.Master suite on main has sliding glass doors that open to expansive deck.All bedrooms hold a king size bed and have walk-in closets.Bonus office loft and den.Only home w/crawl (instead of slab) & extra large lot.Lease/purchase possibility.
Last Agent to Sell the Property
Allen Tate/Beverly-Hanks Asheville-Biltmore Park License #156605 Listed on: 02/28/2013

Home Details
Home Type
- Single Family
Est. Annual Taxes
- $2,034
Year Built
- Built in 2008
Parking
- 2
Home Design
- Contemporary Architecture
- Vinyl Siding
Interior Spaces
- Cathedral Ceiling
- Skylights
- Fireplace
- Crawl Space
- Storm Doors
Flooring
- Laminate
- Tile
Bedrooms and Bathrooms
- Walk-In Closet
Pool
- Whirlpool in Pool
Listing and Financial Details
- Assessor Parcel Number 9634-95-7654-00000
Ownership History
Purchase Details
Home Financials for this Owner
Home Financials are based on the most recent Mortgage that was taken out on this home.Purchase Details
Home Financials for this Owner
Home Financials are based on the most recent Mortgage that was taken out on this home.Purchase Details
Home Financials for this Owner
Home Financials are based on the most recent Mortgage that was taken out on this home.Similar Home in the area
Home Values in the Area
Average Home Value in this Area
Purchase History
| Date | Type | Sale Price | Title Company |
|---|---|---|---|
| Warranty Deed | $287,000 | Attorney | |
| Warranty Deed | $265,000 | None Available | |
| Warranty Deed | $277,000 | None Available |
Mortgage History
| Date | Status | Loan Amount | Loan Type |
|---|---|---|---|
| Previous Owner | $262,350 | New Conventional | |
| Previous Owner | $100,000 | New Conventional | |
| Previous Owner | $135,000 | Unknown |
Property History
| Date | Event | Price | Change | Sq Ft Price |
|---|---|---|---|---|
| 09/01/2015 09/01/15 | Sold | $287,000 | -3.0% | $122 / Sq Ft |
| 08/20/2015 08/20/15 | Pending | -- | -- | -- |
| 08/06/2015 08/06/15 | For Sale | $295,900 | +11.7% | $126 / Sq Ft |
| 06/13/2013 06/13/13 | Sold | $265,000 | -7.0% | $120 / Sq Ft |
| 06/04/2013 06/04/13 | Pending | -- | -- | -- |
| 02/28/2013 02/28/13 | For Sale | $285,000 | -- | $129 / Sq Ft |
Tax History Compared to Growth
Tax History
| Year | Tax Paid | Tax Assessment Tax Assessment Total Assessment is a certain percentage of the fair market value that is determined by local assessors to be the total taxable value of land and additions on the property. | Land | Improvement |
|---|---|---|---|---|
| 2023 | $2,034 | $330,400 | $67,500 | $262,900 |
| 2022 | $1,936 | $330,400 | $0 | $0 |
| 2021 | $1,936 | $330,400 | $0 | $0 |
| 2020 | $1,893 | $300,500 | $0 | $0 |
| 2019 | $1,893 | $300,500 | $0 | $0 |
| 2018 | $1,893 | $300,500 | $0 | $0 |
| 2017 | $1,893 | $230,100 | $0 | $0 |
| 2016 | $1,599 | $230,100 | $0 | $0 |
| 2015 | $1,506 | $216,700 | $0 | $0 |
| 2014 | $1,506 | $216,700 | $0 | $0 |
Agents Affiliated with this Home
-
Katie Prendergast

Seller's Agent in 2015
Katie Prendergast
Keller Williams Professionals
(828) 771-2339
6 in this area
110 Total Sales
-

Buyer's Agent in 2015
Bethany Behrmann
Engel & Völkers Asheville
(828) 777-3040
5 in this area
55 Total Sales
-
Viv Snyder

Seller's Agent in 2013
Viv Snyder
Allen Tate/Beverly-Hanks Asheville-Biltmore Park
(828) 712-4397
2 in this area
137 Total Sales
-
Bill Millwood

Buyer's Agent in 2013
Bill Millwood
Real Estate Revolutions
(828) 527-2060
50 Total Sales
Map
Source: Canopy MLS (Canopy Realtor® Association)
MLS Number: CARNCM533591
APN: 9634-95-7654-00000
- 11 Dansford Ln
- 15 Dansford Ln
- 115 Springhead Ct
- 8 Secrest Dr
- 175 Waightstill Dr
- 178 Waightstill Dr
- 6 Secrest Dr
- 20 Craftsman Overlook Ridge
- 33 Stone House Rd
- 21 Craftsman Overlook Ridge
- 20 Daphne Dr
- 26 Stone House Rd Unit 121
- 158 Waightstill Dr
- 24 Yorktown Cir
- 1 Spring Valley Dr
- 26 Heartleaf Cir Unit 10
- 22 Heartleaf Cir Unit Lot 8
- 20 Heartleaf Cir Unit Lot 7
- 23 Heartleaf Cir
- 105 Coralroot Ln Unit 18
