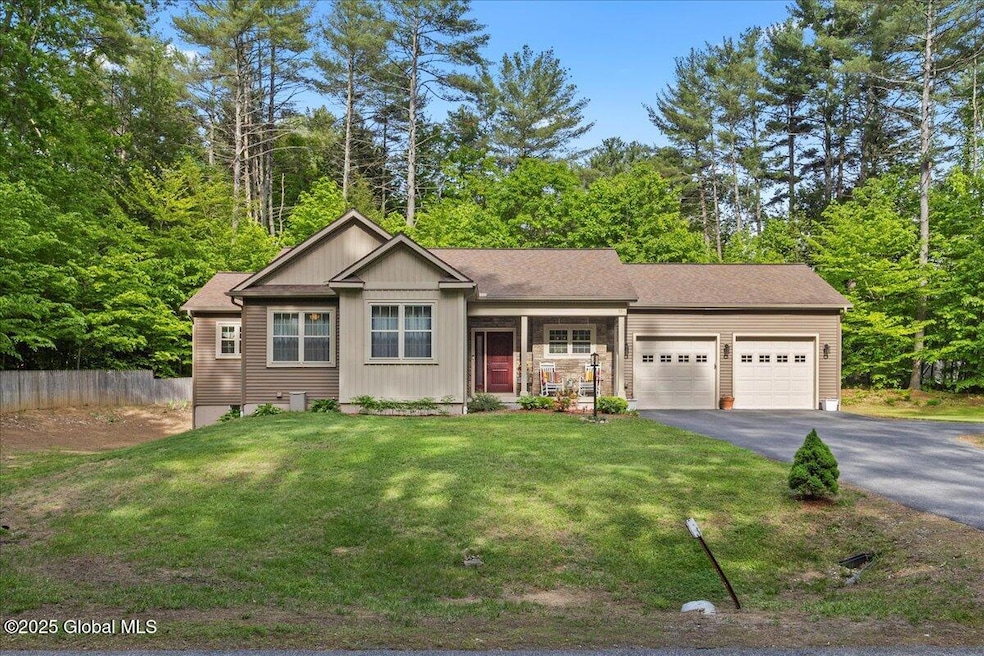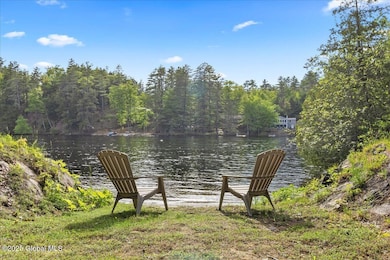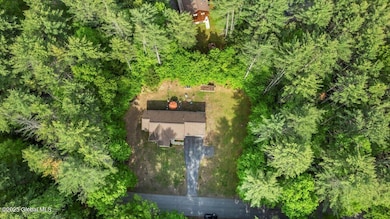
33 White Birch Dr Lake Luzerne, NY 12846
Estimated payment $3,238/month
Highlights
- Deeded Waterfront Access Rights
- River Front
- Private Lot
- Community Beach Access
- View of Trees or Woods
- Wooded Lot
About This Home
Open House 5/31& 6/1,12-2 Pristine, custom ranch on a quiet cul-de-sac w/deeded, shared Hudson River water rights just 200' from the front door. Enjoy 2400SF of living space, open floor plan w/stone gas fireplace & slider to paver patio, primary bedroom w/large walk-in closet & luxurious en-suite bath w/stand-alone tub & large, tiled shower. Two additional bedrooms, full bath & laundry hook up in the hall closet complete the 1st floor. The finished basement offers a spacious family room w/ two egress windows, wet bar, built-in entertainment center, full bath w/ shower, laundry room & storage/utility room. Over-sized, insulated 2 car garage. Short drive to Saratoga Spgs,Lake George & Ski Resorts. Public boat launch is next door! Closing contingent on sellers finding home of their choice.
Open House Schedule
-
Saturday, May 31, 202512:00 to 2:00 pm5/31/2025 12:00:00 PM +00:005/31/2025 2:00:00 PM +00:00First Time OpenAdd to Calendar
-
Sunday, June 01, 202512:00 to 2:00 pm6/1/2025 12:00:00 PM +00:006/1/2025 2:00:00 PM +00:00Add to Calendar
Home Details
Home Type
- Single Family
Est. Annual Taxes
- $3,800
Year Built
- Built in 2018
Lot Details
- 0.54 Acre Lot
- River Front
- Cul-De-Sac
- Partially Fenced Property
- Landscaped
- Private Lot
- Front and Back Yard Sprinklers
- Wooded Lot
- Garden
HOA Fees
- $13 Monthly HOA Fees
Parking
- 2 Car Attached Garage
- Garage Door Opener
Home Design
- Ranch Style House
- Shingle Roof
- Stone Siding
- Vinyl Siding
- Asphalt
Interior Spaces
- Wet Bar
- Central Vacuum
- Vaulted Ceiling
- Paddle Fans
- Gas Fireplace
- Sliding Doors
- Family Room
- Living Room with Fireplace
- Dining Room
- Views of Woods
- Carbon Monoxide Detectors
Kitchen
- Oven
- Range
- Microwave
- Dishwasher
- Stone Countertops
Flooring
- Wood
- Carpet
- Ceramic Tile
Bedrooms and Bathrooms
- 3 Bedrooms
- Walk-In Closet
- Bathroom on Main Level
- 3 Full Bathrooms
- Ceramic Tile in Bathrooms
Laundry
- Laundry Room
- Laundry on main level
- Washer and Dryer Hookup
Finished Basement
- Heated Basement
- Basement Fills Entire Space Under The House
- Interior Basement Entry
- Laundry in Basement
- Stubbed For A Bathroom
- Basement Window Egress
Outdoor Features
- Deeded Waterfront Access Rights
- Shared Waterfront
- Patio
- Exterior Lighting
- Front Porch
Schools
- Hadley-Luzerne Elementary School
- Hadley-Luzerne High School
Utilities
- Forced Air Heating and Cooling System
- Heating System Uses Propane
- Underground Utilities
- 200+ Amp Service
- Gas Water Heater
- Grinder Pump
- Septic Tank
- High Speed Internet
- Cable TV Available
Listing and Financial Details
- Legal Lot and Block 12.000 / 1
- Assessor Parcel Number 523200 305.20-1-12
Community Details
Recreation
- Community Beach Access
- Recreation Facilities
Map
Home Values in the Area
Average Home Value in this Area
Tax History
| Year | Tax Paid | Tax Assessment Tax Assessment Total Assessment is a certain percentage of the fair market value that is determined by local assessors to be the total taxable value of land and additions on the property. | Land | Improvement |
|---|---|---|---|---|
| 2024 | $4,331 | $223,000 | $35,000 | $188,000 |
| 2023 | $4,331 | $223,000 | $35,000 | $188,000 |
| 2022 | $4,180 | $223,000 | $35,000 | $188,000 |
| 2021 | $4,231 | $223,000 | $35,000 | $188,000 |
| 2020 | $4,229 | $223,000 | $35,000 | $188,000 |
| 2019 | $2,459 | $223,000 | $35,000 | $188,000 |
| 2018 | $2,459 | $132,000 | $35,000 | $97,000 |
| 2017 | $4,051 | $132,000 | $35,000 | $97,000 |
| 2016 | $3,894 | $132,000 | $35,000 | $97,000 |
| 2015 | -- | $80,000 | $30,000 | $50,000 |
| 2014 | -- | $30,000 | $30,000 | $0 |
Property History
| Date | Event | Price | Change | Sq Ft Price |
|---|---|---|---|---|
| 05/29/2025 05/29/25 | For Sale | $548,000 | +89.0% | $373 / Sq Ft |
| 04/27/2018 04/27/18 | Sold | $289,900 | 0.0% | $197 / Sq Ft |
| 11/12/2017 11/12/17 | Pending | -- | -- | -- |
| 10/02/2017 10/02/17 | For Sale | $289,900 | +935.4% | $197 / Sq Ft |
| 10/02/2014 10/02/14 | Sold | $28,000 | 0.0% | -- |
| 10/02/2014 10/02/14 | Sold | $28,000 | -44.0% | -- |
| 08/09/2014 08/09/14 | Pending | -- | -- | -- |
| 08/09/2014 08/09/14 | Pending | -- | -- | -- |
| 04/18/2013 04/18/13 | For Sale | $50,000 | 0.0% | -- |
| 04/18/2013 04/18/13 | For Sale | $50,000 | -- | -- |
Purchase History
| Date | Type | Sale Price | Title Company |
|---|---|---|---|
| Deed | $339,700 | -- | |
| Deed | $28,000 | Brandi Burns | |
| Interfamily Deed Transfer | -- | -- |
Mortgage History
| Date | Status | Loan Amount | Loan Type |
|---|---|---|---|
| Open | $305,730 | Unknown |
Similar Homes in Lake Luzerne, NY
Source: Global MLS
MLS Number: 202518403
APN: 523200-305-020-0001-012-000-0000
- L20 White Birch Dr
- 6204 C Rt 9n (A K A Sharon Lane)
- 8 Schaffer Brook Ln
- 6222 State Highway 9n
- 6041 State Highway 9n
- 740 E River Dr
- L94 Mountain Rd
- 291 Harris Rd
- L18 E River Dr
- L15 E River Dr
- 12 Minder Rd
- 21 Old Corinth Rd
- 12 Bluebird Dr
- 96 Lake Tour Rd
- L6 Antone Mountain Rd
- 14-16 Bay Rd
- L93 Lois Ln
- 227 Ralph Rd
- 209 Lake Ave
- 21 Pine Rd






