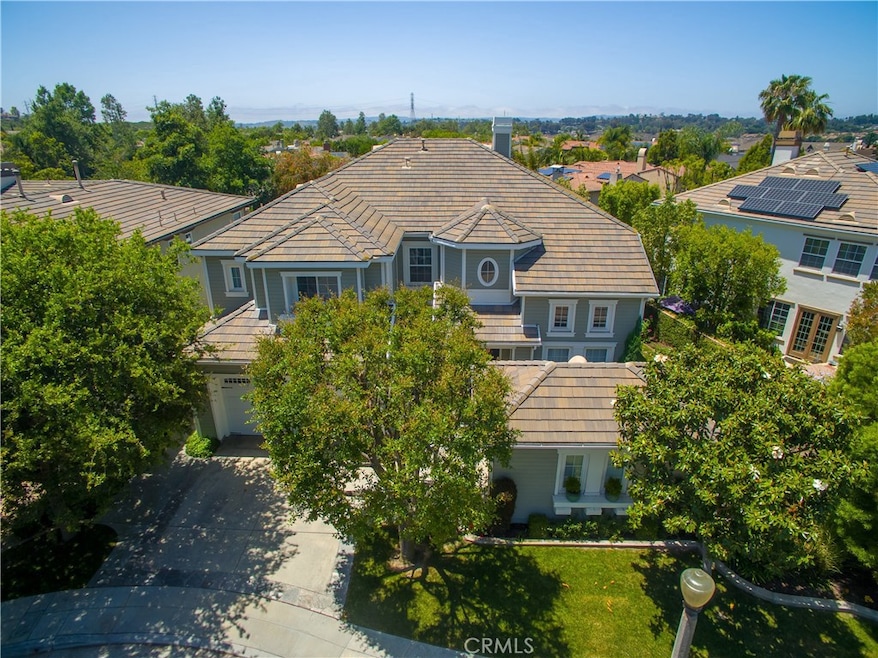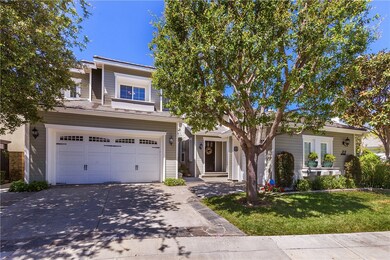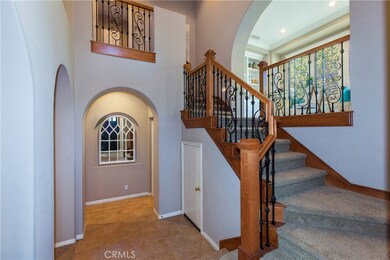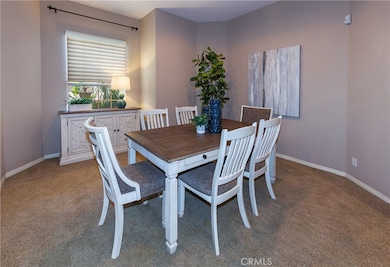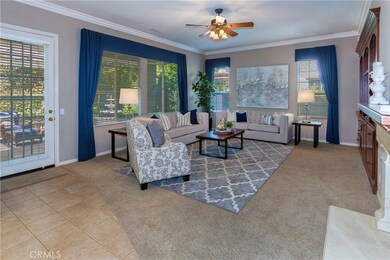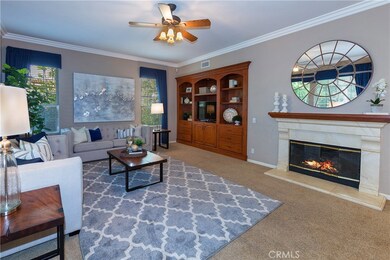
33 Winslow St Ladera Ranch, CA 92694
Oak Knoll Village NeighborhoodEstimated Value: $1,865,000 - $2,356,000
Highlights
- Heated In Ground Pool
- Primary Bedroom Suite
- Open Floorplan
- Chaparral Elementary School Rated A
- Updated Kitchen
- 1-minute walk to Artisan Park
About This Home
As of July 2018Welcome Home! Classic Cape-Cod Inspired Estate featuring private grounds, a spacious and flowing floorplan with luxury finishes on a wide cul-de-sac. Formal living & dining rooms, recently remodeled gourmet kitchen boasting new cabinetry (self close), farm sink, granite finishes, stainless steel appliances and breakfast room. The Mom's corner, perfect for your home office, a comfortable family room with a cozy hearth, a convenient guest suite and powder room complete the lower level. Upper level consists of a generous master-suite including a luxurious master bath featuring dual vanities, large soaking tub and separate shower, recently remodeled with new cabinetry, sumptuous stone finishes, and designer flooring. All bathrooms have been upgraded and remodeled. Three spacious secondary bedrooms with a Jack-n-Jill bath, and a secondary bath, and a loft area are all accessible from the rear stairwell. Step outside to your private oasis which features BBQ Island and plenty of room for gatherings and fun. Three car garage offers two side-by-side stalls and a swing style 3rd car garage that is configured as a workshop. Lower taxes, excellent schools and close proximity to freeway and toll road, world class shopping and hospital. 5 minutes to Oak Knoll Clubhouse. Enjoy the amazing lifestyle of Ladera Ranch!
Last Agent to Sell the Property
Coldwell Banker Realty License #01275881 Listed on: 05/10/2018

Home Details
Home Type
- Single Family
Est. Annual Taxes
- $17,606
Year Built
- Built in 2000 | Remodeled
Lot Details
- 6,972 Sq Ft Lot
- Cul-De-Sac
- Sprinkler System
- Private Yard
- Back and Front Yard
HOA Fees
- $165 Monthly HOA Fees
Parking
- 3 Car Direct Access Garage
- Parking Available
- Workshop in Garage
- Two Garage Doors
- Garage Door Opener
- Driveway
Home Design
- Cape Cod Architecture
- Colonial Architecture
- Lap Siding
- Stucco
Interior Spaces
- 3,792 Sq Ft Home
- 2-Story Property
- Open Floorplan
- Dual Staircase
- Crown Molding
- Recessed Lighting
- Window Screens
- Family Room with Fireplace
- Family Room Off Kitchen
- Living Room
- Dining Room
- Library
- Loft
- Neighborhood Views
- Laundry Room
Kitchen
- Updated Kitchen
- Breakfast Area or Nook
- Open to Family Room
- Eat-In Kitchen
- Walk-In Pantry
- Double Oven
- Built-In Range
- Microwave
- Dishwasher
- Kitchen Island
- Granite Countertops
- Disposal
Bedrooms and Bathrooms
- 5 Bedrooms | 1 Main Level Bedroom
- Primary Bedroom Suite
- Walk-In Closet
- Upgraded Bathroom
- Jack-and-Jill Bathroom
- Maid or Guest Quarters
- Granite Bathroom Countertops
- Makeup or Vanity Space
- Dual Vanity Sinks in Primary Bathroom
- Hydromassage or Jetted Bathtub
- Bathtub with Shower
- Walk-in Shower
- Exhaust Fan In Bathroom
Pool
- Heated In Ground Pool
- Gunite Pool
- Gunite Spa
Outdoor Features
- Balcony
- Patio
- Exterior Lighting
Location
- Property is near a clubhouse
- Suburban Location
Utilities
- Two cooling system units
- Forced Air Zoned Heating and Cooling System
- Heating System Uses Natural Gas
Listing and Financial Details
- Tax Lot 2
- Tax Tract Number 15625
- Assessor Parcel Number 75920102
Community Details
Overview
- Larmac Association, Phone Number (949) 218-0900
Recreation
- Community Pool
- Community Spa
Ownership History
Purchase Details
Home Financials for this Owner
Home Financials are based on the most recent Mortgage that was taken out on this home.Purchase Details
Purchase Details
Home Financials for this Owner
Home Financials are based on the most recent Mortgage that was taken out on this home.Purchase Details
Home Financials for this Owner
Home Financials are based on the most recent Mortgage that was taken out on this home.Purchase Details
Home Financials for this Owner
Home Financials are based on the most recent Mortgage that was taken out on this home.Purchase Details
Purchase Details
Home Financials for this Owner
Home Financials are based on the most recent Mortgage that was taken out on this home.Similar Homes in the area
Home Values in the Area
Average Home Value in this Area
Purchase History
| Date | Buyer | Sale Price | Title Company |
|---|---|---|---|
| Dyas Mark William | $1,205,000 | Equity Title Co | |
| Leonard Daniel D | -- | None Available | |
| Leonard Daniel | -- | -- | |
| Leonard Daniel | -- | United Title Company | |
| Leonard Daniel | $924,000 | California Title Company | |
| Bennington Joe | $770,000 | Chicago Title Co | |
| Gorman Philip H | $550,000 | First American Title Ins Co |
Mortgage History
| Date | Status | Borrower | Loan Amount |
|---|---|---|---|
| Open | Dyas Mark William | $868,000 | |
| Closed | Dyas Mark William | $905,000 | |
| Previous Owner | Leonard Daniel | $100,000 | |
| Previous Owner | Leonard Daniel | $597,000 | |
| Previous Owner | Leonard Daniel | $691,000 | |
| Previous Owner | Leonard Daniel | $693,000 | |
| Previous Owner | Gorman Philip H | $438,000 | |
| Previous Owner | Gorman Philip H | $444,000 |
Property History
| Date | Event | Price | Change | Sq Ft Price |
|---|---|---|---|---|
| 07/02/2018 07/02/18 | Sold | $1,205,000 | -1.6% | $318 / Sq Ft |
| 05/31/2018 05/31/18 | Pending | -- | -- | -- |
| 05/31/2018 05/31/18 | Price Changed | $1,224,800 | -3.9% | $323 / Sq Ft |
| 05/10/2018 05/10/18 | For Sale | $1,274,800 | -- | $336 / Sq Ft |
Tax History Compared to Growth
Tax History
| Year | Tax Paid | Tax Assessment Tax Assessment Total Assessment is a certain percentage of the fair market value that is determined by local assessors to be the total taxable value of land and additions on the property. | Land | Improvement |
|---|---|---|---|---|
| 2024 | $17,606 | $1,317,842 | $710,965 | $606,877 |
| 2023 | $17,293 | $1,292,002 | $697,024 | $594,978 |
| 2022 | $16,972 | $1,266,669 | $683,357 | $583,312 |
| 2021 | $16,689 | $1,241,833 | $669,958 | $571,875 |
| 2020 | $16,452 | $1,229,100 | $663,088 | $566,012 |
| 2019 | $16,533 | $1,205,000 | $650,086 | $554,914 |
| 2018 | $16,101 | $1,154,597 | $642,015 | $512,582 |
| 2017 | $16,250 | $1,131,958 | $629,426 | $502,532 |
| 2016 | $16,077 | $1,109,763 | $617,084 | $492,679 |
| 2015 | $16,161 | $1,093,094 | $607,815 | $485,279 |
| 2014 | $16,174 | $1,071,682 | $595,908 | $475,774 |
Agents Affiliated with this Home
-
Rosemary Hieber

Seller's Agent in 2018
Rosemary Hieber
Coldwell Banker Realty
(949) 285-3215
8 in this area
31 Total Sales
-
DJ Doss

Buyer's Agent in 2018
DJ Doss
CENTURY 21 Affiliated
(949) 306-4001
1 in this area
25 Total Sales
Map
Source: California Regional Multiple Listing Service (CRMLS)
MLS Number: OC18109416
APN: 759-201-02
- 19 Laurelhurst Dr
- 59 Iron Horse Trail
- 22 Amesbury Ct
- 5 Ash Hollow Trail Unit 97
- 25 Harwick Ct Unit 12
- 23 Half Moon Trail
- 43 Flintridge Ave
- 46 Skywood St
- 6 Reston Way
- 26395 Marsala Way
- 26932 Begonia Place
- 26752 Baronet
- 2 Markham Ln
- 78 Three Vines Ct
- 27242 Jardines
- 11 Markham Ln
- 27 Garrison Loop
- 34 Three Vines Ct
- 26121 Calle Cresta
- 46 Downing St
