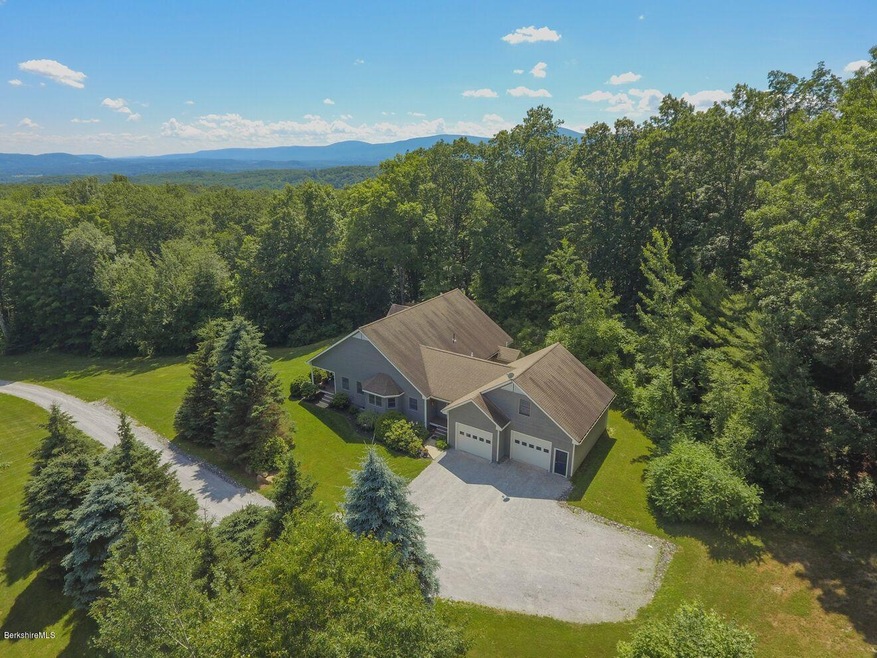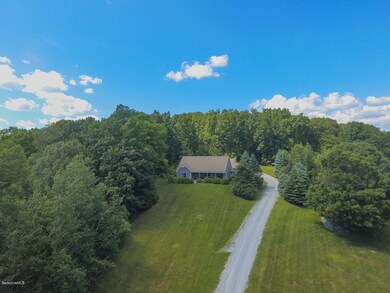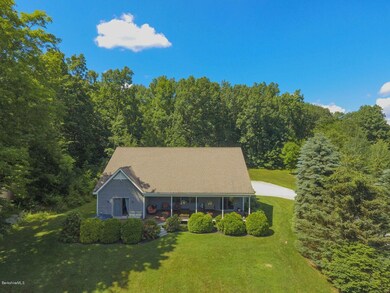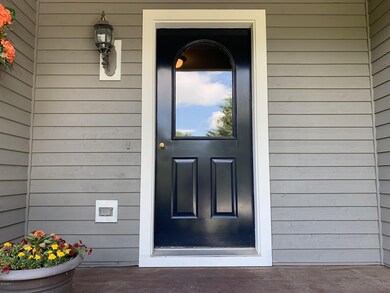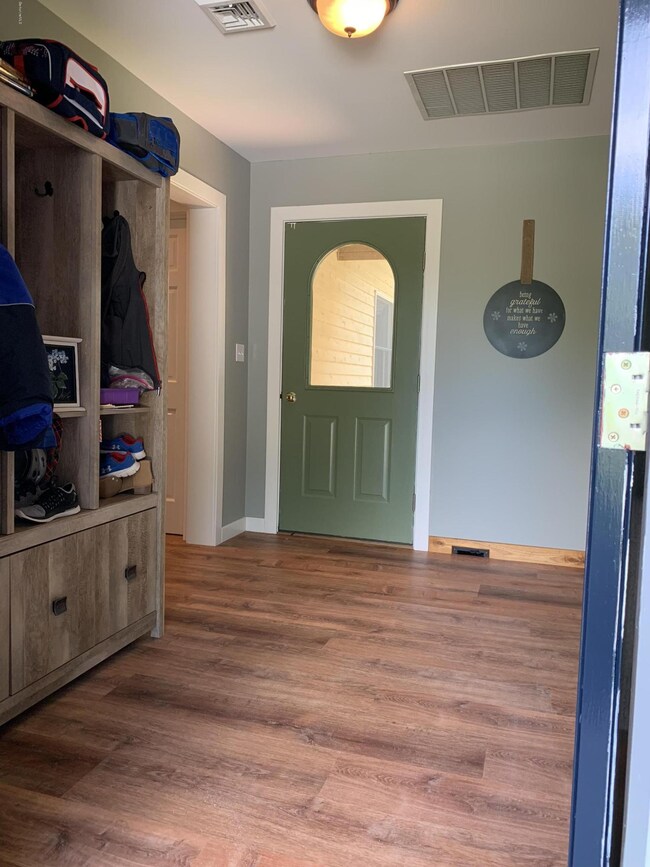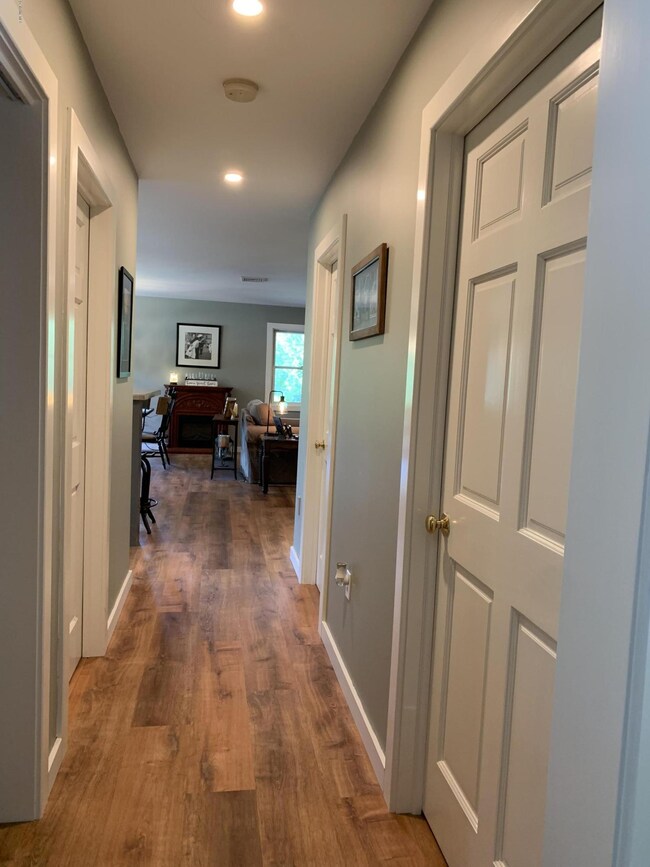
33 Woodbeck Ridge Rd Sheffield, MA 01257
Estimated Value: $627,000 - $887,000
Highlights
- Scenic Views
- Contemporary Architecture
- Mature Landscaping
- 90,169 Sq Ft lot
- Main Floor Bedroom
- Porch
About This Home
As of December 2019Nessled away on the Great Barrington/Sheffield border sits this wonderful move in ready contemporary home. The house sits on just over 2 acres of privacy. One floor living at its best! As you wallk through the front door you will find a single level open floor plan. A living room, dining area, 3 bedrooms and laundry. In the rear you will find the master bedrooom and bath with double sinks an walk in closet! Just outside the glass sliders is a large deck for entertaining. A lower level bonus room for home theatre? gym? with half bath. You have plenty of room to expand the space if desired. There is alos a 2 car garage with an unfinished studio above. The house was recently updated and is truly move in ready!!
Last Listed By
BERKSHIRE HATHAWAY HOMESERVICES BARNBROOK REALTY License #9557208 Listed on: 07/11/2019

Home Details
Home Type
- Single Family
Est. Annual Taxes
- $6,893
Year Built
- 2002
Lot Details
- 2.07 Acre Lot
- Partially Fenced Property
- Mature Landscaping
- Privacy
- Landscaped with Trees
Property Views
- Scenic Vista
- Pasture
- Hills
- Seasonal
Home Design
- Contemporary Architecture
- Updated or Remodeled
- Wood Frame Construction
- Asphalt Shingled Roof
- Fiberglass Roof
- Wood Siding
- Radon Mitigation System
Interior Spaces
- 2,092 Sq Ft Home
- Ceiling Fan
- Laminate Flooring
- Alarm System
- Partially Finished Basement
Kitchen
- Range
- Microwave
- Dishwasher
Bedrooms and Bathrooms
- 4 Bedrooms
- Main Floor Bedroom
- Walk-In Closet
- Bathroom on Main Level
Laundry
- Dryer
- Washer
Parking
- 2 Car Attached Garage
- Oversized Parking
- Shared Driveway
- Off-Street Parking
Outdoor Features
- Porch
Schools
- Undermountain Elementary School
- Mount Everett Middle School
- Mount Everett High School
Utilities
- Forced Air Heating and Cooling System
- Well
- Drilled Well
- Propane Water Heater
- Private Sewer
- Cable TV Available
Ownership History
Purchase Details
Home Financials for this Owner
Home Financials are based on the most recent Mortgage that was taken out on this home.Purchase Details
Home Financials for this Owner
Home Financials are based on the most recent Mortgage that was taken out on this home.Purchase Details
Home Financials for this Owner
Home Financials are based on the most recent Mortgage that was taken out on this home.Purchase Details
Similar Homes in the area
Home Values in the Area
Average Home Value in this Area
Purchase History
| Date | Buyer | Sale Price | Title Company |
|---|---|---|---|
| Chow Tommy | $450,000 | None Available | |
| Marshall Jason T | $440,000 | -- | |
| Ciulla Mary Lou | $565,000 | -- | |
| Pshenishny Nicholas J | $85,500 | -- |
Mortgage History
| Date | Status | Borrower | Loan Amount |
|---|---|---|---|
| Open | Chow Tommy | $300,000 | |
| Previous Owner | Marshall Jason T | $417,000 | |
| Previous Owner | Ciulla Mary Lou | $333,000 | |
| Previous Owner | Wouri Richard C | $190,000 | |
| Previous Owner | Wuori Richard C | $200,000 | |
| Previous Owner | Wouri Richard C | $80,000 | |
| Previous Owner | Wouri Richard C | $30,000 | |
| Previous Owner | Pshenishny Nicholas J | $100,000 |
Property History
| Date | Event | Price | Change | Sq Ft Price |
|---|---|---|---|---|
| 12/09/2019 12/09/19 | Sold | $450,000 | -3.2% | $215 / Sq Ft |
| 10/16/2019 10/16/19 | Pending | -- | -- | -- |
| 09/15/2019 09/15/19 | Price Changed | $465,000 | -4.1% | $222 / Sq Ft |
| 07/11/2019 07/11/19 | For Sale | $485,000 | +10.2% | $232 / Sq Ft |
| 04/15/2016 04/15/16 | Sold | $440,000 | -15.4% | $165 / Sq Ft |
| 02/10/2016 02/10/16 | Pending | -- | -- | -- |
| 10/03/2014 10/03/14 | For Sale | $520,000 | -- | $195 / Sq Ft |
Tax History Compared to Growth
Tax History
| Year | Tax Paid | Tax Assessment Tax Assessment Total Assessment is a certain percentage of the fair market value that is determined by local assessors to be the total taxable value of land and additions on the property. | Land | Improvement |
|---|---|---|---|---|
| 2025 | $7,715 | $637,100 | $69,900 | $567,200 |
| 2024 | $7,486 | $637,100 | $69,900 | $567,200 |
| 2023 | $6,805 | $637,100 | $69,900 | $567,200 |
| 2022 | $6,805 | $547,000 | $69,900 | $477,100 |
| 2021 | $6,697 | $482,500 | $66,700 | $415,800 |
| 2020 | $6,790 | $485,000 | $66,700 | $418,300 |
| 2019 | $6,893 | $444,700 | $57,700 | $387,000 |
| 2018 | $6,555 | $444,700 | $57,700 | $387,000 |
| 2017 | $6,528 | $444,700 | $57,700 | $387,000 |
| 2016 | $8,359 | $582,900 | $74,200 | $508,700 |
| 2015 | $8,446 | $582,900 | $74,200 | $508,700 |
Agents Affiliated with this Home
-
Lawrence Reilly

Seller's Agent in 2019
Lawrence Reilly
BERKSHIRE HATHAWAY HOMESERVICES BARNBROOK REALTY
(347) 429-1481
12 in this area
63 Total Sales
-
Mauren White-Kirkby

Seller's Agent in 2016
Mauren White-Kirkby
BERKSHIRE HATHAWAY HOMESERVICES BARNBROOK REALTY
(413) 446-5634
7 in this area
175 Total Sales
-
Vashti Poor

Buyer's Agent in 2016
Vashti Poor
LANCE VERMEULEN RE, INC
(413) 329-8262
9 in this area
62 Total Sales
Map
Source: Berkshire County Board of REALTORS®
MLS Number: 227977
APN: SHEF-000340-000002-000071
- 127 Old Joe Rd
- 1105 Boardman St
- 454 Sheffield Plain
- 360 Brush Hill Rd
- 0 County Rd
- 254 Main St
- 1114 County Rd
- 246 County Rd
- 175 Main St
- 64 Hewins St
- 163 Main St
- 86 Main St
- 95 Main St
- 1373 Boardman St
- 119 S Main St
- 179 S Main St
- 381 Egremont Rd
- 0 Bunce Rd Unit 245787
- 371 Berkshire School Rd
- 0 S Main St
- 33 Woodbeck Ridge Rd
- 23 Soda Spring Creek Dr
- 106 Soda Spring Creek Dr
- 180 Soda Spring Creek Dr
- 1004 Water Farm Rd
- 1062 Water Farm Rd
- 1074 Water Farm Rd
- 622 Boardman St
- 670 Boardman St
- 459 Water Farm Rd
- 377 Water Farm Rd
- 615 Boardman St
- 651 Boardman St
- 446 Boardman St
- 718 Boardman St
- 593 Home Rd
- 535 Home Rd
- 991 Home Rd
