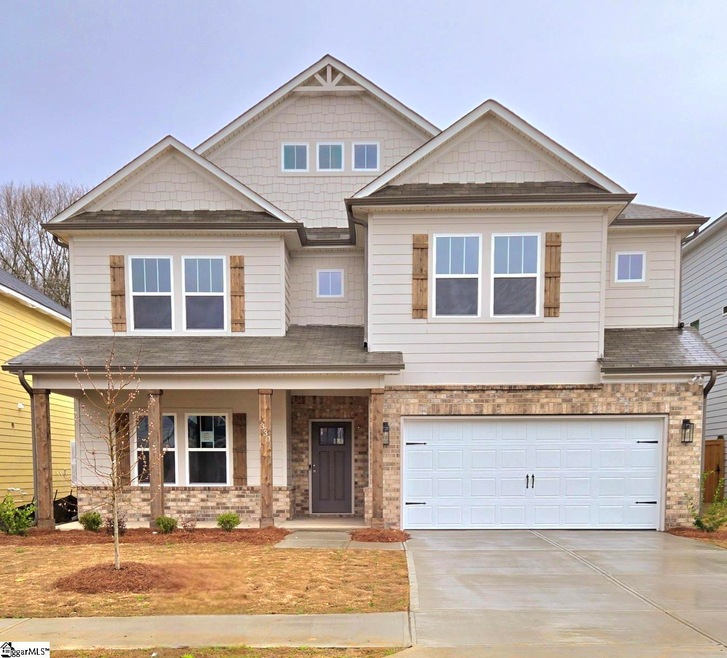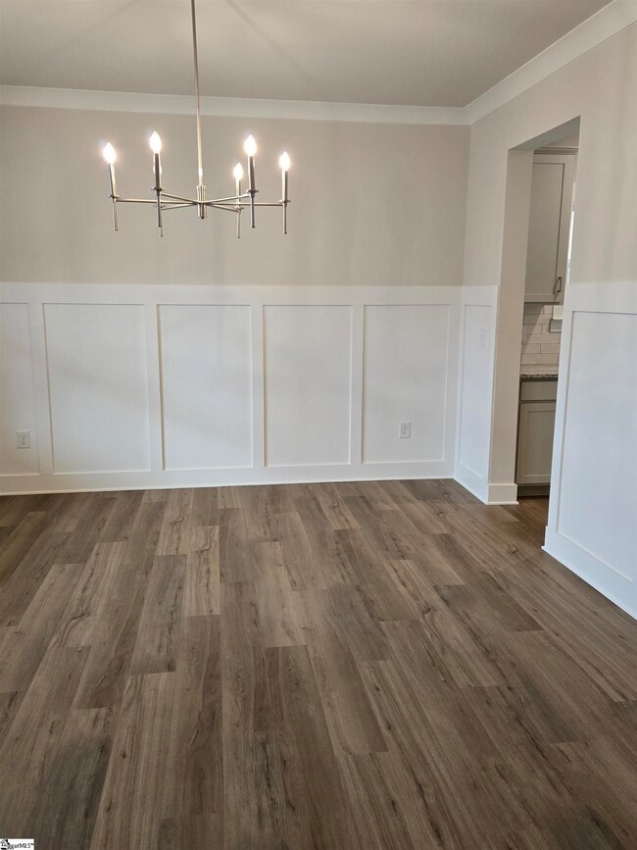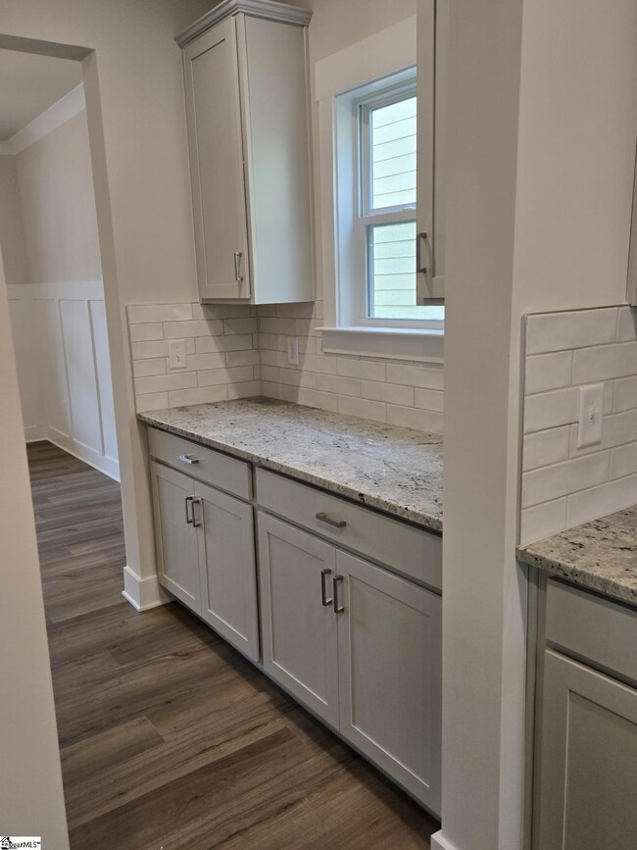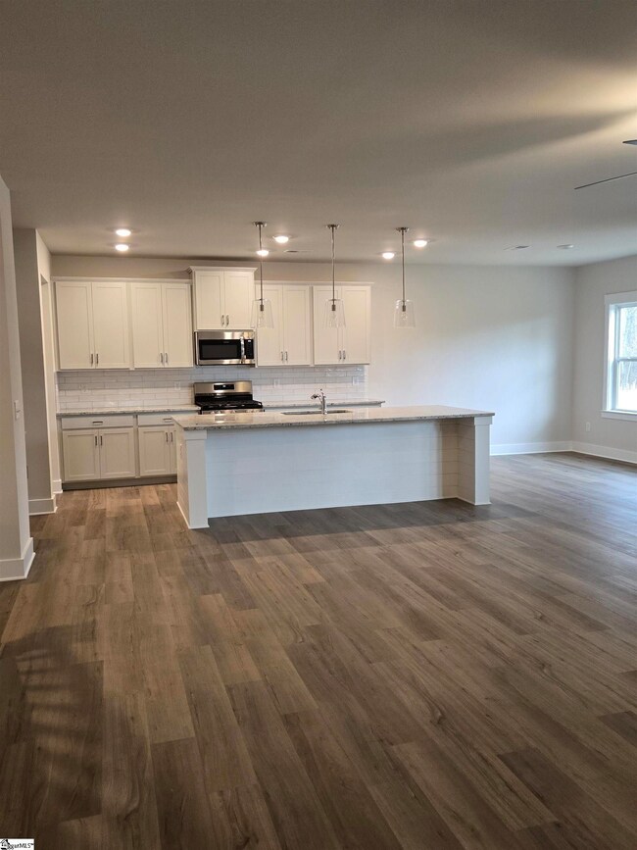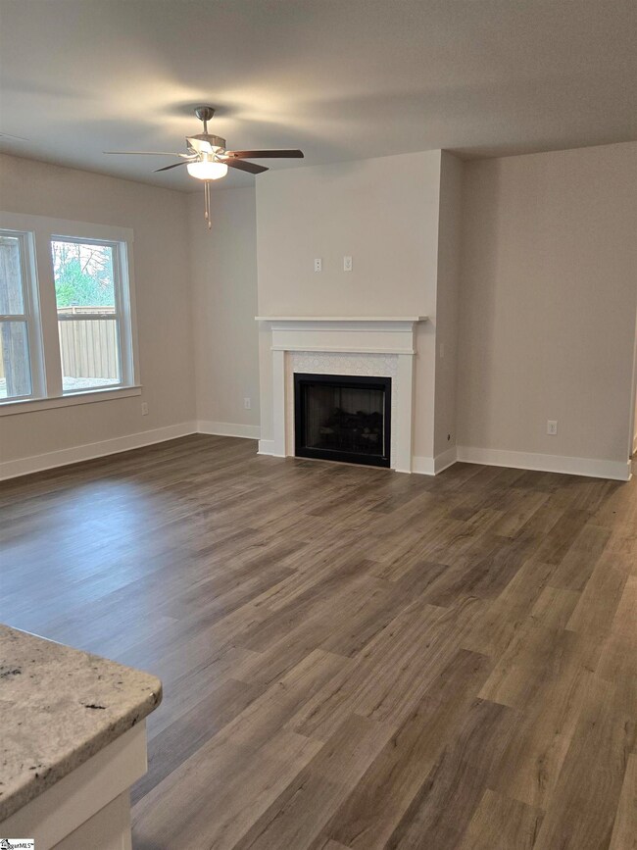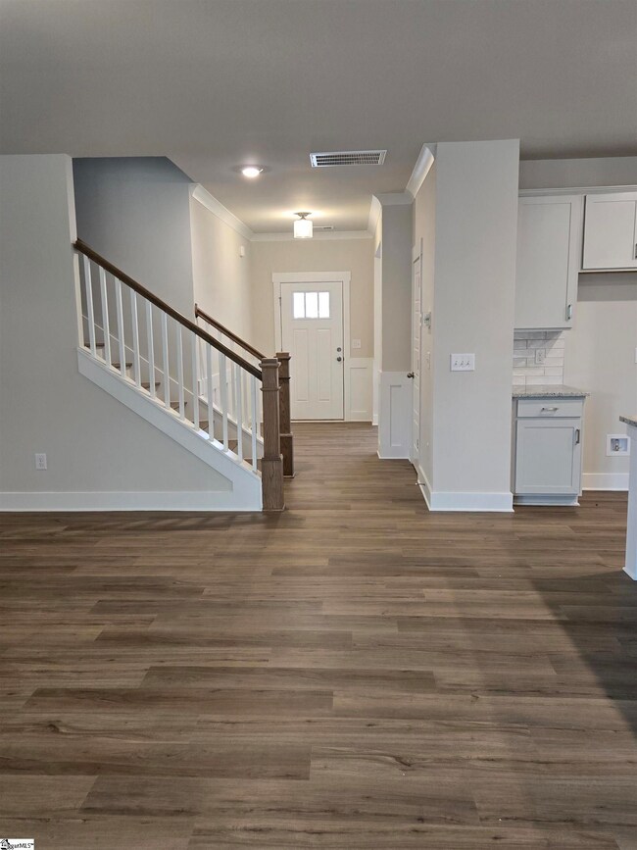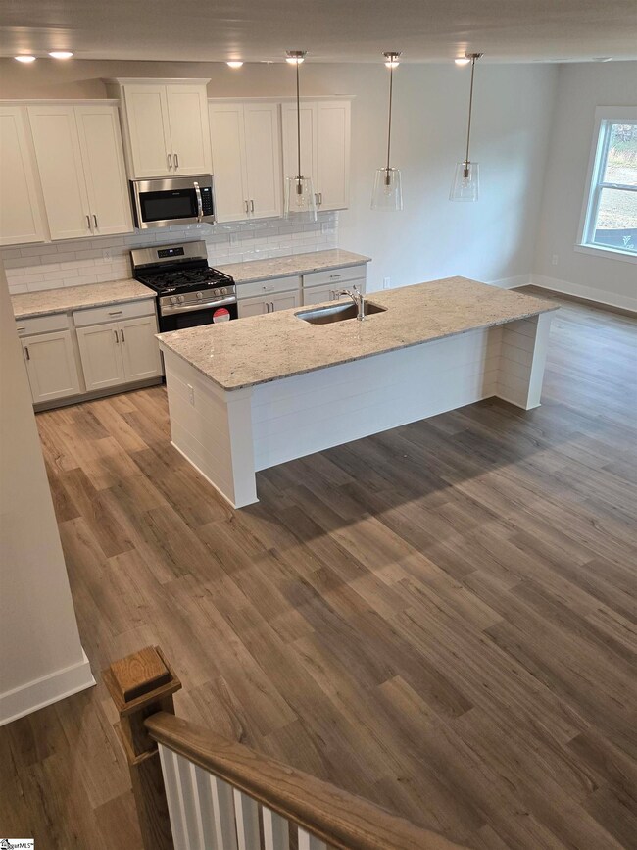
330 Alyssa Landing Dr Unit Site 85 Fountain Inn, SC 29644
Highlights
- New Construction
- Traditional Architecture
- Great Room
- Fountain Inn Elementary School Rated A-
- Loft
- Granite Countertops
About This Home
As of May 2025The COVETED Wrigley floor plan on the private back street of Southgrove Community in charming Fountain Inn. Cedar shutters and front porch columns add more rustic intrigue to this sought after home. As you enter the foyer you're immediately drawn to the upgraded craftsman trim-work and formal dining room that can easily double as a study. Separating the dining/study from the incredible kitchen is the walk-in storage and Butler's Pantry for even more space and enhancing design. A huge center island with granite countertops and shiplap trim opens this living space up even more. Miss none of the action while cooking and congregating with a cozy family room fireplace. Step out on to your 12x18 covered patio for an extension of living space and wooded view. Downstairs is complete with a secondary bedroom and full bath making this a 4 bedroom home ideal for guests with mud hall bench/cubbies. Proceed up the grand hardwood/oak staircase with first floor open railing to the big loft for media space. The Primary Suite includes a massive luxury tiled walk-in shower with seat, tile flooring and double vanities with painted cabinets and granite countertops! 2 car finished garage. Video doorbell and tankless gas water heater are just more extras! This homesite sits between 2 cul de sacs with sidewalks for play and recreation! Hop in a golf cart to downtown F.I. where the city keeps you engaged in community. Zoned for top rated Greenville County schools and the brand new Fountain Inn High School just 1.7 miles down the road. Come experience the Trust Difference.
Last Agent to Sell the Property
TRUST/SOUTH COAST HOMES License #27820 Listed on: 03/11/2025
Last Buyer's Agent
NON MLS MEMBER
Non MLS
Home Details
Home Type
- Single Family
Est. Annual Taxes
- $510
Year Built
- Built in 2024 | New Construction
Lot Details
- Lot Dimensions are 55x120
- Few Trees
HOA Fees
- $35 Monthly HOA Fees
Home Design
- Traditional Architecture
- Brick Exterior Construction
- Slab Foundation
- Composition Roof
Interior Spaces
- 2,922 Sq Ft Home
- 2,800-2,999 Sq Ft Home
- 2-Story Property
- Tray Ceiling
- Smooth Ceilings
- Ceiling height of 9 feet or more
- Ceiling Fan
- Gas Log Fireplace
- Insulated Windows
- Great Room
- Dining Room
- Loft
- Pull Down Stairs to Attic
- Fire and Smoke Detector
Kitchen
- Breakfast Room
- Walk-In Pantry
- Free-Standing Gas Range
- <<builtInMicrowave>>
- Dishwasher
- Granite Countertops
- Disposal
Flooring
- Carpet
- Ceramic Tile
- Luxury Vinyl Plank Tile
Bedrooms and Bathrooms
- 4 Bedrooms | 1 Main Level Bedroom
- Walk-In Closet
- 3 Full Bathrooms
Laundry
- Laundry Room
- Laundry on upper level
Parking
- 2 Car Attached Garage
- Garage Door Opener
Outdoor Features
- Covered patio or porch
Schools
- Fountain Inn Elementary School
- Bryson Middle School
- Fountain Inn High School
Utilities
- Multiple cooling system units
- Forced Air Heating and Cooling System
- Multiple Heating Units
- Heating System Uses Natural Gas
- Underground Utilities
- Tankless Water Heater
- Gas Water Heater
- Cable TV Available
Community Details
- Built by Trust Homes
- Southgrove Subdivision, Wrigley D Floorplan
- Mandatory home owners association
Listing and Financial Details
- Tax Lot 85
- Assessor Parcel Number 904-02-01-095
Similar Homes in Fountain Inn, SC
Home Values in the Area
Average Home Value in this Area
Property History
| Date | Event | Price | Change | Sq Ft Price |
|---|---|---|---|---|
| 05/16/2025 05/16/25 | Sold | $420,000 | -2.3% | $150 / Sq Ft |
| 04/26/2025 04/26/25 | Pending | -- | -- | -- |
| 03/11/2025 03/11/25 | For Sale | $430,000 | -- | $154 / Sq Ft |
Tax History Compared to Growth
Agents Affiliated with this Home
-
Anita Stoddard
A
Seller's Agent in 2025
Anita Stoddard
TRUST/SOUTH COAST HOMES
(864) 884-4663
10 in this area
114 Total Sales
-
N
Buyer's Agent in 2025
NON MLS MEMBER
Non MLS
Map
Source: Greater Greenville Association of REALTORS®
MLS Number: 1550582
- 335 Alyssa Landing Dr Unit Homesite 73
- 340 Alyssa Landing Dr Unit Homesite 80
- 341 Alyssa Landing Dr Unit Homesite 76
- 342 Alyssa Landing Dr Unit Homesite 79
- 344 Alyssa Landing Dr Unit Homesite 78
- 367 Alyssa Landing Dr Unit Homesite 56
- 113 Cillian St
- 119 Cillian St
- 114 Cillian St
- 217 Green Pasture Rd
- 212 Donemere Way
- 00 Highway 418
- 11 Snowy Ct
- 139 Hughes St
- 122 Barred Owl Dr
- 116 Bruinen Dr
- 114 Bruinen Dr
- 149 Bruinen Dr
- 100 Bruinen Dr
- 300 Anduin Way
