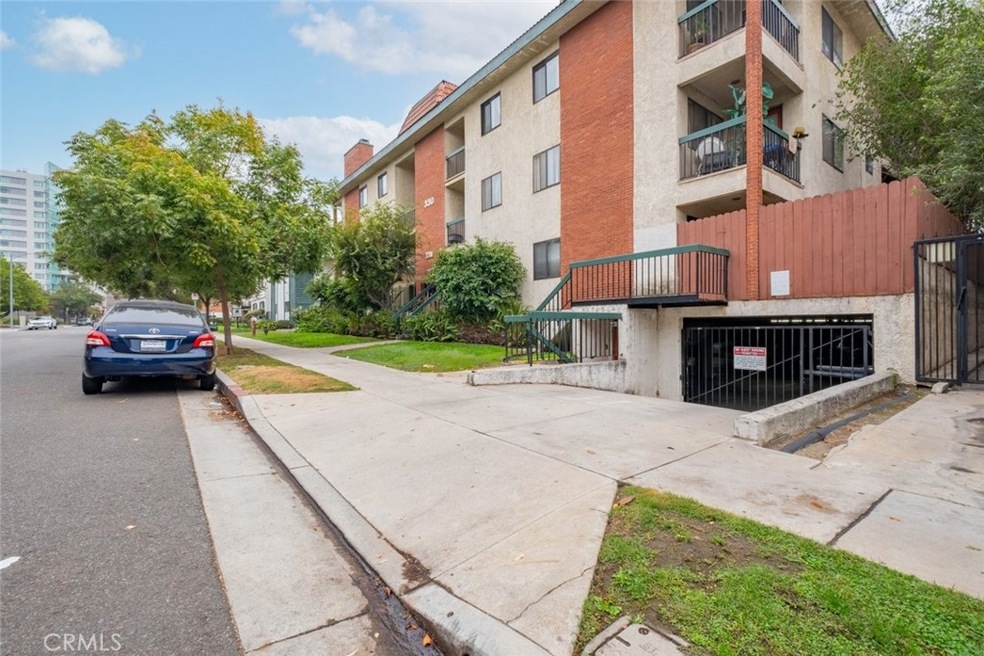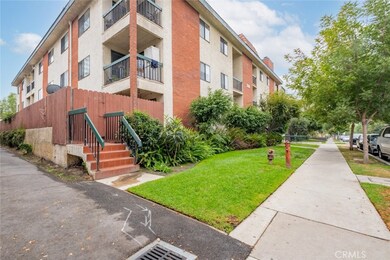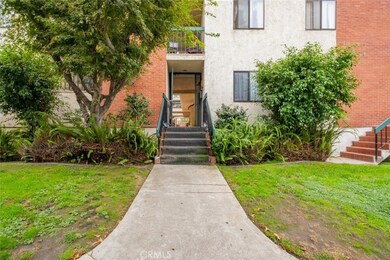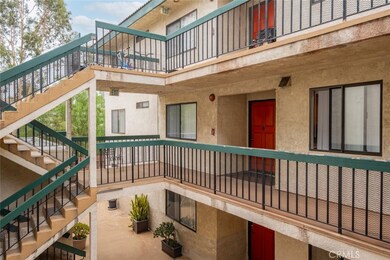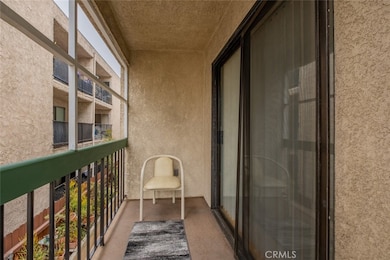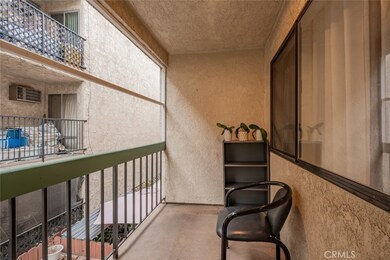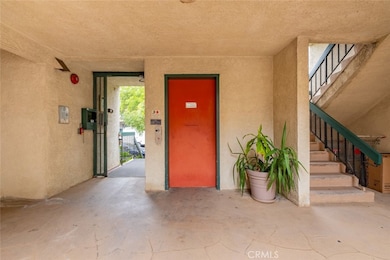
330 Burchett St Unit 206 Glendale, CA 91203
Fremont Park NeighborhoodHighlights
- 0.4 Acre Lot
- Wood Flooring
- Walk-In Closet
- Herbert Hoover High School Rated A-
- Eat-In Kitchen
- Living Room
About This Home
As of April 2025Welcome to 330 Burchett Street Unit 206 in the stunning city of Glendale! This beautiful move-in ready 3-bedroom, 2-bathroom condo exudes modern elegance and comfort. Upon entering, you’re greeted by a spacious and inviting family room, drenched in natural light and adorned with wood flooring that flows seamlessly throughout. The well-appointed kitchen is a culinary delight, featuring captivating granite countertops, a gas stovetop, oven, microwave, and range hood, all complemented by ample cabinet storage—ideal for culinary enthusiasts. The bright and airy primary bedroom serves as a tranquil retreat, offering generous space for personal touches, along with an en-suite bathroom that boasts a luxurious walk-in shower and a spacious walk-in closet. There is also a private balcony for your leisure. The additional bedrooms provide ample room for customization, while the second bathroom also features a convenient walk-in shower. Enjoy your private balcony, perfect for soaking in the fresh air and beautiful weather. The unit includes a dedicated in-unit laundry area, and the community offers additional laundry facilities, an exercise room, and two dedicated parking spaces in the garage. This condo truly embodies a harmonious blend of style and functionality. Ideally situated near the 134 freeway and just a short drive from Downtown Glendale, this remarkable unit is not just a home; it’s a lifestyle waiting to be embraced!
Last Agent to Sell the Property
JohnHart Real Estate Brokerage Phone: 818-442-2033 License #01847575 Listed on: 10/16/2024

Property Details
Home Type
- Condominium
Est. Annual Taxes
- $2,977
Year Built
- Built in 1985 | Remodeled
HOA Fees
- $299 Monthly HOA Fees
Parking
- 2 Car Garage
Interior Spaces
- 1,282 Sq Ft Home
- 3-Story Property
- Recessed Lighting
- Family Room with Fireplace
- Living Room
- Family or Dining Combination
- Wood Flooring
- Laundry Room
Kitchen
- Eat-In Kitchen
- Gas Oven
- Gas Cooktop
- Range Hood
- <<microwave>>
Bedrooms and Bathrooms
- 3 Main Level Bedrooms
- Walk-In Closet
- 2 Full Bathrooms
- Makeup or Vanity Space
- Walk-in Shower
Additional Features
- Exterior Lighting
- Two or More Common Walls
- Central Heating and Cooling System
Listing and Financial Details
- Tax Lot 1
- Tax Tract Number 39842
- Assessor Parcel Number 5636014089
Community Details
Overview
- 18 Units
- Burchett Villas 706 Association, Phone Number (818) 240-6515
- Maintained Community
Amenities
- Laundry Facilities
Ownership History
Purchase Details
Home Financials for this Owner
Home Financials are based on the most recent Mortgage that was taken out on this home.Purchase Details
Home Financials for this Owner
Home Financials are based on the most recent Mortgage that was taken out on this home.Purchase Details
Home Financials for this Owner
Home Financials are based on the most recent Mortgage that was taken out on this home.Purchase Details
Home Financials for this Owner
Home Financials are based on the most recent Mortgage that was taken out on this home.Purchase Details
Home Financials for this Owner
Home Financials are based on the most recent Mortgage that was taken out on this home.Similar Homes in Glendale, CA
Home Values in the Area
Average Home Value in this Area
Purchase History
| Date | Type | Sale Price | Title Company |
|---|---|---|---|
| Grant Deed | $825,000 | Lawyers Title Company | |
| Grant Deed | $750,000 | Fidelity National Title | |
| Interfamily Deed Transfer | -- | First American Title Ins Co | |
| Interfamily Deed Transfer | -- | Fidelity National Title Co | |
| Grant Deed | $180,000 | Old Republic Title Company |
Mortgage History
| Date | Status | Loan Amount | Loan Type |
|---|---|---|---|
| Open | $660,000 | New Conventional | |
| Previous Owner | $600,000 | New Conventional | |
| Previous Owner | $212,650 | New Conventional | |
| Previous Owner | $236,709 | New Conventional | |
| Previous Owner | $251,000 | Fannie Mae Freddie Mac | |
| Previous Owner | $120,000 | Credit Line Revolving | |
| Previous Owner | $142,000 | New Conventional | |
| Previous Owner | $144,000 | No Value Available |
Property History
| Date | Event | Price | Change | Sq Ft Price |
|---|---|---|---|---|
| 04/23/2025 04/23/25 | Sold | $825,000 | -1.2% | $644 / Sq Ft |
| 01/17/2025 01/17/25 | Price Changed | $835,000 | -1.8% | $651 / Sq Ft |
| 10/16/2024 10/16/24 | For Sale | $850,000 | +13.3% | $663 / Sq Ft |
| 08/27/2024 08/27/24 | Sold | $750,000 | +0.1% | $585 / Sq Ft |
| 07/18/2024 07/18/24 | Pending | -- | -- | -- |
| 07/17/2024 07/17/24 | For Sale | $749,000 | -- | $584 / Sq Ft |
Tax History Compared to Growth
Tax History
| Year | Tax Paid | Tax Assessment Tax Assessment Total Assessment is a certain percentage of the fair market value that is determined by local assessors to be the total taxable value of land and additions on the property. | Land | Improvement |
|---|---|---|---|---|
| 2024 | $2,977 | $260,679 | $115,855 | $144,824 |
| 2023 | $2,911 | $255,569 | $113,584 | $141,985 |
| 2022 | $2,858 | $250,558 | $111,357 | $139,201 |
| 2021 | $2,804 | $245,646 | $109,174 | $136,472 |
| 2019 | $2,697 | $238,362 | $105,937 | $132,425 |
| 2018 | $2,651 | $233,689 | $103,860 | $129,829 |
| 2016 | $2,519 | $224,617 | $99,828 | $124,789 |
| 2015 | $2,468 | $221,244 | $98,329 | $122,915 |
| 2014 | $2,452 | $216,911 | $96,403 | $120,508 |
Agents Affiliated with this Home
-
Alvart Tina Alagulyan

Seller's Agent in 2025
Alvart Tina Alagulyan
JohnHart Real Estate
(818) 246-1099
1 in this area
56 Total Sales
-
Mais Karibyan

Buyer's Agent in 2025
Mais Karibyan
Signature Fine Estates
(213) 309-3437
1 in this area
27 Total Sales
-
Kevin Dijamco

Seller's Agent in 2024
Kevin Dijamco
Coldwell Banker Hallmark
(818) 476-3131
2 in this area
34 Total Sales
-
JAMES SOYAK

Buyer's Agent in 2024
JAMES SOYAK
Savvolio Real Estate Services
(818) 415-6740
1 in this area
2 Total Sales
Map
Source: California Regional Multiple Listing Service (CRMLS)
MLS Number: GD24214873
APN: 5636-014-089
- 330 Burchett St Unit 104
- 333 Burchett St Unit 203
- 333 Burchett St Unit 103
- 365 Burchett St Unit 112
- 365 Burchett St Unit 118
- 343 Pioneer Dr Unit 504
- 345 Pioneer Dr Unit 1201
- 345 Pioneer Dr Unit 205
- 345 Pioneer Dr Unit 601
- 345 Pioneer Dr Unit 1705
- 409 Burchett St Unit 311
- 409 Burchett St Unit 210
- 409 Burchett St Unit 220
- 333 Milford St Unit 105
- 1038 N Columbus Ave
- 368 Milford St
- 1114 Melrose Ave Unit 3
- 222 Monterey Rd Unit 1205
- 222 Monterey Rd Unit 1203
- 605 N Louise St Unit 106
