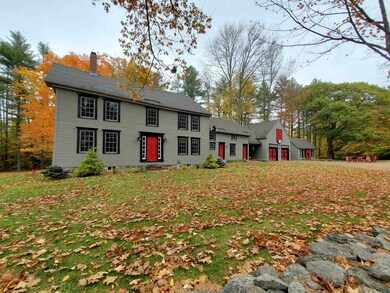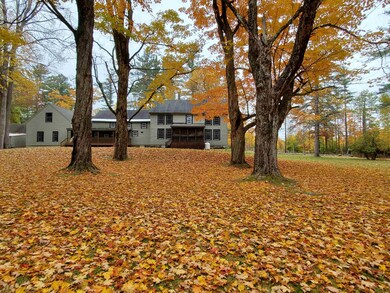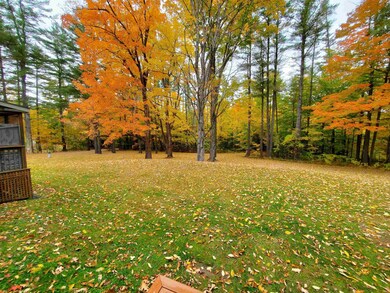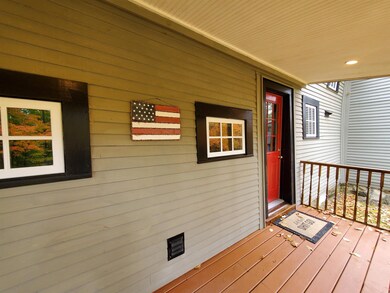
330 Canaan St Canaan, NH 03741
Highlights
- Access To Lake
- Countryside Views
- Wood Burning Stove
- Colonial Architecture
- Deck
- Multiple Fireplaces
About This Home
As of July 2024This country estate is situated on 4.6 acres of land with Canaan Street Lake access. Beautifully restored and has had all systems replaced. Large open rooms, with a center kitchen that has cathedral ceilings, granite counters and high end stainless appliances. Hardwood and softwood floors throughout the living areas. Having 3 fireplaces, exposed beams, a mudroom with a brick floor and a first floor laundry room - this home is exceptional. There is a separate room that could be a 4th bedroom or an office that has a gas fireplace and a separate entrance. A screened in porch plus an open wrap around porch offers plenty of space to enjoy the outdoors. The grounds are well cared for with a front stonewall, fruit trees, a fire pit and more. The 2 car oversized garage offers plenty of space for storage over it. Additional out buildings too. The "Pinnacle House", circa 1786 is located in the Historic District on Canaan Street. It is known as the first home built on Canaan Street. This home needs to be seen to appreciate it. Easy commute to Lebanon/Hanover. 28 minutes to DHMC
Home Details
Home Type
- Single Family
Est. Annual Taxes
- $10,895
Year Built
- Built in 1786
Lot Details
- 4.6 Acre Lot
- Landscaped
- Level Lot
- Property is zoned Canaan Historical Dist.
Parking
- 2 Car Attached Garage
- Parking Storage or Cabinetry
- Automatic Garage Door Opener
- Circular Driveway
- Gravel Driveway
Home Design
- Colonial Architecture
- Post and Beam
- Concrete Foundation
- Stone Foundation
- Shingle Roof
- Clap Board Siding
Interior Spaces
- 2-Story Property
- Woodwork
- Cathedral Ceiling
- Multiple Fireplaces
- Wood Burning Stove
- Wood Burning Fireplace
- Gas Fireplace
- Dining Area
- Screened Porch
- Countryside Views
Kitchen
- Stove
- Gas Range
- Dishwasher
- Kitchen Island
Flooring
- Softwood
- Brick
- Carpet
Bedrooms and Bathrooms
- 4 Bedrooms
- En-Suite Primary Bedroom
Laundry
- Laundry on main level
- Dryer
- Washer
Unfinished Basement
- Basement Fills Entire Space Under The House
- Walk-Up Access
- Crawl Space
Outdoor Features
- Access To Lake
- Shared Private Water Access
- Deck
- Patio
- Shed
Schools
- Canaan Elementary School
- Indian River Middle School
- Mascoma Valley Regional High School
Utilities
- Dehumidifier
- Heating System Uses Gas
- Heating System Uses Oil
- Heating System Uses Wood
- 200+ Amp Service
- Propane
- Drilled Well
- Oil Water Heater
- Septic Tank
- Private Sewer
- Leach Field
Listing and Financial Details
- Tax Lot 38
Map
Home Values in the Area
Average Home Value in this Area
Property History
| Date | Event | Price | Change | Sq Ft Price |
|---|---|---|---|---|
| 07/30/2024 07/30/24 | Sold | $630,000 | -9.4% | $197 / Sq Ft |
| 06/26/2024 06/26/24 | Pending | -- | -- | -- |
| 05/14/2024 05/14/24 | Price Changed | $695,000 | -7.3% | $218 / Sq Ft |
| 05/08/2024 05/08/24 | Price Changed | $750,000 | -2.0% | $235 / Sq Ft |
| 10/23/2023 10/23/23 | For Sale | $765,000 | +12.5% | $240 / Sq Ft |
| 02/28/2023 02/28/23 | Sold | $680,000 | -2.7% | $213 / Sq Ft |
| 01/14/2023 01/14/23 | Pending | -- | -- | -- |
| 07/20/2022 07/20/22 | For Sale | $699,000 | -- | $219 / Sq Ft |
Tax History
| Year | Tax Paid | Tax Assessment Tax Assessment Total Assessment is a certain percentage of the fair market value that is determined by local assessors to be the total taxable value of land and additions on the property. | Land | Improvement |
|---|---|---|---|---|
| 2024 | $11,909 | $403,300 | $111,200 | $292,100 |
| 2023 | $10,950 | $403,300 | $111,200 | $292,100 |
| 2022 | $10,895 | $401,300 | $111,200 | $290,100 |
| 2021 | $10,715 | $401,300 | $111,200 | $290,100 |
| 2020 | $11,782 | $342,500 | $61,500 | $281,000 |
| 2019 | $11,279 | $342,500 | $61,500 | $281,000 |
| 2018 | $11,052 | $342,500 | $61,500 | $281,000 |
| 2017 | $10,874 | $342,500 | $61,500 | $281,000 |
| 2016 | $10,778 | $342,500 | $61,500 | $281,000 |
| 2015 | $11,015 | $363,900 | $95,400 | $268,500 |
| 2014 | $10,164 | $363,900 | $95,400 | $268,500 |
| 2013 | $9,159 | $363,900 | $95,400 | $268,500 |
Mortgage History
| Date | Status | Loan Amount | Loan Type |
|---|---|---|---|
| Open | $340,000 | Purchase Money Mortgage | |
| Previous Owner | $280,000 | Stand Alone Refi Refinance Of Original Loan | |
| Previous Owner | $359,650 | Unknown |
Deed History
| Date | Type | Sale Price | Title Company |
|---|---|---|---|
| Warranty Deed | $680,000 | None Available | |
| Warranty Deed | $316,200 | -- |
Similar Homes in Canaan, NH
Source: PrimeMLS
MLS Number: 4921669
APN: CANN-000000-000038-000000ID
- 00 Corno Rd Unit 6
- 00 Corno Rd Unit 5
- 00 Corno Rd Unit 4
- 00 Corno Rd Unit 3
- 00 Corno Rd Unit 2
- 00 Corno Rd Unit 1
- 00 Canaan St Unit 8
- 00 Canaan St Unit 7
- 00 Eringlen Way
- 1011 Us Route 4
- 0 Us Route 4 Unit 5038886
- 0 Us Route 4
- 0 School St
- lot 9 Strawbrook Ln
- 18 High St
- 17-59 Fernwood Farms Rd
- 390 New Hampshire 118
- 72 Codfish Hill Rd
- 118 Orange Rd
- 1333 Us Route 4






